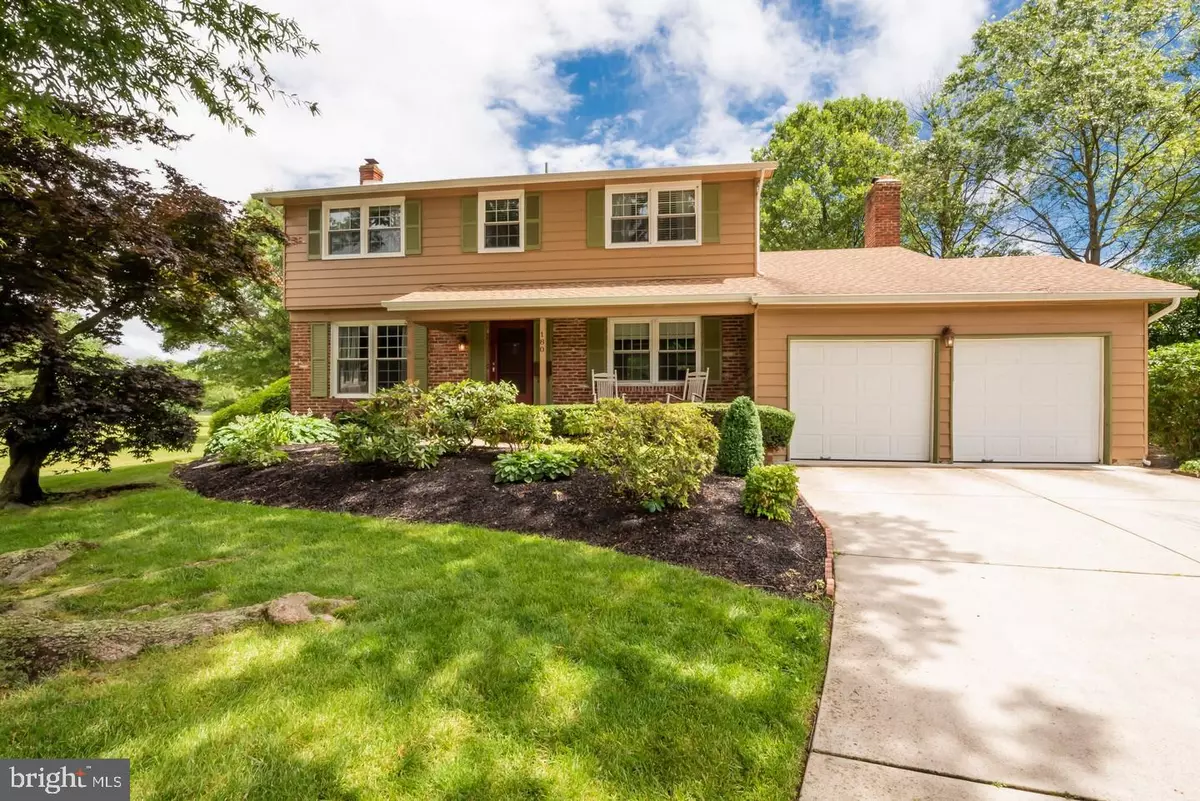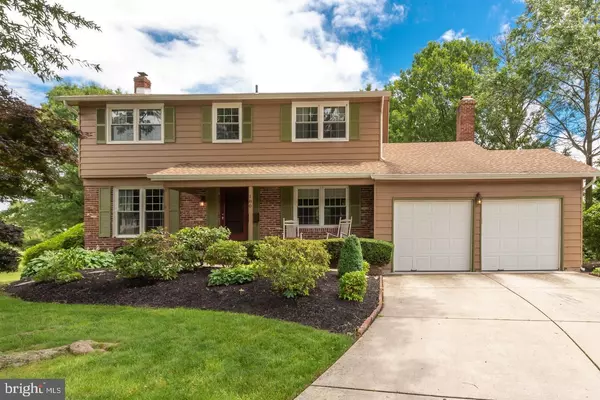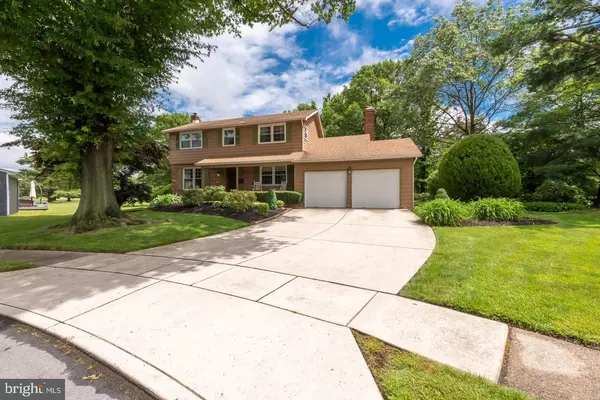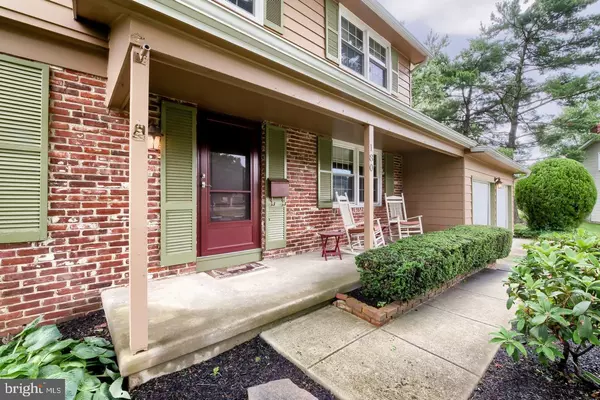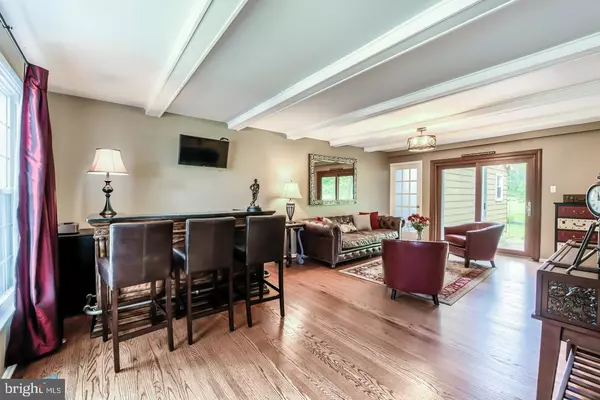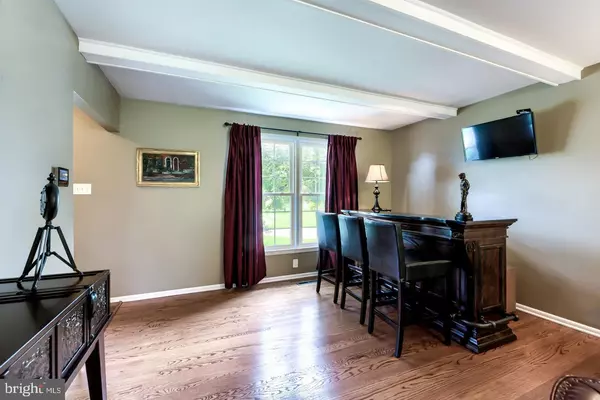$365,000
$369,900
1.3%For more information regarding the value of a property, please contact us for a free consultation.
5 Beds
4 Baths
2,512 SqFt
SOLD DATE : 12/16/2019
Key Details
Sold Price $365,000
Property Type Single Family Home
Sub Type Detached
Listing Status Sold
Purchase Type For Sale
Square Footage 2,512 sqft
Price per Sqft $145
Subdivision Ramblewood
MLS Listing ID NJBL351146
Sold Date 12/16/19
Style Colonial
Bedrooms 5
Full Baths 3
Half Baths 1
HOA Y/N N
Abv Grd Liv Area 2,512
Originating Board BRIGHT
Year Built 1964
Annual Tax Amount $8,640
Tax Year 2019
Lot Size 0.570 Acres
Acres 0.57
Lot Dimensions 50.00 x 192.00
Property Description
Welcome Home to this completely renovated property on premier lot backing to Ramblewood Golf Course. You will love the new kitchen with solid wood Brookhaven cream cabinetry, mosaic tile backsplash, granite countertops, cooktop on the island with plenty of storage. Also a double undermount stainless steel sink and stainless steel appliance package including convention double wall oven. When walking into the foyer you will notice the wide plank Brazilian hardwood flooring which continues to the kitchen, dining room, family room and powder room. Upstairs you have Hardwood floors in the hallway and three bedrooms. The hall bathroom has been updated with double vanity, new cabinets and custom tile work thru out the bathroom. The large master bedroom has two closets and updated master bathroom with stall shower. The family room has brick wood burning fire place which leads to the two tiered EP Henry paver patio and the fantastic views of the golf course. The great room also has great views of the fairways. This room could also be used as in-law suite or first floor master bedroom. This room has access to full bathroom and large walk in closet. The basement has a playroom in one section and laundry room with plenty of storage. A few other upgrades include new hot water heater(2018), Two-zone Carrier 3-stage energy efficient unit with heat pump and compressor (2018), Newer roof and windows. This home has been professionally air sealed and now enjoys an energy star rating. Conveniently located near all major highways, Restaurants and shopping. Must See!
Location
State NJ
County Burlington
Area Mount Laurel Twp (20324)
Zoning RES
Rooms
Other Rooms Living Room, Dining Room, Primary Bedroom, Bedroom 2, Bedroom 3, Bedroom 4, Kitchen, Family Room, In-Law/auPair/Suite, Laundry
Basement Full, Partially Finished
Main Level Bedrooms 1
Interior
Hot Water Natural Gas
Heating Forced Air
Cooling Energy Star Cooling System, Central A/C
Flooring Hardwood, Ceramic Tile
Fireplaces Number 1
Fireplaces Type Brick
Equipment Built-In Microwave, Cooktop - Down Draft, Disposal, Dishwasher, Dryer, Energy Efficient Appliances, Stainless Steel Appliances, Washer, Oven - Wall
Fireplace Y
Window Features Energy Efficient,Replacement
Appliance Built-In Microwave, Cooktop - Down Draft, Disposal, Dishwasher, Dryer, Energy Efficient Appliances, Stainless Steel Appliances, Washer, Oven - Wall
Heat Source Natural Gas
Laundry Lower Floor
Exterior
Parking Features Oversized, Garage Door Opener, Built In
Garage Spaces 2.0
Water Access N
View Golf Course
Roof Type Pitched,Shingle
Accessibility None
Attached Garage 2
Total Parking Spaces 2
Garage Y
Building
Lot Description Cul-de-sac, Front Yard, Landscaping, SideYard(s), Rear Yard
Story 2
Sewer Public Sewer
Water Public
Architectural Style Colonial
Level or Stories 2
Additional Building Above Grade, Below Grade
New Construction N
Schools
High Schools Lenape H.S.
School District Mount Laurel Township Public Schools
Others
Senior Community No
Tax ID 24-01104 03-00004
Ownership Fee Simple
SqFt Source Assessor
Acceptable Financing Conventional, FHA, VA, Cash
Horse Property N
Listing Terms Conventional, FHA, VA, Cash
Financing Conventional,FHA,VA,Cash
Special Listing Condition Standard
Read Less Info
Want to know what your home might be worth? Contact us for a FREE valuation!

Our team is ready to help you sell your home for the highest possible price ASAP

Bought with Michele L Guest • RE LINC Real Estate Group


