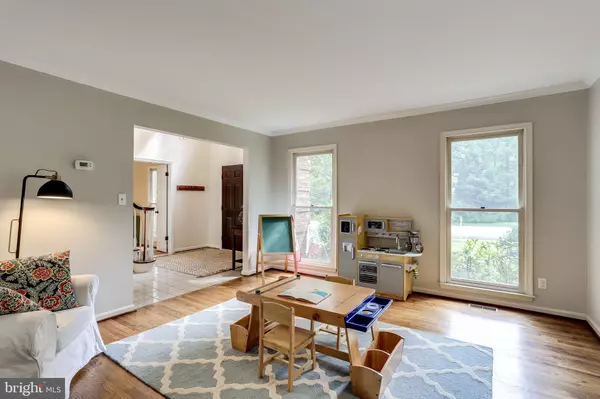$670,000
$689,000
2.8%For more information regarding the value of a property, please contact us for a free consultation.
5 Beds
5 Baths
4,689 SqFt
SOLD DATE : 12/16/2019
Key Details
Sold Price $670,000
Property Type Single Family Home
Sub Type Detached
Listing Status Sold
Purchase Type For Sale
Square Footage 4,689 sqft
Price per Sqft $142
Subdivision Huntington Woods
MLS Listing ID MDAA100109
Sold Date 12/16/19
Style Colonial
Bedrooms 5
Full Baths 3
Half Baths 2
HOA Fees $16/ann
HOA Y/N Y
Abv Grd Liv Area 2,931
Originating Board BRIGHT
Year Built 1985
Annual Tax Amount $6,805
Tax Year 2018
Lot Size 1.060 Acres
Acres 1.06
Property Description
This stately brick Colonial has been lovingly maintained and partially renovated over the years. This 5 bedroom, 3 full, 2 half bath home boasts a 2 story entry and family room with soaring brick fireplace and vaulted ceilings, main level Master bedroom suite with his/her vanities, soaking tub and walk-in shower, recently renovated gourmet Kitchen with premium quartzite counters, SS appliances, wine fridge and much more! The serene, peaceful location on a level 1 acre lot with shade trees provides plenty of space to run and play. The fully finished basement with full bath, bedroom and cedar closet has unlimited potential. 2.5 car garage and plenty of storage throughout the home make this property a must see. This property is zoned to go to the BRAND NEW Crofton High School. Welcome Home!
Location
State MD
County Anne Arundel
Zoning RA
Rooms
Basement Connecting Stairway, Fully Finished, Heated, Improved, Interior Access, Outside Entrance, Walkout Stairs
Main Level Bedrooms 1
Interior
Interior Features Breakfast Area, Carpet, Ceiling Fan(s), Chair Railings, Combination Kitchen/Dining, Crown Moldings, Dining Area, Entry Level Bedroom, Family Room Off Kitchen, Floor Plan - Open, Formal/Separate Dining Room, Kitchen - Eat-In, Kitchen - Gourmet, Kitchen - Island, Kitchen - Table Space, Primary Bath(s), Pantry, Recessed Lighting, Skylight(s), Soaking Tub, Stall Shower, Tub Shower, Upgraded Countertops, Walk-in Closet(s), Water Treat System, Window Treatments
Hot Water Electric
Heating Forced Air
Cooling Central A/C, Ceiling Fan(s)
Flooring Hardwood, Ceramic Tile, Carpet
Fireplaces Number 1
Fireplaces Type Brick, Fireplace - Glass Doors, Mantel(s)
Equipment Cooktop - Down Draft, Dishwasher, Disposal, Dryer, Exhaust Fan, Icemaker, Microwave, Oven - Double, Oven - Wall, Refrigerator, Stainless Steel Appliances, Washer, Water Heater
Fireplace Y
Window Features Bay/Bow
Appliance Cooktop - Down Draft, Dishwasher, Disposal, Dryer, Exhaust Fan, Icemaker, Microwave, Oven - Double, Oven - Wall, Refrigerator, Stainless Steel Appliances, Washer, Water Heater
Heat Source Electric
Laundry Main Floor
Exterior
Exterior Feature Deck(s)
Parking Features Additional Storage Area, Garage - Side Entry, Garage Door Opener, Inside Access, Oversized
Garage Spaces 6.0
Water Access N
View Garden/Lawn
Accessibility None
Porch Deck(s)
Attached Garage 2
Total Parking Spaces 6
Garage Y
Building
Lot Description Landscaping, Level, Partly Wooded
Story 3+
Sewer On Site Septic
Water Well
Architectural Style Colonial
Level or Stories 3+
Additional Building Above Grade, Below Grade
Structure Type 2 Story Ceilings,Vaulted Ceilings
New Construction N
Schools
Elementary Schools Crofton Woods
Middle Schools Crofton
High Schools South River
School District Anne Arundel County Public Schools
Others
Senior Community No
Tax ID 020242090029132
Ownership Fee Simple
SqFt Source Assessor
Special Listing Condition Standard
Read Less Info
Want to know what your home might be worth? Contact us for a FREE valuation!

Our team is ready to help you sell your home for the highest possible price ASAP

Bought with Jim Rambo • ABR







