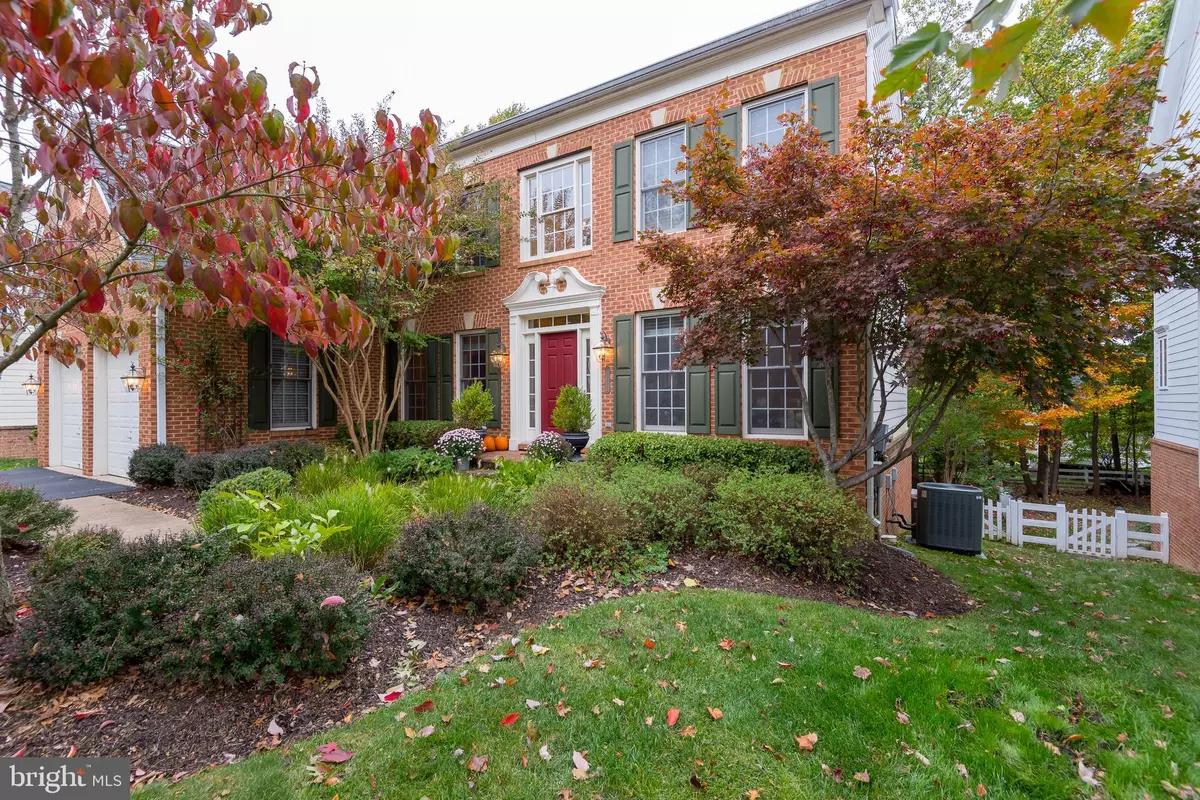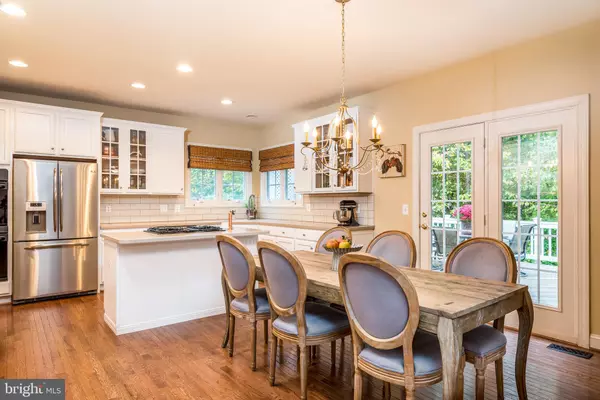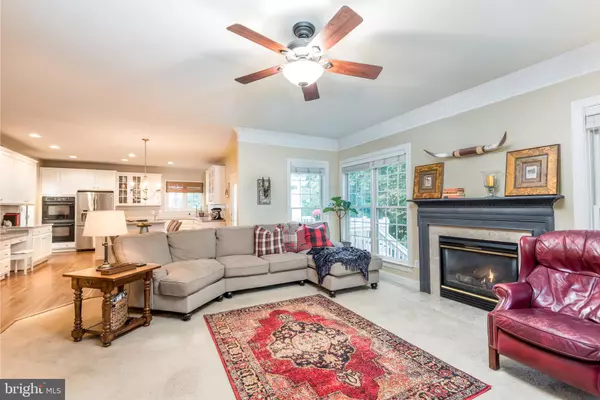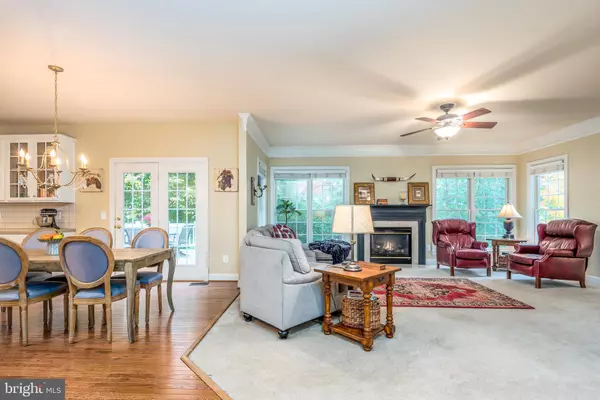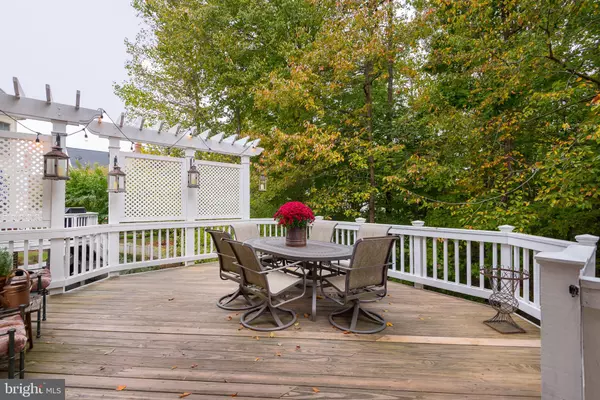$620,000
$629,900
1.6%For more information regarding the value of a property, please contact us for a free consultation.
5 Beds
4 Baths
4,150 SqFt
SOLD DATE : 12/13/2019
Key Details
Sold Price $620,000
Property Type Single Family Home
Sub Type Detached
Listing Status Sold
Purchase Type For Sale
Square Footage 4,150 sqft
Price per Sqft $149
Subdivision River Falls
MLS Listing ID VAPW481448
Sold Date 12/13/19
Style Colonial
Bedrooms 5
Full Baths 3
Half Baths 1
HOA Fees $110/mo
HOA Y/N Y
Abv Grd Liv Area 3,100
Originating Board BRIGHT
Year Built 2004
Annual Tax Amount $6,867
Tax Year 2019
Lot Size 0.340 Acres
Acres 0.34
Property Description
*No Open House, Under Contract* Farmhouse Chic detached Colonial in River Falls. Home feautres 5 BRs / 3 Full BAs upstairs & Finished, Walkout Basement situated on one of the largest, fenced wooded lots (.34 acre) in the Old Hickory Golf Course community w/ access to golf membership and clubhouse amenities. UPGRADES: Walkout Deck off Eat-In Kitchen, NEW Hot Water Heater; BOTH HVAC Zones (Gas Furnaces & Air Handlers) Replaced (2017 & 2016); TOTAL ROOF REPLACEMENT (2016); 5-Zone Irrigation System; NEW Master Bathroom Frameless Shower. Main Level features Farmhouse Kitchen w/ upgraded Appliances & double wall ovens, Walk-In Pantry & Island that opens to cozy Family Room w/ Gas Fireplace and Private Home Office next to formal Living and Dining rooms. Finished, full-light spacious basement includes a comfortable rec room and 2 huge storage areas with option to add a 6th BR w/ full egress window and 4th Full BA (full rough-in). 2-Car Garage and Hardiplank siding. Westridge ES, Benton MS, Colgan HS Pyramid and low HOA fees w/ private pool membership and access to Walking Trails, Tot Lots, Tennis and Basketball Courts.
Location
State VA
County Prince William
Zoning PMR
Rooms
Other Rooms Living Room, Dining Room, Primary Bedroom, Bedroom 2, Bedroom 3, Bedroom 4, Bedroom 5, Kitchen, Family Room, Laundry, Office, Recreation Room, Storage Room, Bathroom 2, Bathroom 3, Primary Bathroom, Half Bath
Basement Full, Daylight, Full, Heated, Improved, Interior Access, Outside Entrance, Rear Entrance, Space For Rooms, Fully Finished, Walkout Level, Sump Pump, Windows
Interior
Interior Features Breakfast Area, Carpet, Ceiling Fan(s), Dining Area, Family Room Off Kitchen, Floor Plan - Open, Formal/Separate Dining Room, Kitchen - Eat-In, Kitchen - Island, Kitchen - Table Space, Primary Bath(s), Pantry, Recessed Lighting, Stall Shower, Wainscotting, Walk-in Closet(s), Wood Floors
Heating Forced Air, Central, Programmable Thermostat, Zoned
Cooling Central A/C, Ceiling Fan(s), Multi Units, Programmable Thermostat, Zoned
Flooring Carpet, Hardwood
Fireplaces Number 1
Fireplaces Type Gas/Propane, Fireplace - Glass Doors, Mantel(s)
Equipment Cooktop - Down Draft, Dishwasher, Disposal, Oven - Double, Oven - Wall, Refrigerator, Stainless Steel Appliances, Washer/Dryer Hookups Only, Water Heater
Fireplace Y
Window Features Double Pane,Vinyl Clad
Appliance Cooktop - Down Draft, Dishwasher, Disposal, Oven - Double, Oven - Wall, Refrigerator, Stainless Steel Appliances, Washer/Dryer Hookups Only, Water Heater
Heat Source Natural Gas
Laundry Hookup, Main Floor, Has Laundry
Exterior
Exterior Feature Deck(s), Patio(s)
Parking Features Garage - Front Entry, Covered Parking, Garage Door Opener, Inside Access
Garage Spaces 2.0
Fence Rear, Split Rail
Utilities Available Under Ground
Amenities Available Basketball Courts, Bike Trail, Common Grounds, Golf Club, Golf Course, Golf Course Membership Available, Jog/Walk Path, Pool - Outdoor, Swimming Pool, Tennis Courts, Tot Lots/Playground
Water Access N
View Trees/Woods, Street
Roof Type Shingle
Accessibility 2+ Access Exits, Doors - Lever Handle(s)
Porch Deck(s), Patio(s)
Attached Garage 2
Total Parking Spaces 2
Garage Y
Building
Lot Description Backs to Trees, Trees/Wooded
Story 3+
Sewer Public Sewer
Water Public
Architectural Style Colonial
Level or Stories 3+
Additional Building Above Grade, Below Grade
Structure Type 2 Story Ceilings,Dry Wall
New Construction N
Schools
Elementary Schools Westridge
Middle Schools Benton
High Schools Charles J. Colgan Senior
School District Prince William County Public Schools
Others
Pets Allowed Y
HOA Fee Include Management,Common Area Maintenance,Pool(s),Reserve Funds,Road Maintenance,Snow Removal,Trash
Senior Community No
Tax ID 8194-20-2809
Ownership Fee Simple
SqFt Source Assessor
Security Features Smoke Detector
Acceptable Financing Conventional, FHA, VA, Cash
Horse Property N
Listing Terms Conventional, FHA, VA, Cash
Financing Conventional,FHA,VA,Cash
Special Listing Condition Standard
Pets Allowed No Pet Restrictions
Read Less Info
Want to know what your home might be worth? Contact us for a FREE valuation!

Our team is ready to help you sell your home for the highest possible price ASAP

Bought with Jordan D Stuart • Keller Williams Capital Properties


