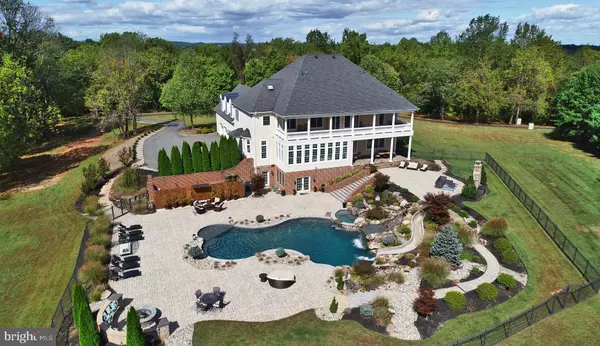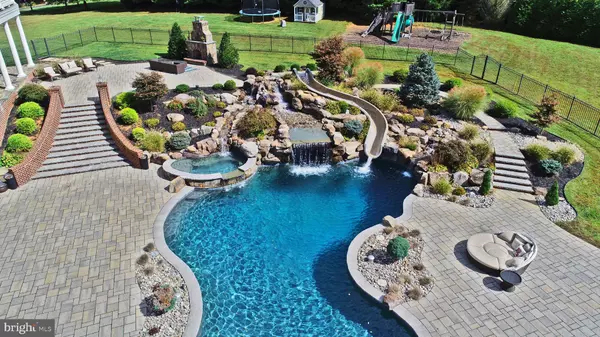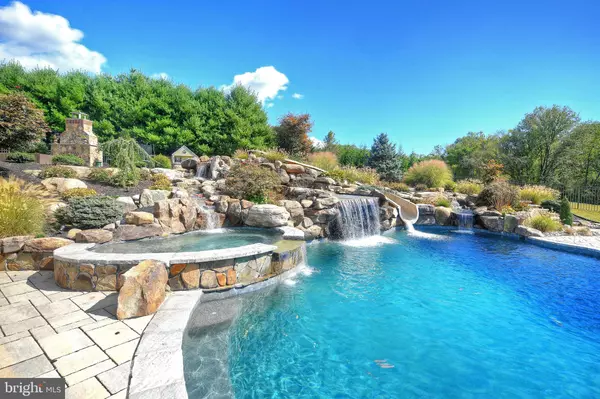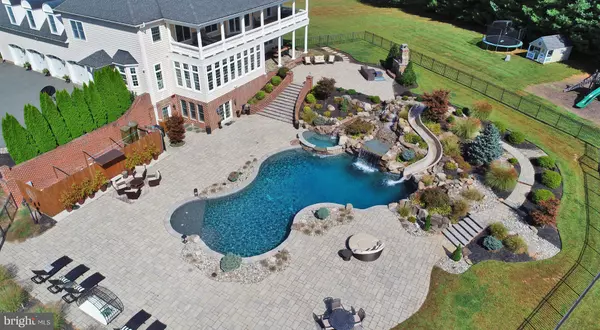$1,725,000
$1,795,000
3.9%For more information regarding the value of a property, please contact us for a free consultation.
6 Beds
7 Baths
10,017 SqFt
SOLD DATE : 12/13/2019
Key Details
Sold Price $1,725,000
Property Type Single Family Home
Sub Type Detached
Listing Status Sold
Purchase Type For Sale
Square Footage 10,017 sqft
Price per Sqft $172
Subdivision None Available
MLS Listing ID MDHR239626
Sold Date 12/13/19
Style Traditional
Bedrooms 6
Full Baths 7
HOA Y/N N
Abv Grd Liv Area 7,017
Originating Board BRIGHT
Year Built 2007
Annual Tax Amount $11,987
Tax Year 2018
Lot Size 56.660 Acres
Acres 56.66
Lot Dimensions 0.00 x 0.00
Property Description
A rare opportunity to own One of Harford County's finest estates. Located in Churchville on 56 secluded acres yet still convenient to I-95. Over 10,000 square feet of finished space. An entertainers dream. Your guests will never want to leave the impressive heated saltwater pool complete with slide, waterfall and grotto. You'll feel like you're on vacation on the 3,500 square foot paved pool deck with sound system. Lounge and catch some rays and then warm up by the fire in the evening at one of the two propane heated outdoor fire features. Inside a stately curved staircase greets you as you enter into the marble foyer. Lose yourself in airy luxury of lofty ceilings, designer lighting, and oversized windows. Plenty of room for guests in this substantial kitchen with double islands. Cook up delicious meals on the gourmet range. Retreat to the morning room with a cup of coffee for a view that's sure to start your day off right. Built-in shelving and custom designer closets make organizing both beautiful and accessible. Children will delight in the hidden room and unique play rooms in the home as well as the tree house, playset and playhouse outside. End your day in the chic master suite featuring a sumptuous bathroom with jacuzzi tub, dual showers and vanity area. The second floor veranda offers a spacious and serene place to unwind. This elegant home is everything you could ever want and more. Buyers must show proof of financing and/or mortgage lender pre-approval before any showing approval.
Location
State MD
County Harford
Zoning AG
Rooms
Other Rooms Living Room, Dining Room, Primary Bedroom, Sitting Room, Bedroom 2, Bedroom 3, Bedroom 4, Bedroom 5, Kitchen, Game Room, Family Room, Library, Foyer, Breakfast Room, Sun/Florida Room, Loft, Office, Bedroom 6, Hobby Room
Basement Fully Finished, Daylight, Partial, Heated, Other, Outside Entrance, Rear Entrance, Sump Pump, Walkout Level, Windows
Interior
Interior Features Breakfast Area, Butlers Pantry, Chair Railings, Crown Moldings, Curved Staircase, Dining Area, Double/Dual Staircase, Floor Plan - Traditional, Kitchen - Gourmet, Kitchen - Island, Primary Bath(s), Upgraded Countertops, Wet/Dry Bar, WhirlPool/HotTub, Wood Floors, Air Filter System, Central Vacuum, Bar, Additional Stairway
Hot Water Instant Hot Water, Natural Gas, Tankless
Heating Forced Air, Zoned
Cooling Central A/C, Ceiling Fan(s), Zoned
Flooring Hardwood, Carpet, Marble
Fireplaces Number 1
Equipment Cooktop, Dishwasher, Disposal, Dryer, Dryer - Front Loading, Energy Efficient Appliances, Exhaust Fan, Extra Refrigerator/Freezer, Icemaker, Microwave, Oven - Double, Range Hood, Refrigerator, Stove, Washer, Washer - Front Loading, Washer/Dryer Hookups Only, Water Dispenser
Fireplace Y
Appliance Cooktop, Dishwasher, Disposal, Dryer, Dryer - Front Loading, Energy Efficient Appliances, Exhaust Fan, Extra Refrigerator/Freezer, Icemaker, Microwave, Oven - Double, Range Hood, Refrigerator, Stove, Washer, Washer - Front Loading, Washer/Dryer Hookups Only, Water Dispenser
Heat Source Propane - Owned
Exterior
Parking Features Garage Door Opener, Garage - Side Entry
Garage Spaces 8.0
Utilities Available Cable TV, Electric Available
Water Access N
View Creek/Stream, Panoramic, Trees/Woods
Roof Type Asphalt,Shingle,Wood
Accessibility None
Attached Garage 4
Total Parking Spaces 8
Garage Y
Building
Story 3+
Sewer Septic Pump, Septic Exists
Water Conditioner, Well
Architectural Style Traditional
Level or Stories 3+
Additional Building Above Grade, Below Grade
Structure Type 2 Story Ceilings,9'+ Ceilings,Dry Wall,High,Tray Ceilings,Vaulted Ceilings
New Construction N
Schools
School District Harford County Public Schools
Others
Senior Community No
Tax ID 02-056240
Ownership Fee Simple
SqFt Source Assessor
Security Features Exterior Cameras,Fire Detection System,Monitored,Motion Detectors,Smoke Detector,Surveillance Sys,Window Grills
Special Listing Condition Standard
Read Less Info
Want to know what your home might be worth? Contact us for a FREE valuation!

Our team is ready to help you sell your home for the highest possible price ASAP

Bought with Elliot A Ward • Long & Foster Real Estate, Inc.







