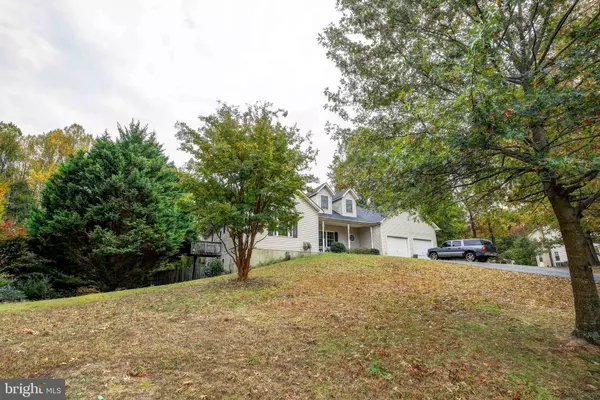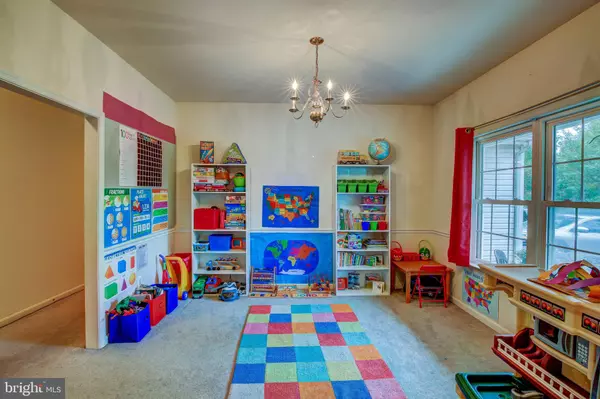$350,000
$349,900
For more information regarding the value of a property, please contact us for a free consultation.
3 Beds
4 Baths
3,402 SqFt
SOLD DATE : 12/13/2019
Key Details
Sold Price $350,000
Property Type Single Family Home
Sub Type Detached
Listing Status Sold
Purchase Type For Sale
Square Footage 3,402 sqft
Price per Sqft $102
Subdivision Kings Creek Estates
MLS Listing ID MDCA173080
Sold Date 12/13/19
Style Raised Ranch/Rambler,Ranch/Rambler
Bedrooms 3
Full Baths 3
Half Baths 1
HOA Y/N N
Abv Grd Liv Area 2,268
Originating Board BRIGHT
Year Built 2001
Annual Tax Amount $4,195
Tax Year 2019
Lot Size 0.847 Acres
Acres 0.85
Property Description
Looking for a home to make your own with a little sweat equity? Need lots of space and large bedrooms? Need a huge fenced yard in a nice private location? Well then this is the perfect home for you! This large home needs a little TLC and with some new flooring, paint a some updating this home would be worth a bunch more. Large eat-in kitchen overlooking the family room offering a nice wood burning fireplace, and just off the kitchen is a large deck leading to the HUGE back yard. This floor plan offer 2 Master suites on the main level and a 3rd bedroom on the lower level. Also in the basement is a 4th room which could be used for an additonal bedroom or office yet it does not have a window. The main Master suite is huge with 3 closets and a very large master bathroom with soaking tub and shower. The other master bedroom with very large with a second room off of it currently used as a bedroom. On the lower level there is a second kitchen which makes this set up great for an in-law or honestly rent out the basement and off set your mortgage payment. Priced according to the lack of upgrades. Sold As-is.
Location
State MD
County Calvert
Zoning RUR
Rooms
Basement Daylight, Partial, Full, Improved, Heated, Interior Access, Outside Entrance, Partially Finished, Walkout Level, Windows
Main Level Bedrooms 2
Interior
Interior Features 2nd Kitchen, Carpet, Ceiling Fan(s), Entry Level Bedroom, Floor Plan - Traditional, Formal/Separate Dining Room, Kitchen - Table Space, Primary Bath(s), Recessed Lighting, Soaking Tub, Upgraded Countertops, Walk-in Closet(s)
Heating Heat Pump(s)
Cooling Heat Pump(s), Ceiling Fan(s)
Heat Source Electric
Exterior
Parking Features Garage - Front Entry
Garage Spaces 6.0
Water Access N
Roof Type Asphalt
Accessibility None
Attached Garage 2
Total Parking Spaces 6
Garage Y
Building
Story 2
Sewer Community Septic Tank, Private Septic Tank
Water Well
Architectural Style Raised Ranch/Rambler, Ranch/Rambler
Level or Stories 2
Additional Building Above Grade, Below Grade
New Construction N
Schools
Elementary Schools Saint Leonard
Middle Schools Southern
High Schools Calvert
School District Calvert County Public Schools
Others
Senior Community No
Tax ID 0501233726
Ownership Fee Simple
SqFt Source Estimated
Acceptable Financing FHA, Conventional, Cash, FHA 203(k), USDA, VA
Listing Terms FHA, Conventional, Cash, FHA 203(k), USDA, VA
Financing FHA,Conventional,Cash,FHA 203(k),USDA,VA
Special Listing Condition Standard
Read Less Info
Want to know what your home might be worth? Contact us for a FREE valuation!

Our team is ready to help you sell your home for the highest possible price ASAP

Bought with David L Windsor • Residential Plus Real Estate







