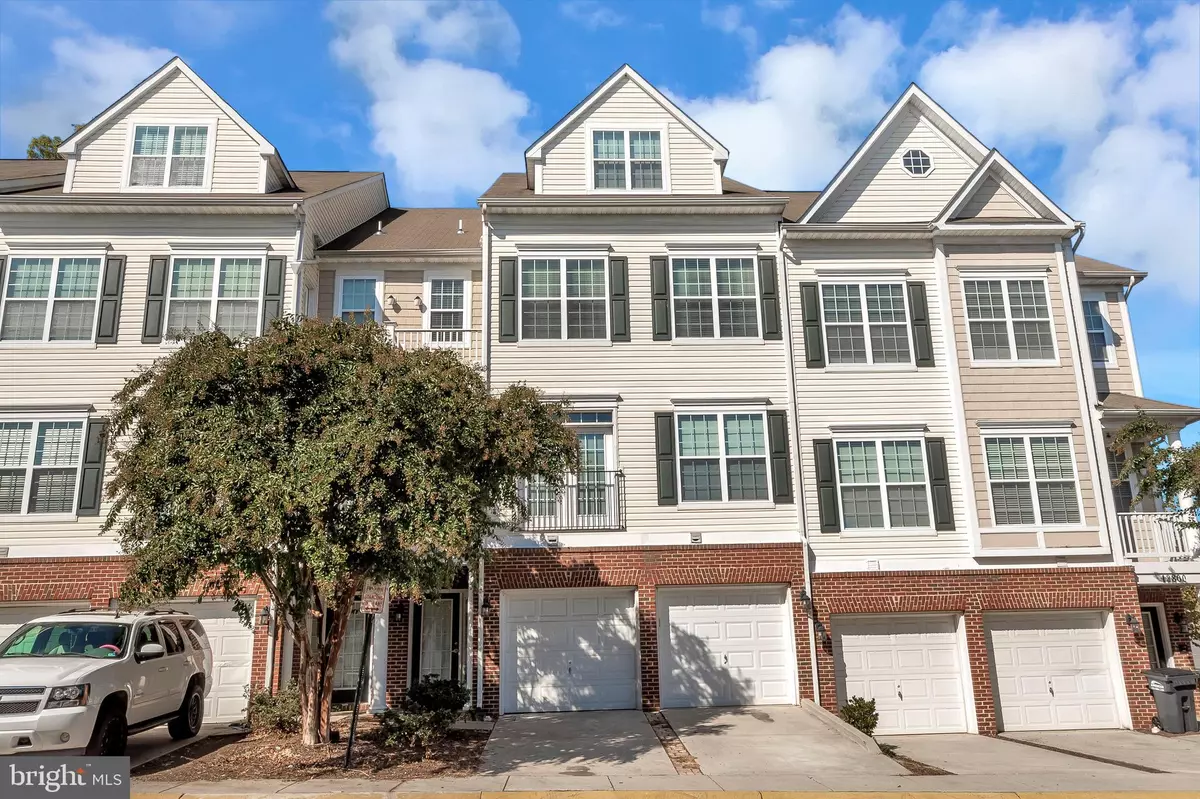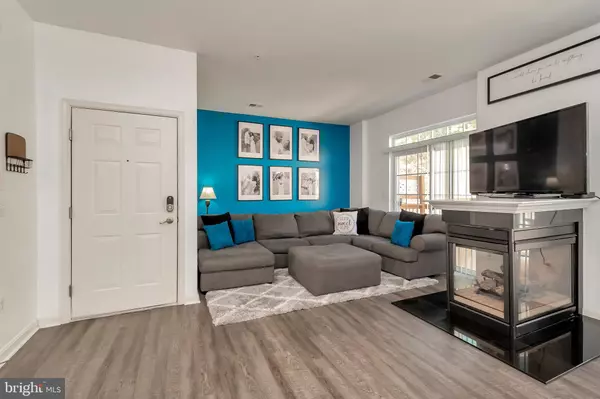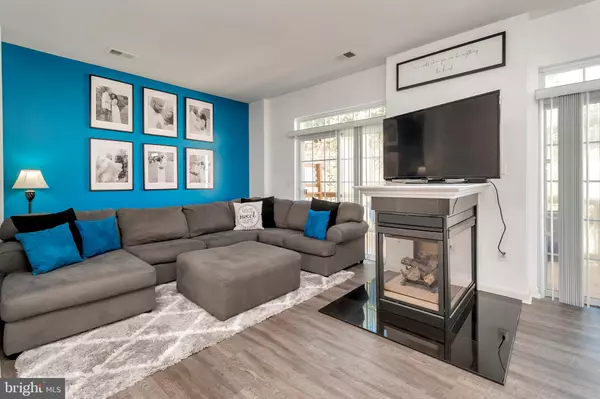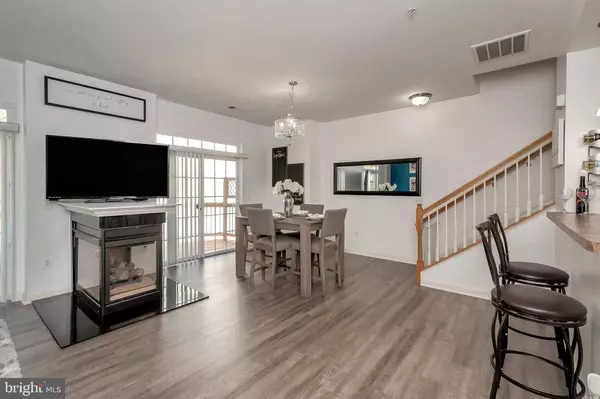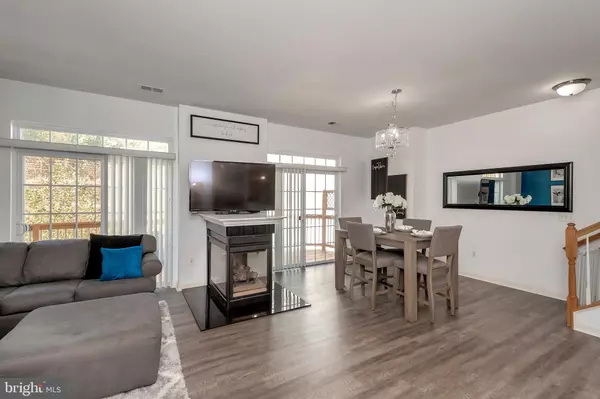$265,000
$274,900
3.6%For more information regarding the value of a property, please contact us for a free consultation.
4 Beds
3 Baths
1,968 SqFt
SOLD DATE : 12/12/2019
Key Details
Sold Price $265,000
Property Type Condo
Sub Type Condo/Co-op
Listing Status Sold
Purchase Type For Sale
Square Footage 1,968 sqft
Price per Sqft $134
Subdivision The Commons On William Square
MLS Listing ID VAPW480030
Sold Date 12/12/19
Style Unit/Flat,Colonial
Bedrooms 4
Full Baths 2
Half Baths 1
Condo Fees $302/mo
HOA Y/N N
Abv Grd Liv Area 1,968
Originating Board BRIGHT
Year Built 2006
Annual Tax Amount $2,955
Tax Year 2019
Property Description
Top floor condo with loads of natural light with 9+ ft ceilings and minutes to I -95 and Potomac Mills. New HVAC system installed in 2018. New luxury plank flooring installed in LR/DR/Kitchen, Bonus room or 4th bedroom and upstairs landing. Get cozy in the Living/Dining Room combo with 3 sided fireplace perfect for entertaining. Step out onto your freshly stained deck for relaxing after work. The 4th bedroom can serve as a bonus room for a game room, media room, or exercise room. The upstairs landing is so big that it can be used as den for TV watching or reading. The Master bedroom is on the main level with its own private balcony and two walk in closets. The Master bath has dual sinks and 2 showers so getting ready in the morning will be a breeze. Tot lots in community. Close to dogs parks. Priced to sell so don't wait to see. Schedule your showing today!
Location
State VA
County Prince William
Zoning R16
Rooms
Other Rooms Dining Room, Primary Bedroom, Bedroom 2, Bedroom 3, Kitchen, Family Room, Bedroom 1, Other, Bathroom 1, Bathroom 2, Primary Bathroom
Main Level Bedrooms 1
Interior
Interior Features Carpet, Ceiling Fan(s), Combination Dining/Living, Entry Level Bedroom, Family Room Off Kitchen, Pantry, Stall Shower, Tub Shower, Walk-in Closet(s)
Hot Water Natural Gas
Heating Energy Star Heating System
Cooling Ceiling Fan(s), Energy Star Cooling System
Fireplaces Number 1
Fireplaces Type Gas/Propane, Double Sided
Equipment Built-In Microwave, Dishwasher, Disposal, Dryer, Oven/Range - Electric, Refrigerator, Washer, Water Heater
Furnishings No
Fireplace Y
Window Features Transom
Appliance Built-In Microwave, Dishwasher, Disposal, Dryer, Oven/Range - Electric, Refrigerator, Washer, Water Heater
Heat Source Electric
Laundry Upper Floor
Exterior
Exterior Feature Balcony, Deck(s)
Parking Features Inside Access, Garage Door Opener
Garage Spaces 1.0
Utilities Available Cable TV Available, Fiber Optics Available, Natural Gas Available, Phone Available
Amenities Available Tot Lots/Playground
Water Access N
Accessibility None
Porch Balcony, Deck(s)
Attached Garage 1
Total Parking Spaces 1
Garage Y
Building
Story 2
Sewer Public Sewer
Water Public
Architectural Style Unit/Flat, Colonial
Level or Stories 2
Additional Building Above Grade, Below Grade
New Construction N
Schools
School District Prince William County Public Schools
Others
Pets Allowed Y
HOA Fee Include Common Area Maintenance,Trash,Snow Removal,Lawn Care Front,Lawn Care Rear
Senior Community No
Tax ID 8392-33-9627.02
Ownership Condominium
Security Features Sprinkler System - Indoor
Acceptable Financing Conventional, Cash, VA
Horse Property N
Listing Terms Conventional, Cash, VA
Financing Conventional,Cash,VA
Special Listing Condition Standard
Pets Allowed Cats OK, Dogs OK
Read Less Info
Want to know what your home might be worth? Contact us for a FREE valuation!

Our team is ready to help you sell your home for the highest possible price ASAP

Bought with Armae Fant • Redfin Corporation


