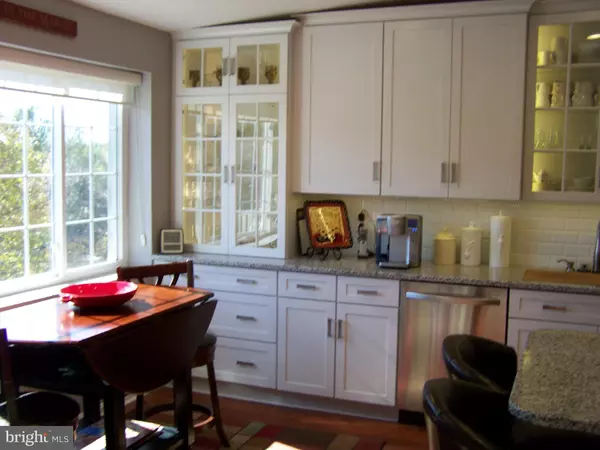$240,000
$249,900
4.0%For more information regarding the value of a property, please contact us for a free consultation.
2 Beds
2 Baths
1,313 SqFt
SOLD DATE : 12/11/2019
Key Details
Sold Price $240,000
Property Type Condo
Sub Type Condo/Co-op
Listing Status Sold
Purchase Type For Sale
Square Footage 1,313 sqft
Price per Sqft $182
Subdivision Mays Chapel North
MLS Listing ID MDBC476582
Sold Date 12/11/19
Style Unit/Flat
Bedrooms 2
Full Baths 2
Condo Fees $280/mo
HOA Fees $9/ann
HOA Y/N Y
Abv Grd Liv Area 1,313
Originating Board BRIGHT
Year Built 1987
Annual Tax Amount $3,574
Tax Year 2019
Lot Size 1,313 Sqft
Acres 0.03
Property Description
REMODELED CONDO IN SUPERB CONDITION! UNIQUE, COMPLETELY REMODELED KITCHEN WITH EVERYTHING REDONE. SUBWAY TILE, KOEHLER MASTER CHEF STAINLESS OVERSIZED PREP SINK W/TOUCH FAUCET. ISLAND W/CONTRASTING SHAKER CABINETS, BUILT-IN SHELVES, RECESSED UNDER-COUNTER LED LIGHTING, SLOW CLOSE CABINET DRAWERS AND ALL UPGRADED STAINLESS APPLIANCES. PRIVATE PATIO OFF KITCHEN AND LIVING ROOM. SEPARATE LAUNDRY WITH LAUNDRY TUB. CATHEDRAL CEILINGS. INSTALLED SURROUND SOUND AND CAT 5 ETHERNET AVAILABLE IN ALL ROOMS. INTERIOR PLANTATION SHUTTERS. UNIQUE DINING AREA W/BUILT-IN CABINETS. LIVING ROOM W/GAS FIREPLACE. RECESSED LIGHTING THROUGHOUT. COMPLETELY PAINTED THROUGHOUT IN GRAY. MASTER BEDROOM HAS WALK IN CLOSET W/BUILT-IN CABINETS THAT CAN BE USED AS AN OFFICE AND CLOSET. REPLACEMENT WINDOWS AND SLIDER. REPLACEMENT CARPET. YOU WILL LOVE IT.
Location
State MD
County Baltimore
Zoning RESIDENTIAL
Direction West
Rooms
Other Rooms Living Room, Dining Room, Primary Bedroom, Bedroom 2, Kitchen, Foyer, Laundry, Other, Primary Bathroom, Full Bath
Main Level Bedrooms 2
Interior
Interior Features Breakfast Area, Built-Ins, Carpet, Ceiling Fan(s), Chair Railings, Crown Moldings, Dining Area, Entry Level Bedroom, Floor Plan - Open, Intercom, Kitchen - Country, Kitchen - Eat-In, Kitchen - Gourmet, Kitchen - Island, Kitchen - Table Space, Primary Bath(s), Recessed Lighting, Sprinkler System, Tub Shower, Upgraded Countertops, Walk-in Closet(s), Window Treatments
Heating Forced Air
Cooling Central A/C, Ceiling Fan(s)
Flooring Carpet, Ceramic Tile, Laminated
Fireplaces Number 1
Fireplaces Type Gas/Propane
Equipment Built-In Microwave, Dishwasher, Disposal, Dryer, Exhaust Fan, Icemaker, Intercom, Microwave, Refrigerator, Stainless Steel Appliances, Stove, Washer, Water Heater
Fireplace Y
Window Features Energy Efficient,Double Pane,Insulated,Low-E,Replacement,Screens,Sliding,Vinyl Clad
Appliance Built-In Microwave, Dishwasher, Disposal, Dryer, Exhaust Fan, Icemaker, Intercom, Microwave, Refrigerator, Stainless Steel Appliances, Stove, Washer, Water Heater
Heat Source Natural Gas
Laundry Dryer In Unit, Has Laundry, Main Floor, Washer In Unit
Exterior
Utilities Available Cable TV, Natural Gas Available, Sewer Available, Water Available, Electric Available, Other
Amenities Available Common Grounds
Water Access N
Roof Type Architectural Shingle
Accessibility 36\"+ wide Halls
Garage N
Building
Story 3+
Foundation Concrete Perimeter
Sewer Public Sewer
Water Public
Architectural Style Unit/Flat
Level or Stories 3+
Additional Building Above Grade, Below Grade
Structure Type Cathedral Ceilings,Dry Wall
New Construction N
Schools
Elementary Schools Padonia International
Middle Schools Ridgely
High Schools Dulaney
School District Baltimore County Public Schools
Others
Pets Allowed Y
HOA Fee Include Common Area Maintenance,Ext Bldg Maint,Insurance,Lawn Maintenance,Management,Reserve Funds,Road Maintenance,Sewer,Snow Removal,Water,Trash
Senior Community No
Tax ID 04082200017071
Ownership Fee Simple
SqFt Source Assessor
Security Features Carbon Monoxide Detector(s),Fire Detection System,Intercom,Main Entrance Lock,Smoke Detector,Sprinkler System - Indoor
Horse Property N
Special Listing Condition Standard
Pets Allowed Cats OK, Dogs OK, Size/Weight Restriction
Read Less Info
Want to know what your home might be worth? Contact us for a FREE valuation!

Our team is ready to help you sell your home for the highest possible price ASAP

Bought with William Wood • Home Selling Assistance







