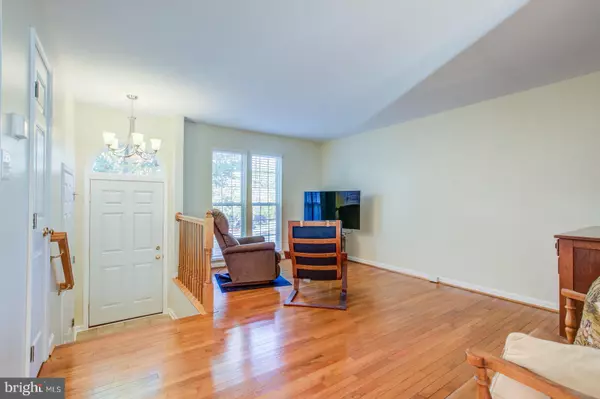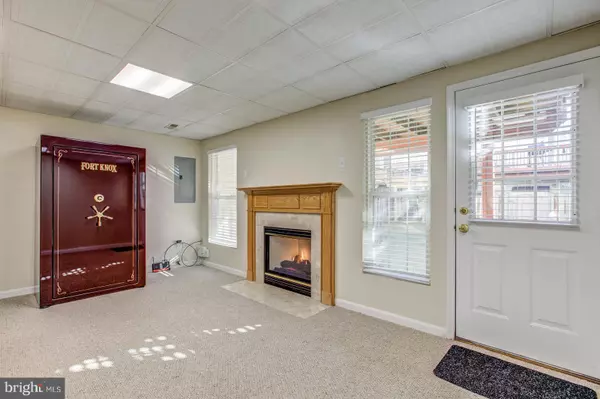$465,000
$465,000
For more information regarding the value of a property, please contact us for a free consultation.
3 Beds
3 Baths
1,152 SqFt
SOLD DATE : 12/05/2019
Key Details
Sold Price $465,000
Property Type Townhouse
Sub Type Interior Row/Townhouse
Listing Status Sold
Purchase Type For Sale
Square Footage 1,152 sqft
Price per Sqft $403
Subdivision Island Creek
MLS Listing ID VAFX1093002
Sold Date 12/05/19
Style Traditional
Bedrooms 3
Full Baths 2
Half Baths 1
HOA Fees $97/qua
HOA Y/N Y
Abv Grd Liv Area 1,152
Originating Board BRIGHT
Year Built 1996
Annual Tax Amount $4,898
Tax Year 2019
Lot Size 1,440 Sqft
Acres 0.03
Property Description
Great 1 car garage town home in Island Creek The home has been lightly lived in yet has had great updates to the home to include HVAC 2018, Roof 2017 with transferable warranty, Anderson sliding glass door, owners bath tiled 2017, along with Insulated garage door/ walking into the foyer you are welcomed into a great living room with hardwood floors and great window, continue inside to the spacious kitchen with a great size island and counter space, then you can walk out onto the great deck for relaxing, Upstairs you have three nice size bedroom and 2 full baths the owners bath has new tile and fixtures/ Down to the basement it has both a entry from the garage and to the backyard, it also includes the gas fireplace to hang out, the laundry room also includes great storage/ Living in Island Creek has the great features needed like great commuter options that include the Metro Station and metro buses along with being short drive to Fort Belvior and capital beltway along with the great shopping of Kingstowne along with Wegmans, and Mission BBQ and my favorite Olympians Family Restaurant
Location
State VA
County Fairfax
Zoning 304
Rooms
Other Rooms Living Room, Dining Room, Bedroom 2, Bedroom 3, Kitchen, Family Room, Laundry, Storage Room, Bathroom 1, Bathroom 2, Primary Bathroom
Basement Fully Finished, Garage Access, Heated, Outside Entrance, Rear Entrance, Walkout Level, Windows
Interior
Interior Features Carpet, Combination Kitchen/Dining, Floor Plan - Open, Kitchen - Island, Primary Bath(s), Pantry, Tub Shower, Window Treatments
Heating Forced Air
Cooling Central A/C
Fireplaces Number 1
Fireplaces Type Fireplace - Glass Doors, Gas/Propane
Equipment Built-In Microwave, Dishwasher, Disposal, Dryer - Electric, Icemaker, Oven/Range - Gas, Refrigerator, Washer
Fireplace Y
Appliance Built-In Microwave, Dishwasher, Disposal, Dryer - Electric, Icemaker, Oven/Range - Gas, Refrigerator, Washer
Heat Source Natural Gas
Laundry Basement
Exterior
Exterior Feature Deck(s), Patio(s)
Parking Features Garage - Front Entry, Garage Door Opener, Inside Access
Garage Spaces 1.0
Amenities Available Basketball Courts, Bike Trail, Common Grounds, Community Center, Jog/Walk Path, Pool - Outdoor, Pool Mem Avail, Tennis Courts, Tot Lots/Playground
Water Access N
Roof Type Asbestos Shingle
Accessibility None
Porch Deck(s), Patio(s)
Attached Garage 1
Total Parking Spaces 1
Garage Y
Building
Story 3+
Sewer Public Sewer
Water Public
Architectural Style Traditional
Level or Stories 3+
Additional Building Above Grade, Below Grade
New Construction N
Schools
Elementary Schools Island Creek
Middle Schools Hayfield Secondary School
High Schools Hayfield
School District Fairfax County Public Schools
Others
Pets Allowed Y
HOA Fee Include Snow Removal,Pool(s)
Senior Community No
Tax ID 0904 11010057A
Ownership Fee Simple
SqFt Source Assessor
Acceptable Financing Cash, Conventional, FHA, VA, VHDA
Listing Terms Cash, Conventional, FHA, VA, VHDA
Financing Cash,Conventional,FHA,VA,VHDA
Special Listing Condition Standard
Pets Allowed No Pet Restrictions
Read Less Info
Want to know what your home might be worth? Contact us for a FREE valuation!

Our team is ready to help you sell your home for the highest possible price ASAP

Bought with Sarita Sethi • Long & Foster Real Estate, Inc.







