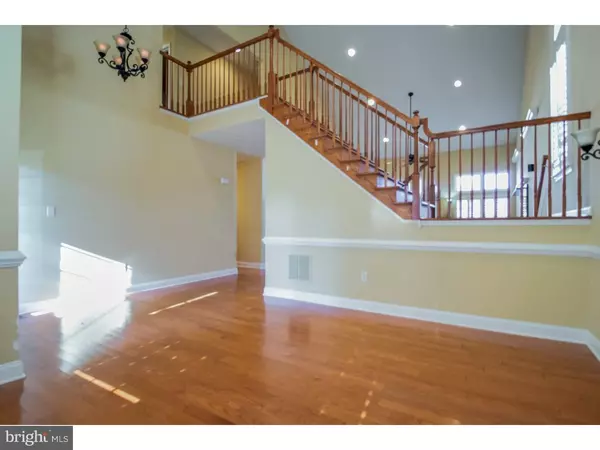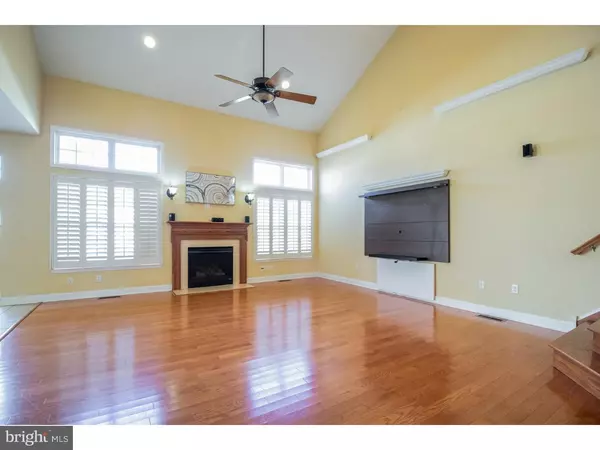$242,000
$252,000
4.0%For more information regarding the value of a property, please contact us for a free consultation.
3 Beds
3 Baths
2,361 SqFt
SOLD DATE : 12/06/2019
Key Details
Sold Price $242,000
Property Type Single Family Home
Sub Type Detached
Listing Status Sold
Purchase Type For Sale
Square Footage 2,361 sqft
Price per Sqft $102
Subdivision Westbrook At Weather
MLS Listing ID NJGL101400
Sold Date 12/06/19
Style Contemporary,Traditional
Bedrooms 3
Full Baths 2
Half Baths 1
HOA Y/N N
Abv Grd Liv Area 2,361
Originating Board TREND
Year Built 2005
Annual Tax Amount $10,381
Tax Year 2018
Lot Size 10,367 Sqft
Acres 0.24
Lot Dimensions 256X125X100
Property Description
THE BEST DEAL IN THE NEIGHBORHOOD! Come and see this young and spacious open concept single family home in the desirable neighborhood of Westbrook at Weather. The open Kitchen/Family/Dining area has a great flow and features beautiful hardwood floors throughout with lots of natural light pouring in through the windows. This spacious area has high vaulted ceilings, recessed lighting and a gas fireplace to stay cozy this winter. The unfinished basement leaves plenty of room for storage and the ability to finish it off and add more living space. The master bedroom features cathedral ceilings, a large walk-in closet and a master bath with a deep soaking tub. Upstairs also offers two more spacious bedrooms and another full bathroom. Step outside your sunroom, enjoy an evening around the fire pit and relax or entertain on your beautiful patio. Complete with a 2 car garage to handle all of your storage needs. The neighborhood is extremely friendly and has easy access to Delaware, Philadelphia & all major shore points. List price is the approved sale price by the short sale bank.
Location
State NJ
County Gloucester
Area Woolwich Twp (20824)
Zoning RES
Rooms
Other Rooms Living Room, Dining Room, Primary Bedroom, Bedroom 2, Kitchen, Family Room, Bedroom 1, Other
Basement Full, Unfinished
Interior
Interior Features Primary Bath(s), Kitchen - Island, Butlers Pantry, Sprinkler System, Dining Area
Hot Water Natural Gas
Heating Forced Air
Cooling Central A/C
Flooring Wood, Fully Carpeted, Tile/Brick
Fireplaces Number 1
Fireplaces Type Gas/Propane
Equipment Built-In Range, Oven - Wall, Oven - Double, Dishwasher, Refrigerator
Fireplace Y
Appliance Built-In Range, Oven - Wall, Oven - Double, Dishwasher, Refrigerator
Heat Source Natural Gas
Laundry Main Floor
Exterior
Exterior Feature Patio(s), Porch(es)
Parking Features Built In, Garage - Front Entry, Additional Storage Area, Inside Access, Oversized
Garage Spaces 4.0
Water Access N
Roof Type Pitched
Accessibility None
Porch Patio(s), Porch(es)
Attached Garage 2
Total Parking Spaces 4
Garage Y
Building
Story 2
Sewer Public Sewer
Water Public
Architectural Style Contemporary, Traditional
Level or Stories 2
Additional Building Above Grade
Structure Type Cathedral Ceilings,9'+ Ceilings
New Construction N
Schools
School District Kingsway Regional High
Others
Senior Community No
Tax ID 24-00002 02-00009
Ownership Fee Simple
SqFt Source Estimated
Acceptable Financing Conventional, VA, Private, FHA 203(b)
Listing Terms Conventional, VA, Private, FHA 203(b)
Financing Conventional,VA,Private,FHA 203(b)
Special Listing Condition Short Sale
Read Less Info
Want to know what your home might be worth? Contact us for a FREE valuation!

Our team is ready to help you sell your home for the highest possible price ASAP

Bought with Paul Viereck • BHHS Fox & Roach-Mullica Hill South







