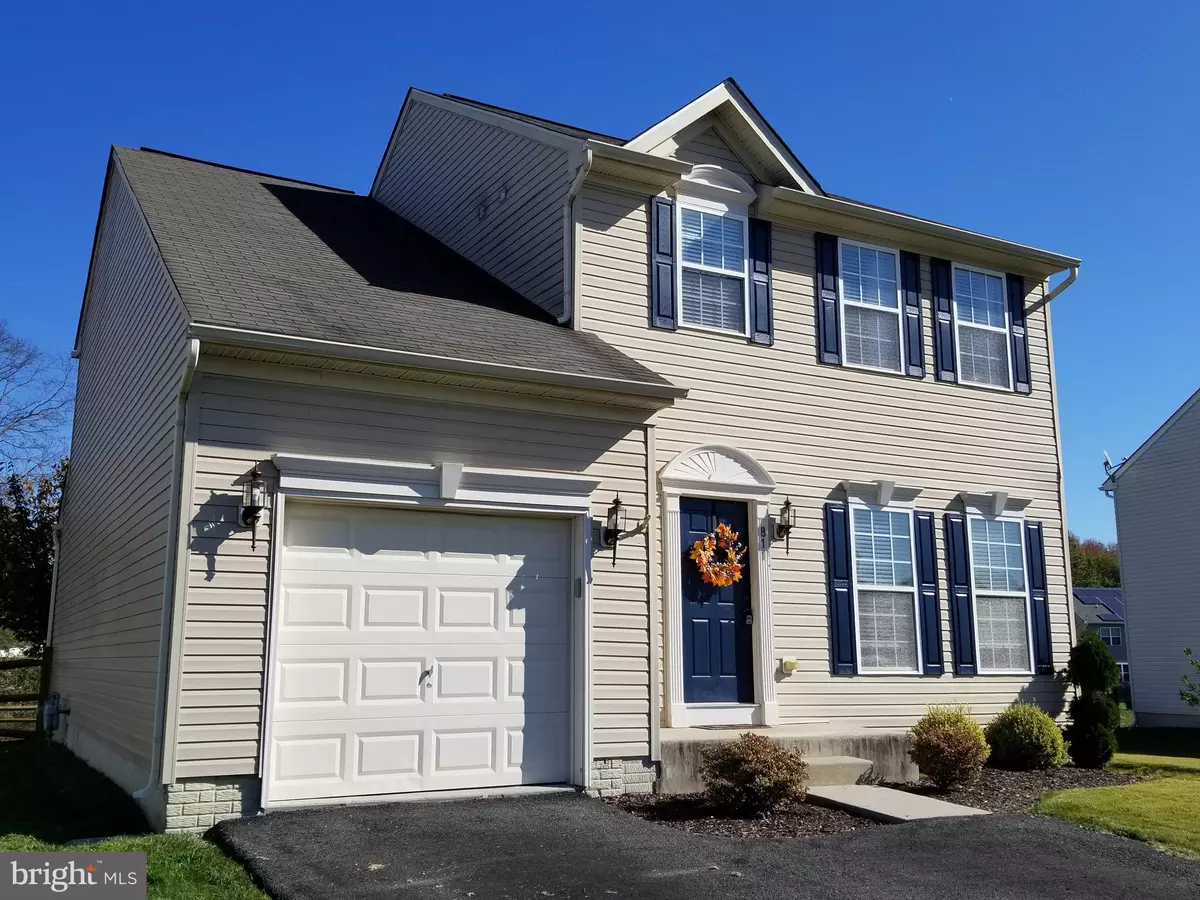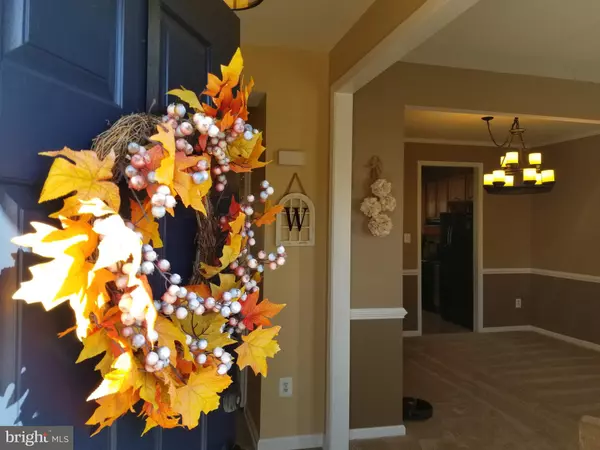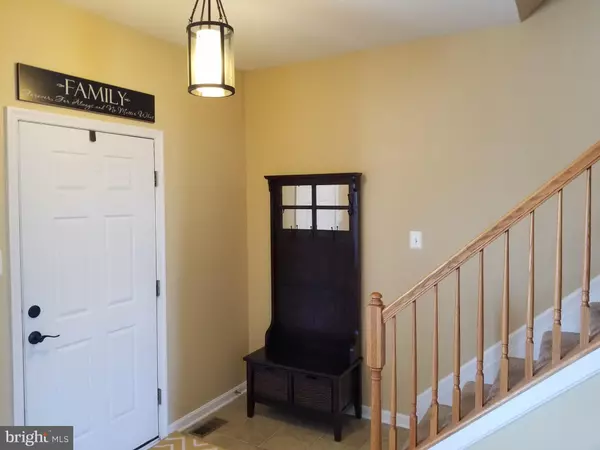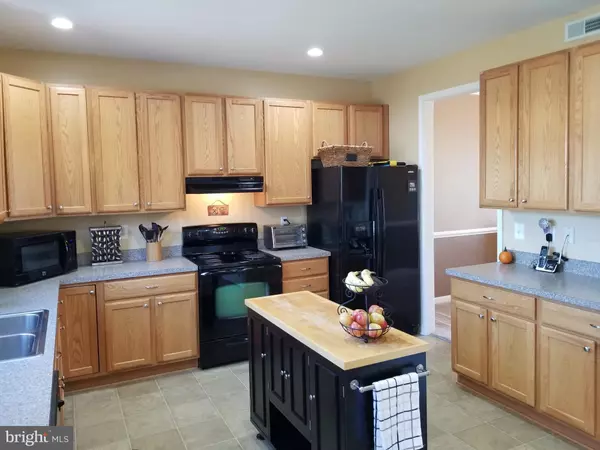$299,900
$289,900
3.4%For more information regarding the value of a property, please contact us for a free consultation.
4 Beds
3 Baths
1,800 SqFt
SOLD DATE : 12/06/2019
Key Details
Sold Price $299,900
Property Type Single Family Home
Sub Type Detached
Listing Status Sold
Purchase Type For Sale
Square Footage 1,800 sqft
Price per Sqft $166
Subdivision Enclave At Odessa
MLS Listing ID DENC490246
Sold Date 12/06/19
Style Colonial
Bedrooms 4
Full Baths 2
Half Baths 1
HOA Fees $4/ann
HOA Y/N Y
Abv Grd Liv Area 1,800
Originating Board BRIGHT
Year Built 2007
Annual Tax Amount $2,597
Tax Year 2019
Lot Size 8,712 Sqft
Acres 0.2
Lot Dimensions 0.00 x 0.00
Property Description
WOW, What a Home!!! This beautiful home has 4 Large Bedrooms and 2.5 Bathrooms! As you arrive at this Fantastic home you will feel right at home! Entering the foyer, you will find an open floor plan with a Nice Formal Living Room that leads to a Dining Room which is adjacent to the Large Kitchen with LED Recessed Lighting, Tons of Cabinet Space, Eat-In area and a Nice Sized Pantry. Additionally, there is a Very Nice Family room where you will surely make plenty of memories. The second floor has a Large Master Bedroom with Walk-In Closet, and Master Bath Retreat. Down the hall is 3 other Large Bedrooms, Another Full Bathroom and Laundry Room. This home has a Large Full-Sized Basement with Walk-Out Egress newer Water heater and Bathroom Rough In! Outside you will find a Large Deck overlooking a fenced yard that backs up to Private Open Space, so no one lives behind you! This home is Close to the Odessa National Golf Club, Route 1, Historic Odessa, Middletown, and the new Old State Elementary School campus. This home is Priced to Sell so please don t wait to make an appointment.
Location
State DE
County New Castle
Area South Of The Canal (30907)
Zoning S
Rooms
Other Rooms Living Room, Dining Room, Bedroom 2, Bedroom 3, Bedroom 4, Kitchen, Family Room, Basement, Laundry, Bathroom 2, Primary Bathroom
Basement Full
Interior
Heating Forced Air
Cooling Central A/C
Equipment Dishwasher, Disposal, Built-In Range, Refrigerator
Appliance Dishwasher, Disposal, Built-In Range, Refrigerator
Heat Source Natural Gas
Exterior
Exterior Feature Deck(s)
Parking Features Garage - Front Entry
Garage Spaces 1.0
Fence Split Rail
Water Access N
Accessibility None
Porch Deck(s)
Attached Garage 1
Total Parking Spaces 1
Garage Y
Building
Story 2
Sewer Public Sewer
Water Public
Architectural Style Colonial
Level or Stories 2
Additional Building Above Grade, Below Grade
New Construction N
Schools
School District Appoquinimink
Others
Senior Community No
Tax ID 14-013.31-356
Ownership Fee Simple
SqFt Source Assessor
Special Listing Condition Standard
Read Less Info
Want to know what your home might be worth? Contact us for a FREE valuation!

Our team is ready to help you sell your home for the highest possible price ASAP

Bought with Thomas Riccio • RE/MAX Point Realty







