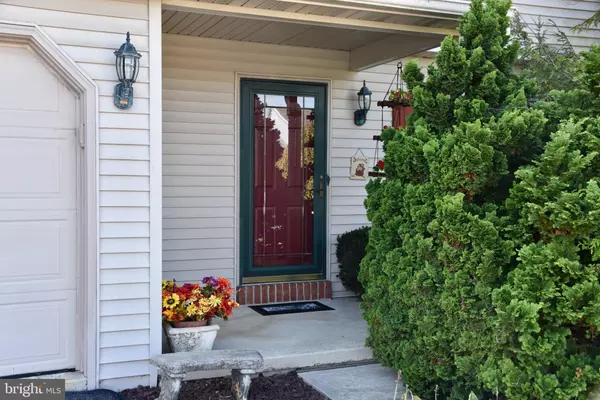$187,000
$194,900
4.1%For more information regarding the value of a property, please contact us for a free consultation.
3 Beds
2 Baths
1,455 SqFt
SOLD DATE : 12/06/2019
Key Details
Sold Price $187,000
Property Type Single Family Home
Sub Type Twin/Semi-Detached
Listing Status Sold
Purchase Type For Sale
Square Footage 1,455 sqft
Price per Sqft $128
Subdivision Limestone Village
MLS Listing ID PABK348974
Sold Date 12/06/19
Style Traditional
Bedrooms 3
Full Baths 1
Half Baths 1
HOA Y/N N
Abv Grd Liv Area 1,455
Originating Board BRIGHT
Year Built 1992
Annual Tax Amount $3,924
Tax Year 2019
Lot Size 5,227 Sqft
Acres 0.12
Lot Dimensions 0.00 x 0.00
Property Description
Welcome to 114 S View Rd, Limestone Village in the Fleetwood School District, Original owner says it's time to sell. This home has been updated and maintained with the utmost of care. You'll enter in the Living Room complete with hardwood floors which transition into the Dining Room as well. The Kitchen has 42 handles, a counter-depth refrigerator, a hot water dispenser and great counter space. The Powder Room and Laundry complete the first floor. Upstairs is home to the Master Bedroom (TV stays), two additional Bedrooms. The full Bath is as modern as it gets with a Vessel sink and cultured marble tub surround. The seller also had a storage area constructed above the garage with access from the upstairs hall. The basement is partially finished into a Family Room with a gas stove to keep you toasty. You'll also find 17 handles and countertop which will be convenient for family functions. The exterior is complete with mature landscaping, 10x30 covered deck with an awning, a separate 10x15 pavilion which has an exterior rated ceiling fan/light for nighttime entertaining, it's truly an entertainer's paradise. There also is a custom built shed with an electric outlet at the side of the home. This home is one of the cleanest homes I've ever listed; it's in a great location with a community park. There is a tremendous amount of storage space in this home as well. The seller also had the driveway enlarged to include a paver parking pad which offers more driveway parking. What are you waiting for? Quick possession possible.
Location
State PA
County Berks
Area Maidencreek Twp (10261)
Zoning RESIDENTIAL
Rooms
Other Rooms Living Room, Dining Room, Primary Bedroom, Bedroom 2, Bedroom 3, Kitchen, Family Room, Laundry
Basement Full
Interior
Interior Features Ceiling Fan(s), Chair Railings, Floor Plan - Open, Wainscotting, Wood Floors
Heating Heat Pump - Gas BackUp
Cooling Central A/C
Flooring Hardwood, Laminated
Equipment Oven/Range - Gas, Dishwasher
Appliance Oven/Range - Gas, Dishwasher
Heat Source Natural Gas, Electric
Laundry Main Floor
Exterior
Exterior Feature Deck(s), Patio(s)
Parking Features Garage Door Opener
Garage Spaces 1.0
Utilities Available Cable TV Available
Water Access N
Accessibility None
Porch Deck(s), Patio(s)
Attached Garage 1
Total Parking Spaces 1
Garage Y
Building
Story 2
Foundation Block
Sewer Public Sewer
Water Public
Architectural Style Traditional
Level or Stories 2
Additional Building Above Grade, Below Grade
New Construction N
Schools
School District Fleetwood Area
Others
Senior Community No
Tax ID 61-5421-19-51-7690
Ownership Fee Simple
SqFt Source Assessor
Acceptable Financing Cash, Conventional, FHA 203(b), VA, USDA
Listing Terms Cash, Conventional, FHA 203(b), VA, USDA
Financing Cash,Conventional,FHA 203(b),VA,USDA
Special Listing Condition Standard
Read Less Info
Want to know what your home might be worth? Contact us for a FREE valuation!

Our team is ready to help you sell your home for the highest possible price ASAP

Bought with N.J. Edward Hong • C-21 Park Road Realtors







