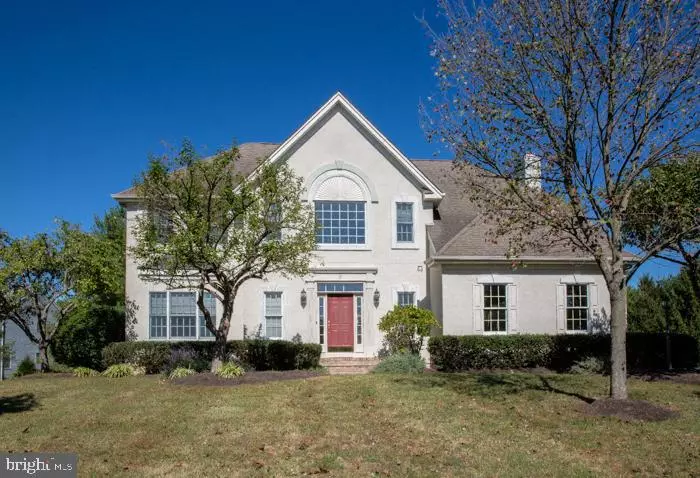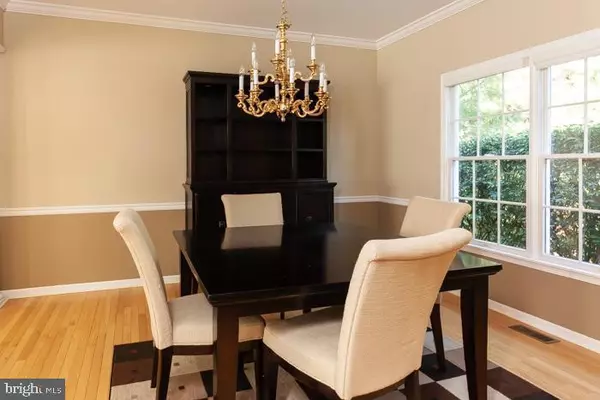$630,000
$625,000
0.8%For more information regarding the value of a property, please contact us for a free consultation.
4 Beds
3 Baths
2,609 SqFt
SOLD DATE : 12/03/2019
Key Details
Sold Price $630,000
Property Type Single Family Home
Sub Type Detached
Listing Status Sold
Purchase Type For Sale
Square Footage 2,609 sqft
Price per Sqft $241
Subdivision Cherry Valley Cc
MLS Listing ID NJSO112384
Sold Date 12/03/19
Style Colonial
Bedrooms 4
Full Baths 2
Half Baths 1
HOA Fees $128/qua
HOA Y/N Y
Abv Grd Liv Area 2,609
Originating Board BRIGHT
Year Built 2000
Annual Tax Amount $18,134
Tax Year 2018
Lot Size 0.343 Acres
Acres 0.34
Lot Dimensions 0.00 x 0.00
Property Description
PRICED TO SELL! Beautiful colonial with a side-entry garage, nestled in the sought after community of Cherry Valley Country Club. Stucco exterior. Very brightly lit home. 2 Sotry Entry Foyer with hardwood floors. Spacious living room with bay window, built-in seating, recessed lights. Formal dining with hardwood floors, chair rail & crown molding. Open eat-in kitchen with corian counters, 42" cabinets, newer stainless steel appliances and a movable granite counter center island.Family room with gas fireplace, attached sorround sound speakers and recessed lights. Master suite with double doors, walk-in closet, tray ceiling, recessed lights & fan. Master bath with double sinks, soak-in tub and shower. Laundry room with sink. Full finished basement. Sprinklers in front yard. Please see attached survey and floor plan.Country Club membership optional. Award winning Montgomery township schools. Only 5 miles to downtown Princeton.
Location
State NJ
County Somerset
Area Montgomery Twp (21813)
Zoning RESIDENTIAL
Rooms
Basement Full, Fully Finished
Main Level Bedrooms 4
Interior
Heating Forced Air
Cooling Central A/C
Flooring Hardwood, Carpet
Fireplaces Number 1
Fireplaces Type Gas/Propane
Equipment Dishwasher, Dryer, Microwave, Refrigerator, Washer, Oven/Range - Gas
Fireplace Y
Appliance Dishwasher, Dryer, Microwave, Refrigerator, Washer, Oven/Range - Gas
Heat Source Natural Gas
Exterior
Parking Features Garage Door Opener
Garage Spaces 2.0
Water Access N
Accessibility None
Attached Garage 2
Total Parking Spaces 2
Garage Y
Building
Story 2
Sewer Public Sewer
Water Public
Architectural Style Colonial
Level or Stories 2
Additional Building Above Grade, Below Grade
New Construction N
Schools
Elementary Schools Orchard Hill E. S.
Middle Schools Montgomery Lower
High Schools Montgomery H.S.
School District Montgomery Township Public Schools
Others
Pets Allowed Y
Senior Community No
Tax ID 13-31001-00098
Ownership Fee Simple
SqFt Source Estimated
Acceptable Financing Cash, Conventional, FHA
Listing Terms Cash, Conventional, FHA
Financing Cash,Conventional,FHA
Special Listing Condition Standard
Pets Allowed No Pet Restrictions
Read Less Info
Want to know what your home might be worth? Contact us for a FREE valuation!

Our team is ready to help you sell your home for the highest possible price ASAP

Bought with Non Member • Non Subscribing Office







