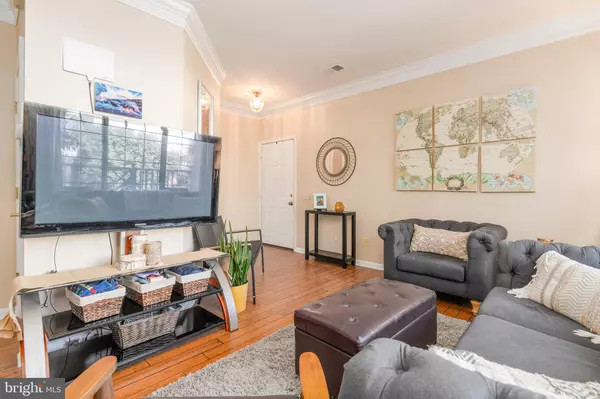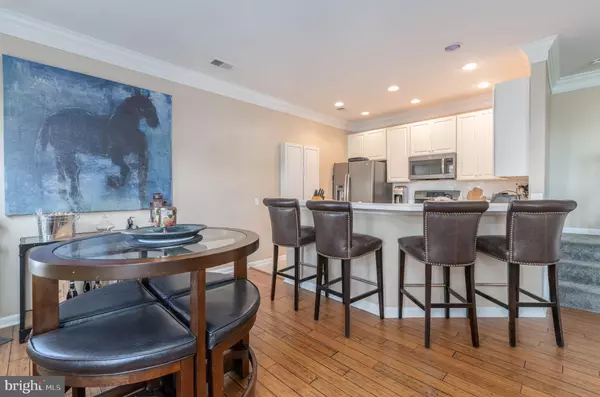$420,000
$419,000
0.2%For more information regarding the value of a property, please contact us for a free consultation.
2 Beds
3 Baths
1,142 SqFt
SOLD DATE : 12/02/2019
Key Details
Sold Price $420,000
Property Type Condo
Sub Type Condo/Co-op
Listing Status Sold
Purchase Type For Sale
Square Footage 1,142 sqft
Price per Sqft $367
Subdivision Kingsgate
MLS Listing ID VAAX240618
Sold Date 12/02/19
Style Contemporary
Bedrooms 2
Full Baths 2
Half Baths 1
Condo Fees $350/mo
HOA Y/N N
Abv Grd Liv Area 1,142
Originating Board BRIGHT
Year Built 1993
Annual Tax Amount $4,135
Tax Year 2018
Property Description
Luxury and convenience in desirable Kingsgate. This beautifully updated two bedroom condo features an open floor plan with abundant light, high ceilings, and thoughtful touches. You'll love the eco-friendly bamboo floors that run throughout the main level. The gourmet kitchen with breakfast bar features sleek graphite GE appliances (2016), abundant cabinet space, and recessed lighting. A three-sided gas fireplace provides warmth and ambiance and separates the living room and dining room. Enjoy the morning paper or dine al fresco on the lovely deck. The main level also includes a powder room, crown molding, and a coat closet. The upper level includes two master suites with walk-in closets. The larger of the two bedrooms features a spacious bathroom with soaking tub, double sinks, and separate shower. The second bedroom with custom built-ins could double as an office. The upper level laundry with newer Samsung front loading washer and dryer (2016) makes doing the wash a breeze. The condo comes with one assigned parking spot (#51), and there's plenty of guest parking. The location is ideal with shopping, dining and transit just steps away. Also within minutes of Shirlington, Old Town, Del Ray, and National Landing/HQ2! *Attention veterans, Assumable VA loan with 3.875% interest rate for those qualified.*
Location
State VA
County Alexandria City
Zoning RC
Rooms
Other Rooms Living Room, Dining Room, Primary Bedroom, Bedroom 2, Kitchen, Laundry, Bathroom 2, Primary Bathroom, Half Bath
Interior
Interior Features Built-Ins, Crown Moldings, Floor Plan - Open, Walk-in Closet(s), Window Treatments, Wood Floors
Hot Water Natural Gas
Heating Forced Air
Cooling Central A/C
Flooring Bamboo, Carpet
Fireplaces Number 1
Fireplaces Type Double Sided, Fireplace - Glass Doors, Gas/Propane
Equipment Dishwasher, Disposal, Dryer, Icemaker, Microwave, Refrigerator, Washer, Exhaust Fan, Stove
Fireplace Y
Appliance Dishwasher, Disposal, Dryer, Icemaker, Microwave, Refrigerator, Washer, Exhaust Fan, Stove
Heat Source Natural Gas
Laundry Upper Floor
Exterior
Exterior Feature Balcony
Parking On Site 1
Amenities Available Common Grounds
Water Access N
Accessibility None
Porch Balcony
Garage N
Building
Story 2
Unit Features Garden 1 - 4 Floors
Sewer Public Sewer
Water Public
Architectural Style Contemporary
Level or Stories 2
Additional Building Above Grade, Below Grade
New Construction N
Schools
Elementary Schools Charles Barrett
Middle Schools George Washington
High Schools T.C. Williams High School Minnie Howard Campus (Grade 9)
School District Alexandria City Public Schools
Others
Pets Allowed Y
HOA Fee Include Ext Bldg Maint,Insurance,Lawn Maintenance,Management,Sewer,Snow Removal,Trash,Water
Senior Community No
Tax ID 032.02-0A-31734301
Ownership Condominium
Special Listing Condition Standard
Pets Allowed Cats OK, Dogs OK
Read Less Info
Want to know what your home might be worth? Contact us for a FREE valuation!

Our team is ready to help you sell your home for the highest possible price ASAP

Bought with Juliet R Flory • Long & Foster Real Estate, Inc.







