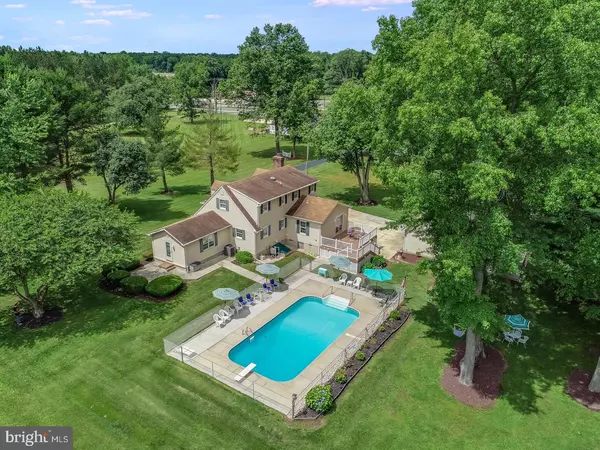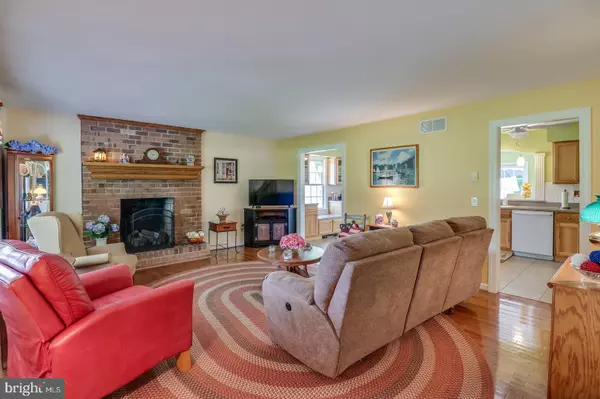$485,000
$475,000
2.1%For more information regarding the value of a property, please contact us for a free consultation.
4 Beds
2 Baths
2,775 SqFt
SOLD DATE : 12/03/2019
Key Details
Sold Price $485,000
Property Type Single Family Home
Sub Type Detached
Listing Status Sold
Purchase Type For Sale
Square Footage 2,775 sqft
Price per Sqft $174
Subdivision None Available
MLS Listing ID DENC481016
Sold Date 12/03/19
Style Cape Cod
Bedrooms 4
Full Baths 2
HOA Y/N N
Abv Grd Liv Area 2,775
Originating Board BRIGHT
Year Built 1981
Annual Tax Amount $3,214
Tax Year 2018
Lot Size 10.200 Acres
Acres 10.2
Lot Dimensions 0.00 x 0.00
Property Description
12 acres, in-ground swimming pool, 2 1/2 car detached garage with walk up attic space, separate outbuilding, 4 bedrooms, all in Appoquinimink School District for under $500,000!! If you love to entertain or are looking for quiet, peaceful living, welcome home!! Fabulous outdoor space with brick grill, pool, mature trees, trek decking, lots of land to make your personal retreat! Pride of ownership is unmistakable! Kitchen has solid surface counter-tops, tile flooring, updated light fixers, new paint throughout entire home, chair railing in dining room, wood floors in living room, dining room, and downstairs hall. Updated carpet in several rooms, the list goes on and on! This home is definitely a must see; add it to your tour today!! Outbuilding close to road is currently rented for $500 a month; tenant is on month to month currently. Both outbuildings and swimming pool are being sold as-is.
Location
State DE
County New Castle
Area South Of The Canal (30907)
Zoning S
Rooms
Other Rooms Living Room, Dining Room, Primary Bedroom, Bedroom 2, Bedroom 3, Kitchen, Breakfast Room, Bedroom 1, Laundry, Bathroom 1, Bathroom 2
Basement Outside Entrance, Poured Concrete, Sump Pump, Unfinished
Main Level Bedrooms 2
Interior
Interior Features Attic, Attic/House Fan, Breakfast Area, Carpet, Cedar Closet(s), Ceiling Fan(s), Chair Railings, Dining Area, Entry Level Bedroom, Formal/Separate Dining Room, Floor Plan - Traditional, Kitchen - Eat-In, Kitchen - Table Space, Recessed Lighting, Upgraded Countertops, Water Treat System, Window Treatments, Wood Floors
Hot Water Tankless
Heating Forced Air
Cooling Central A/C
Flooring Carpet, Ceramic Tile, Wood
Fireplaces Number 1
Fireplaces Type Brick, Gas/Propane, Wood
Equipment Dishwasher, Dryer - Front Loading, Instant Hot Water, Microwave, Dryer, Oven/Range - Electric, Refrigerator, Washer - Front Loading, Washer, Water Conditioner - Owned, Water Heater - Tankless
Furnishings No
Fireplace Y
Appliance Dishwasher, Dryer - Front Loading, Instant Hot Water, Microwave, Dryer, Oven/Range - Electric, Refrigerator, Washer - Front Loading, Washer, Water Conditioner - Owned, Water Heater - Tankless
Heat Source Propane - Owned
Laundry Main Floor
Exterior
Exterior Feature Deck(s), Porch(es), Roof
Parking Features Garage - Front Entry, Garage Door Opener
Garage Spaces 7.0
Fence Other
Pool Concrete, Fenced, In Ground
Utilities Available Fiber Optics Available, Phone, Phone Connected, Propane
Water Access N
View Garden/Lawn, Pond, Trees/Woods
Accessibility None
Porch Deck(s), Porch(es), Roof
Total Parking Spaces 7
Garage Y
Building
Story 2
Foundation Block
Sewer On Site Septic, Septic Exists
Water Well
Architectural Style Cape Cod
Level or Stories 2
Additional Building Above Grade, Below Grade
Structure Type Dry Wall
New Construction N
Schools
School District Appoquinimink
Others
Pets Allowed Y
Senior Community No
Tax ID 14-016.00-216
Ownership Fee Simple
SqFt Source Estimated
Acceptable Financing Cash, Conventional, FHA, USDA, VA
Horse Property Y
Listing Terms Cash, Conventional, FHA, USDA, VA
Financing Cash,Conventional,FHA,USDA,VA
Special Listing Condition Standard
Pets Allowed No Pet Restrictions
Read Less Info
Want to know what your home might be worth? Contact us for a FREE valuation!

Our team is ready to help you sell your home for the highest possible price ASAP

Bought with Jennifer Bartsch • BHHS Fox & Roach - Smyrna







