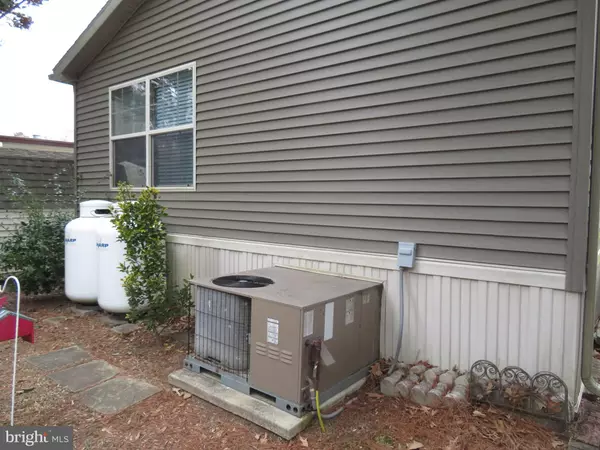$131,000
$134,900
2.9%For more information regarding the value of a property, please contact us for a free consultation.
2 Beds
1 Bath
748 SqFt
SOLD DATE : 12/02/2019
Key Details
Sold Price $131,000
Property Type Single Family Home
Sub Type Detached
Listing Status Sold
Purchase Type For Sale
Square Footage 748 sqft
Price per Sqft $175
Subdivision White Horse Park Ii
MLS Listing ID MDWO103168
Sold Date 12/02/19
Style Cottage,Modular/Pre-Fabricated
Bedrooms 2
Full Baths 1
HOA Fees $90/ann
HOA Y/N Y
Abv Grd Liv Area 748
Originating Board BRIGHT
Year Built 2005
Annual Tax Amount $1,191
Tax Year 2019
Lot Size 2,000 Sqft
Acres 0.05
Lot Dimensions 2000 sq ft.
Property Description
NO GROUND RENT-OWN LAND & 2005 BUILT MODULAR HOME/ Other than some items in shed excluded, Furnished-no exclusions. Inexpensive vacation getaway or stay all summer or even visit for holidays. Minutes to Ocean City Beach. Located in 24 Hour Security Gated Park on St.Martin's River. Central a/c & heat throughout entire home. Breakfast bar, ceiling fans, built in micro, brand new flat screen in LR.,pantry, oak cabinets, recessed lighting, master bedroom w/queen, 2nd bedroom with new full bed.Kenmore washer/dryer, dishwasher, disposal, gas range, fridge. Concrete patio & shed for extra storage. Survey completed & paid by seller for buyer. PARK CUTS YOUR GRASS. DOWN STREET FROM LARGE COMMUNITY OUTDOOR POOL & playground. Both Boat Ramp & Boat & Trailer Storage, marina, clubhouse, playground, bathhouses with bath & laundry facilities. Shows Well. 465 privately owned homes in this community. One of the lower priced modular built in this park. One of Worcester County's Best Kept Secrets near the Beach. Even though park is open year round for your visits, year round full time residency is not allowed. Can stay in park April 1 through Sept.30 and then can stay an additional 60 days from Sept. 30 to April 1. Call list agent or park with any questions.
Location
State MD
County Worcester
Area Worcester East Of Rt-113
Zoning A-2
Rooms
Main Level Bedrooms 2
Interior
Interior Features Breakfast Area, Carpet, Ceiling Fan(s), Combination Kitchen/Dining, Floor Plan - Open, Kitchen - Island, Kitchen - Eat-In, Recessed Lighting, Window Treatments, Butlers Pantry, Pantry
Hot Water Electric
Heating Forced Air, Central
Cooling Ceiling Fan(s), Central A/C
Equipment Built-In Microwave, Disposal, Dishwasher, Icemaker, Oven/Range - Gas, Refrigerator, Washer/Dryer Stacked, Water Heater
Furnishings Yes
Fireplace N
Window Features Insulated
Appliance Built-In Microwave, Disposal, Dishwasher, Icemaker, Oven/Range - Gas, Refrigerator, Washer/Dryer Stacked, Water Heater
Heat Source Central, Propane - Leased
Laundry Dryer In Unit, Washer In Unit
Exterior
Exterior Feature Patio(s)
Utilities Available Cable TV, Propane
Amenities Available Boat Dock/Slip, Boat Ramp, Club House, Common Grounds, Gated Community, Laundry Facilities, Marina/Marina Club, Picnic Area, Pier/Dock, Pool - Outdoor, Security, Swimming Pool, Tot Lots/Playground
Water Access N
Roof Type Architectural Shingle
Street Surface Black Top
Accessibility None
Porch Patio(s)
Road Frontage Private
Garage N
Building
Lot Description Backs to Trees, Additional Lot(s)
Story 1
Sewer Public Sewer
Water Public
Architectural Style Cottage, Modular/Pre-Fabricated
Level or Stories 1
Additional Building Above Grade, Below Grade
Structure Type Dry Wall
New Construction N
Schools
School District Worcester County Public Schools
Others
HOA Fee Include Common Area Maintenance,Lawn Maintenance,Management,Pier/Dock Maintenance,Pool(s),Reserve Funds,Road Maintenance,Security Gate,Trash
Senior Community No
Tax ID 03-122662
Ownership Fee Simple
SqFt Source Assessor
Security Features 24 hour security,Resident Manager,Security Gate,Smoke Detector
Acceptable Financing Cash
Horse Property N
Listing Terms Cash
Financing Cash
Special Listing Condition Standard
Read Less Info
Want to know what your home might be worth? Contact us for a FREE valuation!

Our team is ready to help you sell your home for the highest possible price ASAP

Bought with Mary Burgess • ERA Martin Associates, Shamrock Division







