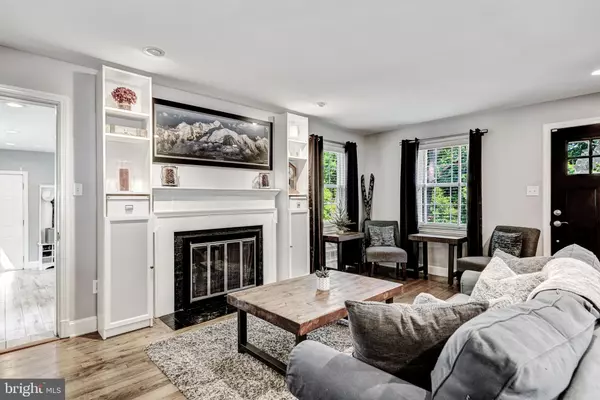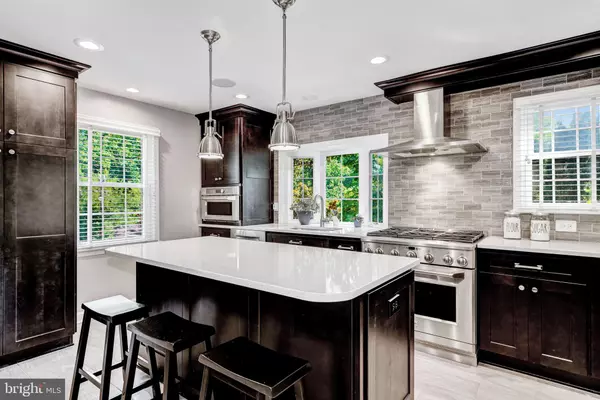$1,200,000
$1,210,000
0.8%For more information regarding the value of a property, please contact us for a free consultation.
4 Beds
4 Baths
2,585 SqFt
SOLD DATE : 12/02/2019
Key Details
Sold Price $1,200,000
Property Type Single Family Home
Sub Type Detached
Listing Status Sold
Purchase Type For Sale
Square Footage 2,585 sqft
Price per Sqft $464
Subdivision Woodmont
MLS Listing ID VAAR149948
Sold Date 12/02/19
Style Colonial
Bedrooms 4
Full Baths 3
Half Baths 1
HOA Y/N N
Abv Grd Liv Area 2,055
Originating Board BRIGHT
Year Built 1949
Annual Tax Amount $9,996
Tax Year 2018
Lot Size 9,269 Sqft
Acres 0.21
Property Description
Take the tour: http://spws.homevisit.com/mls/266533/2513-23RD-RD-N-ARLINGTON-VA-22907 Price reduced! ABSOLUTELY STUNNING! Do not miss out in this beautiful four bedroom, three and a half bathroom colonial in the sought after neighborhood of Woodmont. Picturesque tree lined streets, walking distance to the park! One stop light to DC. Direct access to all forms of transportation, quick hop to the airport. You're location could not be any better! This home is FULLY renovated from top to bottom. Dual zoned HVAC with Nest Thermostats! Open concept main level layout, featuring an absolutely stunning kitchen with GE Monogram Appliances, GE Caf Fridge, updated cabinets, backsplash and more. Master suite with professionally organized closets and full master bath. Desirable rear patio, perfect for entertaining! Landscape lighting provides great evening ambiance, wired for outdoor T.V. if desired, fully fenced for full privacy. Wired cat 6 throughout and FULL HOUSE GENERATOR. Everything has been done for you. Welcome home!
Location
State VA
County Arlington
Zoning R-10
Rooms
Basement Other, Sump Pump, Full
Interior
Interior Features Attic, Built-Ins, Ceiling Fan(s), Kitchen - Gourmet, Kitchen - Island, Wood Floors, Window Treatments, Upgraded Countertops, Carpet, Combination Kitchen/Living, Dining Area, Floor Plan - Open, Formal/Separate Dining Room, Primary Bath(s), Recessed Lighting, Sprinkler System, Wine Storage
Hot Water Natural Gas
Heating Forced Air, Programmable Thermostat, Zoned
Cooling Central A/C, Programmable Thermostat, Zoned
Flooring Hardwood, Tile/Brick, Carpet
Fireplaces Number 2
Fireplaces Type Gas/Propane
Equipment Built-In Microwave, Oven/Range - Gas, Range Hood, Refrigerator, Stainless Steel Appliances, Dishwasher, Disposal, Exhaust Fan, Extra Refrigerator/Freezer
Furnishings No
Fireplace Y
Window Features Bay/Bow,Double Pane
Appliance Built-In Microwave, Oven/Range - Gas, Range Hood, Refrigerator, Stainless Steel Appliances, Dishwasher, Disposal, Exhaust Fan, Extra Refrigerator/Freezer
Heat Source Natural Gas
Laundry Basement
Exterior
Exterior Feature Patio(s)
Parking Features Garage - Front Entry
Garage Spaces 1.0
Fence Fully, Privacy
Water Access N
View Trees/Woods, Street
Accessibility None
Porch Patio(s)
Attached Garage 1
Total Parking Spaces 1
Garage Y
Building
Story 3+
Sewer Public Sewer
Water Public
Architectural Style Colonial
Level or Stories 3+
Additional Building Above Grade, Below Grade
New Construction N
Schools
Elementary Schools Taylor
Middle Schools Dorothy Hamm
High Schools Yorktown
School District Arlington County Public Schools
Others
Senior Community No
Tax ID 04-028-060
Ownership Fee Simple
SqFt Source Assessor
Special Listing Condition Standard
Read Less Info
Want to know what your home might be worth? Contact us for a FREE valuation!

Our team is ready to help you sell your home for the highest possible price ASAP

Bought with Darren E Robertson • Keller Williams Fairfax Gateway







