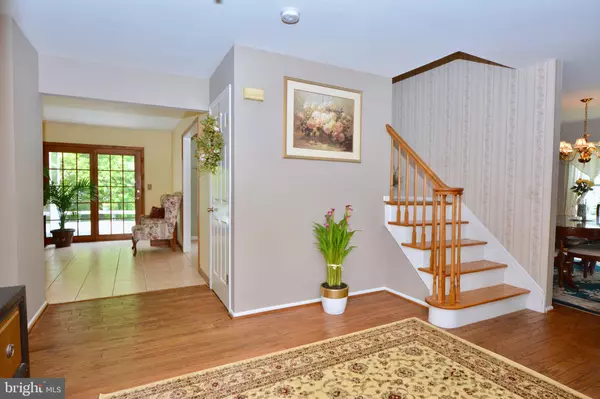$405,000
$425,000
4.7%For more information regarding the value of a property, please contact us for a free consultation.
4 Beds
3 Baths
2,756 SqFt
SOLD DATE : 12/02/2019
Key Details
Sold Price $405,000
Property Type Single Family Home
Sub Type Detached
Listing Status Sold
Purchase Type For Sale
Square Footage 2,756 sqft
Price per Sqft $146
Subdivision University Heights
MLS Listing ID NJME279864
Sold Date 12/02/19
Style Colonial
Bedrooms 4
Full Baths 2
Half Baths 1
HOA Y/N N
Abv Grd Liv Area 2,756
Originating Board BRIGHT
Year Built 1988
Annual Tax Amount $12,148
Tax Year 2018
Lot Size 0.399 Acres
Acres 0.4
Lot Dimensions 94.00 x 185.00
Property Description
Located in the desirable University Heights neighborhood, this expansive colonial is set on an expansive lot at the end of a cul-de-sac and beautifully framed with mature trees, gardens and plantings. The attractive open floor plan of approximately 2800+ square feet is ideal for today's buyer. Double doors greet you and your guests as you enter the home into a spacious foyer featuring hardwood floors. A gracious dining area with bay window overlooks a sunken formal living room that is outfitted with an over-sized picture window with bench seating. Enjoy entertaining with an adjoining family room and gourmet kitchen. In the heart of the home is an expansive kitchen which makes every day living a pleasure. An over-sized island, stainless steel appliances, double sink and a breakfast area which overlooks a beautiful deck, grape trellis, a fish pond and its flower bed with the calming sound of water fall from the pond through a set of villa windows are among the highlights. A cozy wood burning fireplace decorates the family room and two double French doors give access to a magnificent cathedral sun porch or steps onto a three tiered deck that is adorned with a beautiful raised Koi pond with a water fall which feeds an aquaponic flower/strawberry bed. The deck is also enhanced with grapevine trellis, raised flower bed and a bench seating that is adorned with potted plants of orange, lemon, olive and blueberry bushes. Further, the sun porch and the deck gives a serene view of the back yard which is lined with a beautiful orchard of fruit trees of blue berry, strawberry bed, apple tree and a peach tree - all of which are loaded with fruits- as well as vegetable beds, and herb beds of basil, oregano, cilantro, chives, thyme, sage and mint. Taken together, this is a gardener's delight!!! Back inside, moving to the second floor are oak risers which lead you to four generously sized bedrooms and two full baths. The master suite offers a spacious sitting area to unwind with walk-in closet and full bath featuring soaking tub, stall shower and dual vanities. Completing the home is a full basement perfect for extra storage. Additional special features of this home include: Side entry garage with access to mudroom, first floor laundry, new roof, replacement windows, and newer water heater. Located a short distance from the Mercer County Park and its beautiful Marina and boat house as well as from the beautiful scenery of the Sayene botanical gardens. It is also located within five minutes to the Quakerbridge Mall and other shops including Costco and Whole Foods etc. Only ten minutes to Princeton University and its beautiful and historic campus and also only 45 minutes to Philadelphia and an hour to New York city. This home offers the best of everything both indoors as well as outdoors. A very private and unique setting- the perfect home for everyday living and holiday entertainment with your friends and family!
Location
State NJ
County Mercer
Area Hamilton Twp (21103)
Zoning RES
Rooms
Other Rooms Living Room, Dining Room, Primary Bedroom, Sitting Room, Bedroom 2, Bedroom 3, Bedroom 4, Kitchen, Family Room, Sun/Florida Room, Laundry
Basement Full, Unfinished
Interior
Interior Features Attic/House Fan, Kitchen - Eat-In, Kitchen - Island, Primary Bath(s), Stall Shower, Walk-in Closet(s), Wood Floors
Heating Forced Air
Cooling Central A/C
Flooring Wood, Carpet, Tile/Brick
Fireplaces Number 1
Fireplaces Type Brick, Wood
Fireplace Y
Window Features Bay/Bow
Heat Source Natural Gas
Laundry Main Floor
Exterior
Exterior Feature Deck(s), Porch(es)
Parking Features Garage Door Opener, Inside Access
Garage Spaces 2.0
Water Access N
Roof Type Shingle
Accessibility None
Porch Deck(s), Porch(es)
Attached Garage 2
Total Parking Spaces 2
Garage Y
Building
Story 2
Sewer Public Sewer
Water Public
Architectural Style Colonial
Level or Stories 2
Additional Building Above Grade, Below Grade
New Construction N
Schools
Elementary Schools University Heights
Middle Schools Reynolds
High Schools Nottingam
School District Hamilton Township
Others
Pets Allowed N
Senior Community No
Tax ID 03-01569-00028
Ownership Fee Simple
SqFt Source Estimated
Special Listing Condition Standard
Read Less Info
Want to know what your home might be worth? Contact us for a FREE valuation!

Our team is ready to help you sell your home for the highest possible price ASAP

Bought with Helene C Fazio • Coldwell Banker Residential Brokerage-Princeton Jc







