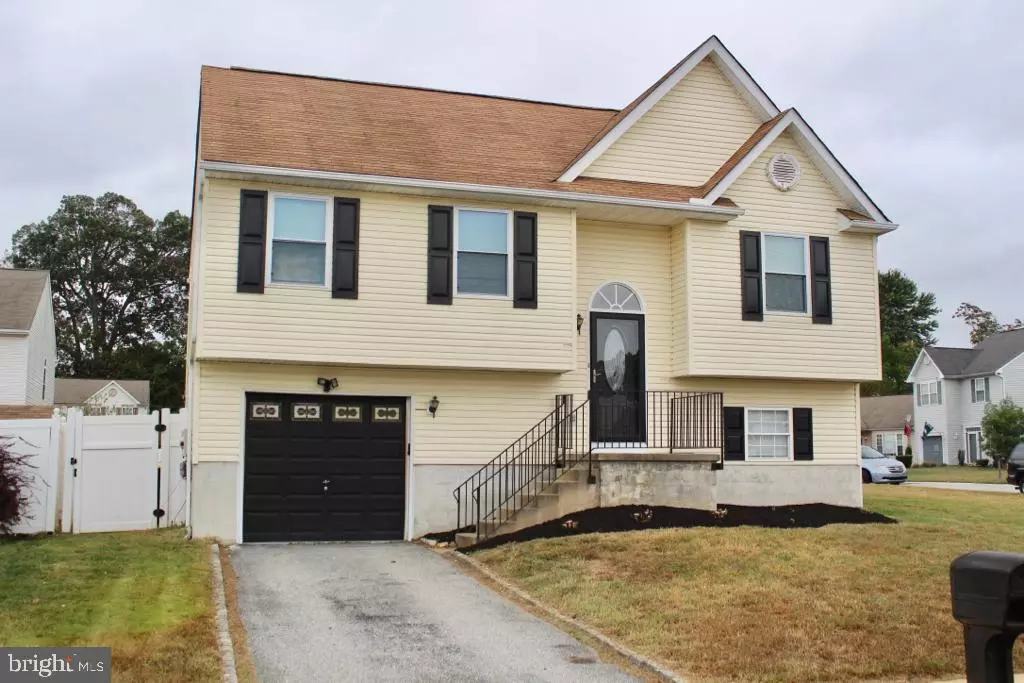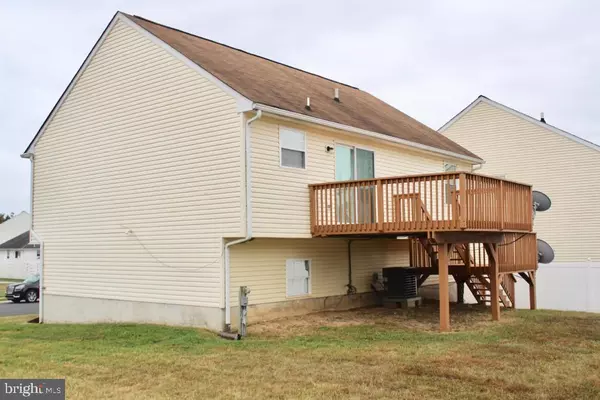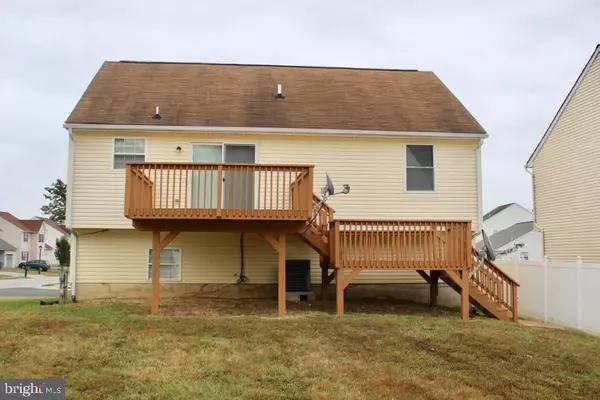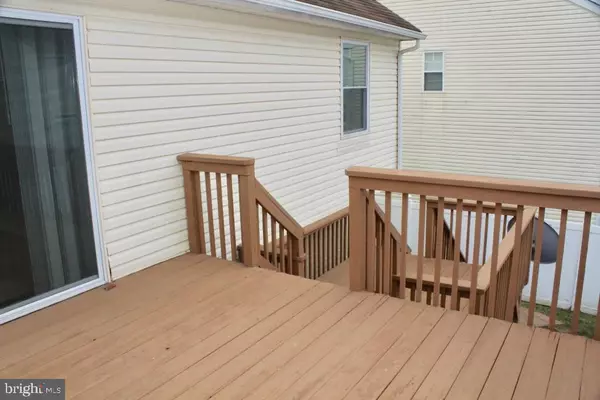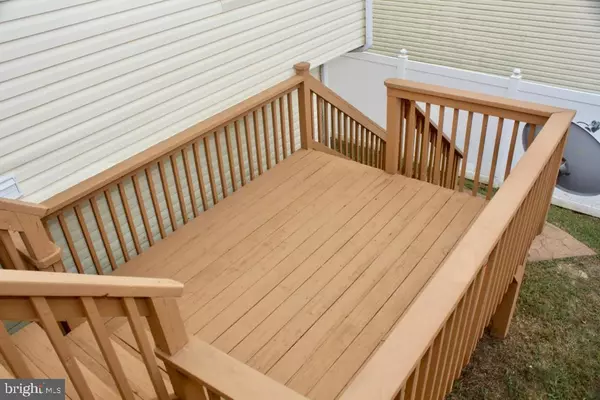$220,000
$214,900
2.4%For more information regarding the value of a property, please contact us for a free consultation.
3 Beds
2 Baths
2,298 SqFt
SOLD DATE : 11/29/2019
Key Details
Sold Price $220,000
Property Type Single Family Home
Sub Type Detached
Listing Status Sold
Purchase Type For Sale
Square Footage 2,298 sqft
Price per Sqft $95
Subdivision Boothhurst
MLS Listing ID DENC488436
Sold Date 11/29/19
Style Bi-level
Bedrooms 3
Full Baths 1
Half Baths 1
HOA Fees $13/ann
HOA Y/N Y
Abv Grd Liv Area 1,650
Originating Board BRIGHT
Year Built 1999
Annual Tax Amount $2,501
Tax Year 2019
Lot Size 9,583 Sqft
Acres 0.22
Lot Dimensions 72.00 x 100.00
Property Description
Here is a great opportunity to own a piece of the American Dream. This 3-Bedroom home is located in New Castle Delaware and close to everything. The corner lot gives you a larger property than most of the other homes. As you enter the home you will either go up or down. Let s go up first. At the top of the stairs you will see the living room with vaulted ceilings and hardwood floors. Toward the rear of the home is the kitchen and dining area. The kitchen has stainless steel appliances and granite countertops. Just beyond the dining area is a slider door leading to the multi-level deck that overlooks the back yard. It a great place to entertain guests with enough room for a large grill. Better hurry before the weather gets too cold to enjoy it this year! From the living room and down the hall are the full bath and three bedrooms. The main bedroom has two closets, one is a walk-in-closet. On the lower level is the laundry room, powder room and family room large enough to use as a theater or game room. There is also another part of that room that would make a great office, playroom, whatever your desire, after all, it s your home. Make time to see this home before it s too late. The seller is offering closing cost assistance as well. You deserve this home. Call today!
Location
State DE
County New Castle
Area New Castle/Red Lion/Del.City (30904)
Zoning 21R-1
Rooms
Other Rooms Living Room, Bedroom 2, Bedroom 3, Kitchen, Family Room, Breakfast Room, Bedroom 1, Other
Basement Full
Main Level Bedrooms 3
Interior
Heating Forced Air
Cooling Central A/C
Flooring Carpet, Hardwood, Vinyl, Ceramic Tile
Heat Source Natural Gas Available
Exterior
Parking Features Additional Storage Area, Garage - Front Entry, Garage Door Opener, Inside Access
Garage Spaces 1.0
Water Access N
Roof Type Shingle
Accessibility None
Attached Garage 1
Total Parking Spaces 1
Garage Y
Building
Story 2
Sewer Public Sewer
Water Public
Architectural Style Bi-level
Level or Stories 2
Additional Building Above Grade, Below Grade
New Construction N
Schools
School District Colonial
Others
Senior Community No
Tax ID 21-001.00-203
Ownership Fee Simple
SqFt Source Assessor
Acceptable Financing Conventional, VA, FHA
Listing Terms Conventional, VA, FHA
Financing Conventional,VA,FHA
Special Listing Condition Standard
Read Less Info
Want to know what your home might be worth? Contact us for a FREE valuation!

Our team is ready to help you sell your home for the highest possible price ASAP

Bought with Julio L Cruz • Cruz Real Estate Inc


