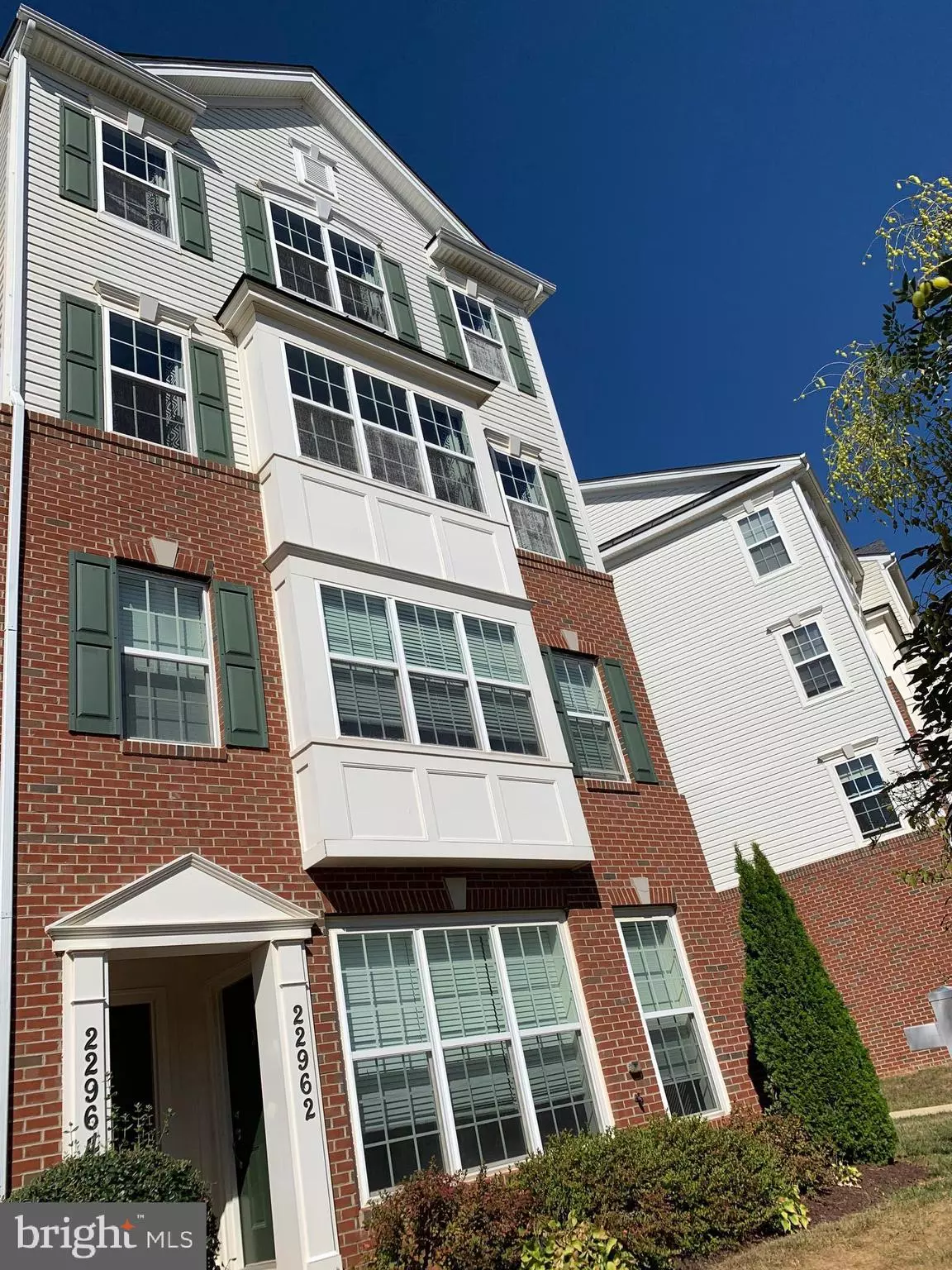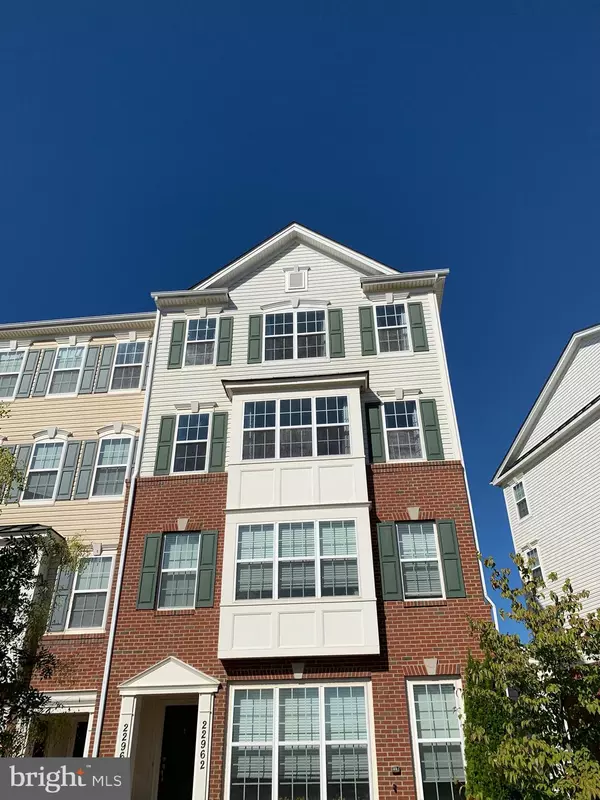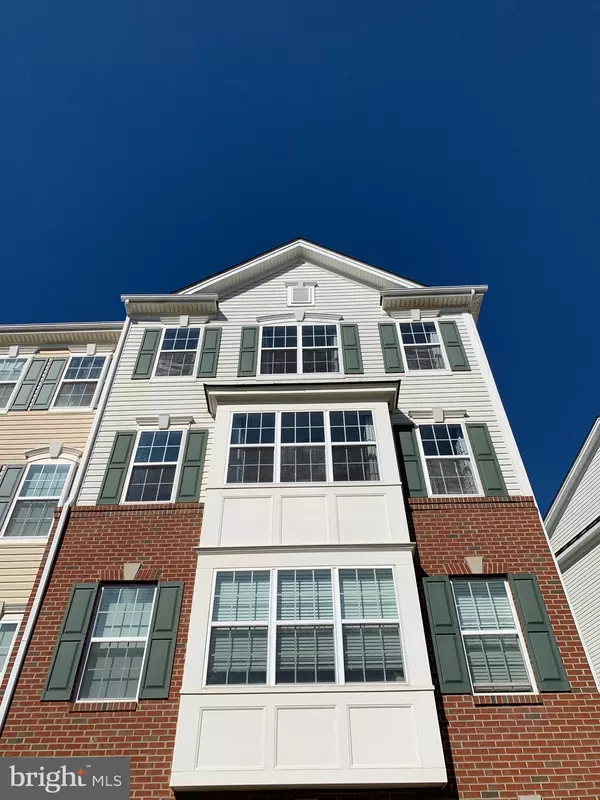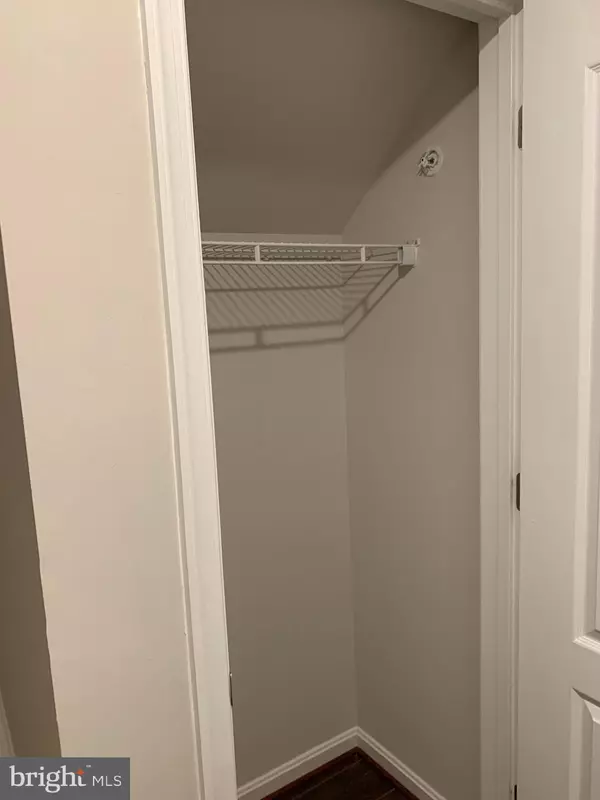$364,000
$369,900
1.6%For more information regarding the value of a property, please contact us for a free consultation.
3 Beds
3 Baths
2,611 SqFt
SOLD DATE : 11/29/2019
Key Details
Sold Price $364,000
Property Type Condo
Sub Type Condo/Co-op
Listing Status Sold
Purchase Type For Sale
Square Footage 2,611 sqft
Price per Sqft $139
Subdivision Arora Hills
MLS Listing ID MDMC682532
Sold Date 11/29/19
Style Colonial
Bedrooms 3
Full Baths 2
Half Baths 1
Condo Fees $155/mo
HOA Fees $83/mo
HOA Y/N Y
Abv Grd Liv Area 2,611
Originating Board BRIGHT
Year Built 2011
Annual Tax Amount $3,831
Tax Year 2019
Property Description
Check out the 3D Tour. Live the experience of walking into your new home. Fully renovated end unit with Oak wood stairs with painted risers, hand scraped premium moisture resistant laminate throughout. Brand new Samsung stainless steel kitchen appliances, Samsung washer/dryer included. Warm cozy fireplace in family room next to kitchen. Granite countertops and Ample pantry space. Under cabinet lighting in kitchen Premium Timberlake cabinetry in kitchen and bathrooms, Comfort height toilets and back saver vanities. Upgraded ceramic tile with listello in baths, Structured wiring package for data/cable in all rooms and included TV mounts for wire-free look. Pre-wired for 7.1 home theatre surround, dedicated office/study space, Ceiling fans in all rooms, LED recessed lights and LED light bulbs throughout, spacious bedrooms with ample closet space, bright and airy laundry room, finished storage room, fully finished and painted walls and floors in garage with garage door opener. Less than Five minutes walk to grocery, restaurants/cafes, banks, gas station , public transportation, gym, pet care, alcohol store. Plenty of walking, jogging and biking trails. Great schools within the community. Overall, a self contained community. Easy access to public transportation and access to 270.
Location
State MD
County Montgomery
Zoning R200
Rooms
Other Rooms Living Room, Dining Room, Primary Bedroom, Bedroom 2, Bedroom 3, Kitchen, Family Room, Laundry, Office, Storage Room, Bathroom 2, Primary Bathroom, Half Bath
Interior
Interior Features Walk-in Closet(s), Upgraded Countertops, Tub Shower, Store/Office, Stall Shower, Sprinkler System, Soaking Tub, Recessed Lighting, Pantry, Primary Bath(s), Kitchen - Island, Kitchen - Gourmet, Formal/Separate Dining Room, Floor Plan - Open, Family Room Off Kitchen, Dining Area, Crown Moldings, Combination Kitchen/Living, Combination Kitchen/Dining, Combination Dining/Living, Ceiling Fan(s), Breakfast Area
Hot Water Electric
Heating Heat Pump(s), Baseboard - Electric, Programmable Thermostat
Cooling Central A/C
Flooring Hardwood, Laminated, Ceramic Tile
Fireplaces Number 1
Fireplaces Type Electric
Equipment Built-In Microwave, Built-In Range, Dishwasher, Disposal, Dryer - Front Loading, Energy Efficient Appliances, ENERGY STAR Clothes Washer, ENERGY STAR Dishwasher, ENERGY STAR Refrigerator, Exhaust Fan, Icemaker, Oven - Self Cleaning, Oven/Range - Gas, Refrigerator, Stainless Steel Appliances, Stove, Washer - Front Loading, Water Heater
Furnishings No
Fireplace Y
Window Features Bay/Bow,Energy Efficient
Appliance Built-In Microwave, Built-In Range, Dishwasher, Disposal, Dryer - Front Loading, Energy Efficient Appliances, ENERGY STAR Clothes Washer, ENERGY STAR Dishwasher, ENERGY STAR Refrigerator, Exhaust Fan, Icemaker, Oven - Self Cleaning, Oven/Range - Gas, Refrigerator, Stainless Steel Appliances, Stove, Washer - Front Loading, Water Heater
Heat Source Electric
Laundry Upper Floor
Exterior
Exterior Feature Balcony
Parking Features Garage - Rear Entry, Garage Door Opener
Garage Spaces 2.0
Utilities Available Cable TV Available, Fiber Optics Available, Electric Available, Natural Gas Available, Phone Available
Amenities Available Club House, Common Grounds, Jog/Walk Path, Picnic Area, Pool - Outdoor, Tot Lots/Playground
Water Access N
Roof Type Asphalt
Accessibility Doors - Lever Handle(s)
Porch Balcony
Attached Garage 1
Total Parking Spaces 2
Garage Y
Building
Story 2
Sewer Public Sewer
Water Public
Architectural Style Colonial
Level or Stories 2
Additional Building Above Grade, Below Grade
Structure Type High
New Construction N
Schools
School District Montgomery County Public Schools
Others
Pets Allowed Y
HOA Fee Include Common Area Maintenance,Ext Bldg Maint,Lawn Maintenance,Management,Pool(s),Sewer,Snow Removal,Trash,Water
Senior Community No
Tax ID 160203687381
Ownership Condominium
Acceptable Financing Cash, Conventional, FHA, VA, Other
Horse Property N
Listing Terms Cash, Conventional, FHA, VA, Other
Financing Cash,Conventional,FHA,VA,Other
Special Listing Condition Standard
Pets Allowed Breed Restrictions, Size/Weight Restriction, Number Limit
Read Less Info
Want to know what your home might be worth? Contact us for a FREE valuation!

Our team is ready to help you sell your home for the highest possible price ASAP

Bought with Bonnie M Gregorio • RE/MAX Professionals







