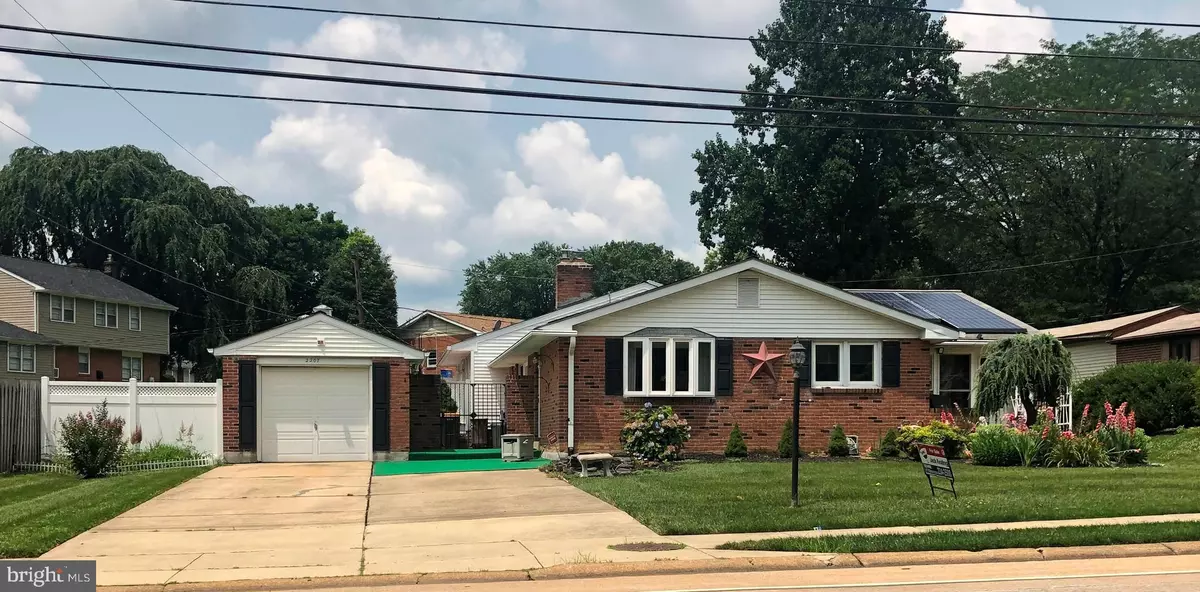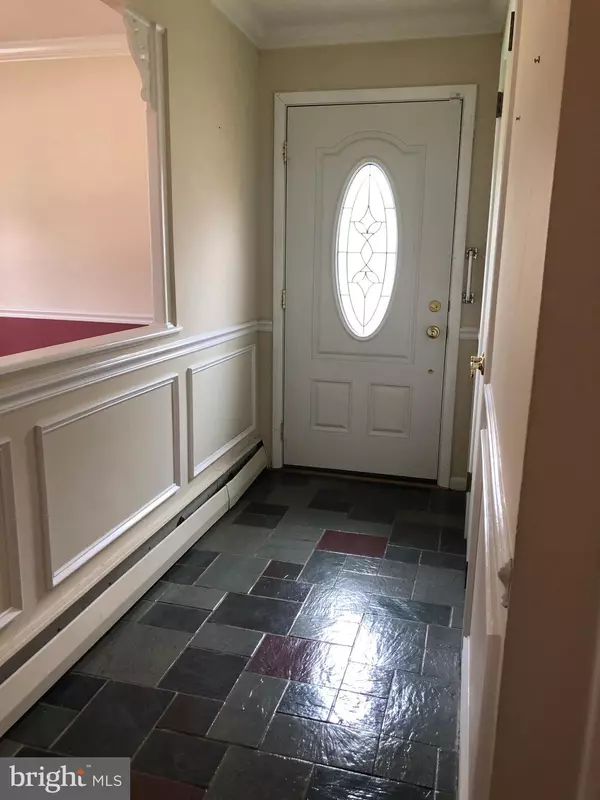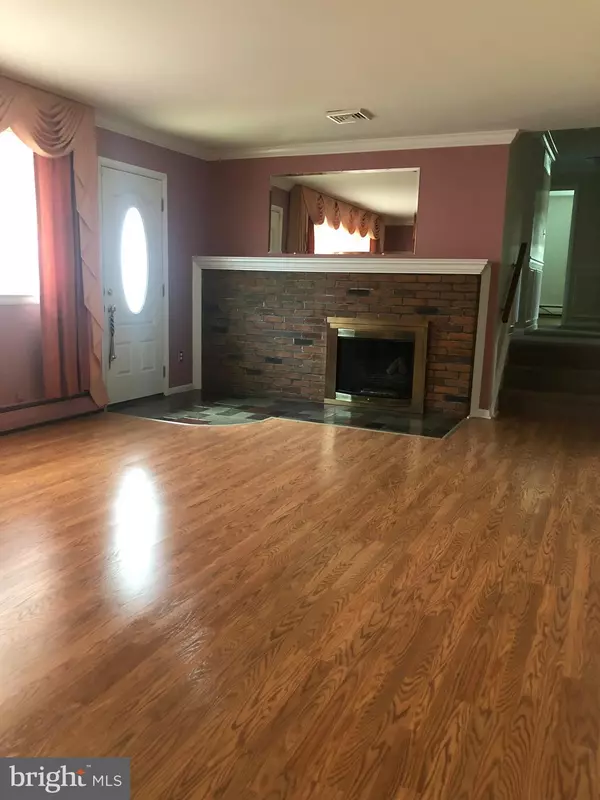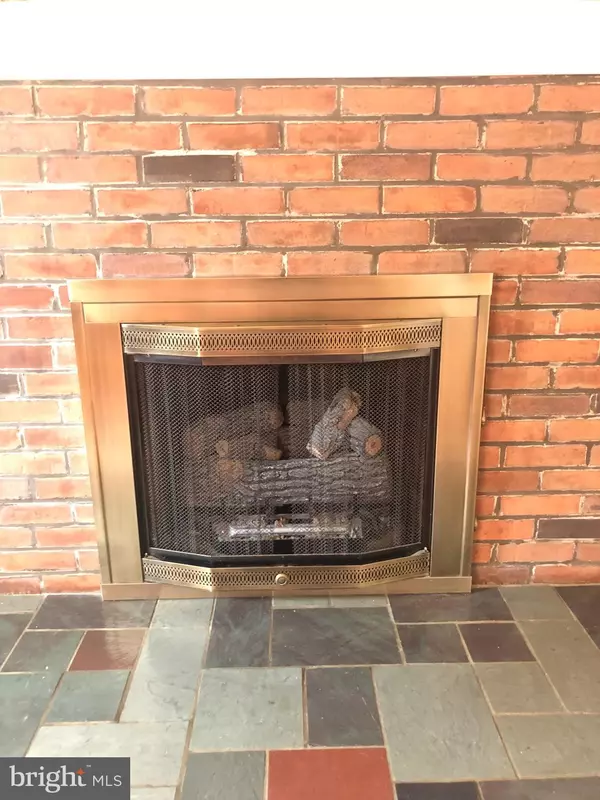$287,500
$287,500
For more information regarding the value of a property, please contact us for a free consultation.
4 Beds
2 Baths
1,925 SqFt
SOLD DATE : 11/27/2019
Key Details
Sold Price $287,500
Property Type Single Family Home
Sub Type Detached
Listing Status Sold
Purchase Type For Sale
Square Footage 1,925 sqft
Price per Sqft $149
Subdivision Heritage Park
MLS Listing ID DENC482560
Sold Date 11/27/19
Style Ranch/Rambler
Bedrooms 4
Full Baths 2
HOA Y/N N
Abv Grd Liv Area 1,925
Originating Board BRIGHT
Year Built 1961
Annual Tax Amount $2,323
Tax Year 2018
Lot Size 10,019 Sqft
Acres 0.23
Lot Dimensions 80.00 x 120.00
Property Description
Well Cared for Ranch Home in Popular Community, convenient to everything. Entry Foyer with Slate Tile Floor. Formal Living Room with Natural Gas Fireplace, Beautiful Wood Floors and door to Patio & Deck. Formal Dining Room with well cared for Wood Floors and Bay Window. Total Kitchen Remodel by Innovated Kitchen with loads of storage space. Features of the Kitchen are as follows - Solid Wood Cabinets (Red Birch) with Raised Panel Fronts and Crown Tops, 3 Wall Cabinets with Glass Fronts, Pantry Cabinet with pullout drawers, Base Cabinets with 11 pullout drawers, Snack Bar with Stainless Steel Sink (w/garbage disposal), Stainless Steel double sink with elongated faucet, Whirlpool Dishwasher on pedestal, 5 Burner Gas Range (Kitchenaid), Kenmore Elite Series Stainless Steel Refrigerator, Whirlpool Gold Series Oven (Gas & Microwave), Corian Counter Tops, Tile Backsplash, Inlaid Lights, Ceiling Fan and more. The Cozy Family Room just off the Kitchen has a 55" Vizio, Flat Screen TV (included). There is a Four Season Sun Room off the Kitchen with 3 Walls of Windows and Tongue & Grove Solid Wood Paneling and an Exit Door to the yard. The Bedroom Level has 4 Bedrooms (all w/ Hardwood Floors under Wall to Wall Carpet) and 2 Full Baths. The Hall Bath was remodeled by Innovated Kitchen & Bath with Tile Walls & Floor, Pedestal Sink, 500 lb Cast Iron Bathtub & Linen Closet. the Master Bedroom has a Full Bath with Stall Shower a Walk-in Closet and Exit door to the Side Deck. The Lower Level of the House has a Large Finished Room with Built-in Cabinets and Ample Storage Space. The Exterior of the Home is Maintenance Free with Vinyl Siding, Aluminum Wrapped Facia & Soffits, Leaf Guard Protected House Gutters (House Only) with Downspouts discharging underground, Certainteed Double Hung Vinyl Windows, Insulated Entry Doors & Textured Steel Overhead Garage Door. The Exterior also has Security Flood Lights, a Garden Shed in Rear Yard and a Fish Pond by the Front Entry Area.
Location
State DE
County New Castle
Area Elsmere/Newport/Pike Creek (30903)
Zoning NC6.5
Rooms
Other Rooms Living Room, Dining Room, Primary Bedroom, Bedroom 2, Bedroom 3, Bedroom 4, Kitchen, Family Room, Sun/Florida Room, Great Room, Bathroom 1
Basement Partial, Partially Finished, Windows, Sump Pump, Heated, Drainage System
Main Level Bedrooms 4
Interior
Interior Features Carpet, Ceiling Fan(s), Chair Railings, Crown Moldings, Family Room Off Kitchen, Floor Plan - Traditional, Formal/Separate Dining Room, Kitchen - Country, Primary Bath(s), Recessed Lighting, Stall Shower, Tub Shower, Wainscotting, Upgraded Countertops, Walk-in Closet(s), Window Treatments, Wood Floors, Attic, Built-Ins, Kitchen - Gourmet
Hot Water Natural Gas
Heating Baseboard - Hot Water, Baseboard - Electric, Energy Star Heating System, Heat Pump - Electric BackUp, Solar - Active, Zoned
Cooling Central A/C, Heat Pump(s)
Flooring Carpet, Ceramic Tile, Hardwood, Laminated, Slate, Vinyl, Other
Fireplaces Number 1
Fireplaces Type Corner, Gas/Propane
Equipment Built-In Microwave, Built-In Range, Dishwasher, Disposal, Dryer - Electric, Dryer - Front Loading, ENERGY STAR Refrigerator, Exhaust Fan, Freezer, Icemaker, Oven - Self Cleaning, Oven - Wall, Oven/Range - Electric, Range Hood, Refrigerator, Stainless Steel Appliances, Surface Unit, Washer, Water Heater, Energy Efficient Appliances
Furnishings No
Fireplace Y
Window Features Bay/Bow,Casement,Double Hung,Energy Efficient,Insulated,Screens,Vinyl Clad,Sliding,Storm
Appliance Built-In Microwave, Built-In Range, Dishwasher, Disposal, Dryer - Electric, Dryer - Front Loading, ENERGY STAR Refrigerator, Exhaust Fan, Freezer, Icemaker, Oven - Self Cleaning, Oven - Wall, Oven/Range - Electric, Range Hood, Refrigerator, Stainless Steel Appliances, Surface Unit, Washer, Water Heater, Energy Efficient Appliances
Heat Source Solar, Natural Gas, Other, Electric
Laundry Basement
Exterior
Exterior Feature Deck(s), Patio(s)
Parking Features Garage - Front Entry, Garage Door Opener
Garage Spaces 7.0
Fence Decorative
Utilities Available Multiple Phone Lines, Cable TV
Water Access N
Roof Type Pitched,Shingle
Street Surface Black Top
Accessibility Grab Bars Mod
Porch Deck(s), Patio(s)
Road Frontage State
Total Parking Spaces 7
Garage Y
Building
Lot Description Cleared, Sloping
Story 1
Foundation Block, Crawl Space
Sewer Public Sewer
Water Private
Architectural Style Ranch/Rambler
Level or Stories 1
Additional Building Above Grade, Below Grade
Structure Type Dry Wall,Wood Ceilings
New Construction N
Schools
School District Red Clay Consolidated
Others
Pets Allowed Y
Senior Community No
Tax ID 08-043.40-303
Ownership Fee Simple
SqFt Source Assessor
Security Features Security System
Acceptable Financing FHA, Conventional, Cash, VA
Horse Property N
Listing Terms FHA, Conventional, Cash, VA
Financing FHA,Conventional,Cash,VA
Special Listing Condition Standard
Pets Allowed No Pet Restrictions
Read Less Info
Want to know what your home might be worth? Contact us for a FREE valuation!

Our team is ready to help you sell your home for the highest possible price ASAP

Bought with David R Harrell • Long & Foster Real Estate, Inc.







