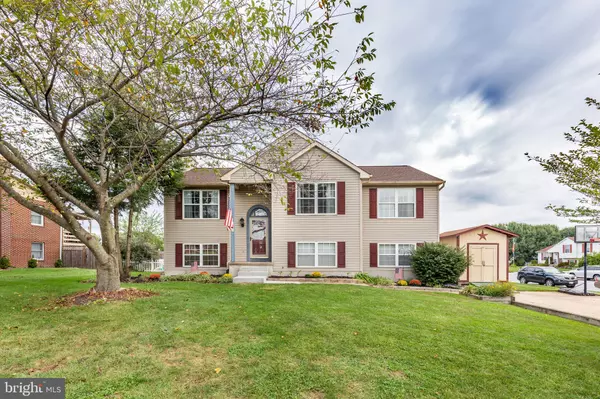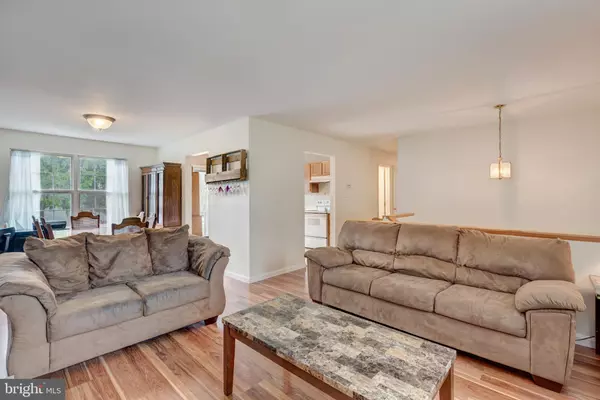$269,900
$269,900
For more information regarding the value of a property, please contact us for a free consultation.
4 Beds
3 Baths
2,292 SqFt
SOLD DATE : 11/27/2019
Key Details
Sold Price $269,900
Property Type Single Family Home
Sub Type Detached
Listing Status Sold
Purchase Type For Sale
Square Footage 2,292 sqft
Price per Sqft $117
Subdivision Roberts Mill Run
MLS Listing ID MDCR191668
Sold Date 11/27/19
Style Split Foyer
Bedrooms 4
Full Baths 3
HOA Y/N N
Abv Grd Liv Area 1,192
Originating Board BRIGHT
Year Built 1993
Annual Tax Amount $3,265
Tax Year 2018
Lot Size 0.366 Acres
Acres 0.37
Property Description
Wowsa!!! 4 bedroom, 3 bath Split Foyer with wood burning fireplace! Look at the fabulous updates: New architectural roof and new gutters 2013; New HVAC 2011; New upper level flooring and fresh paint 2019; New Master bathroom and New flooring & vanity in main bath 2019; New concrete front steps and parging around foundation, new light fixtures and new electrical receptacles 2019; new paint & flooring in LL bedroom 2018; and a whole lot more! This would be a perfect in-law set up or your college kid could easily live nicely in the lower level. Over-sized level corner lot with .37 acres. Partially fenced with 2 sheds! Manicured lawns and landscaped gardens add to the beauty of this fantastic home! This charming home is ready for it's new owners. Come take a look...You will not be disappointed!
Location
State MD
County Carroll
Zoning R-10000
Rooms
Other Rooms Living Room, Dining Room, Primary Bedroom, Bedroom 2, Bedroom 3, Bedroom 4, Kitchen, Family Room, Den, Bonus Room, Primary Bathroom
Basement Full, Fully Finished, Heated, Improved, Outside Entrance, Rear Entrance, Sump Pump, Walkout Level, Windows
Main Level Bedrooms 3
Interior
Interior Features Breakfast Area, Carpet, Ceiling Fan(s), Entry Level Bedroom, Floor Plan - Traditional, Kitchen - Eat-In, Kitchen - Table Space, Primary Bath(s), Recessed Lighting
Hot Water Electric
Heating Heat Pump(s)
Cooling Ceiling Fan(s), Central A/C, Heat Pump(s), Programmable Thermostat
Flooring Carpet, Laminated, Vinyl
Fireplaces Number 1
Fireplaces Type Mantel(s), Wood
Equipment Built-In Microwave, Dishwasher, Disposal, Dryer, Dryer - Electric, Dryer - Front Loading, Exhaust Fan, Microwave, Oven - Self Cleaning, Refrigerator, Range Hood, Stove, Washer, Washer - Front Loading, Washer/Dryer Hookups Only, Water Heater
Fireplace Y
Window Features Double Hung,Double Pane,Insulated,Screens
Appliance Built-In Microwave, Dishwasher, Disposal, Dryer, Dryer - Electric, Dryer - Front Loading, Exhaust Fan, Microwave, Oven - Self Cleaning, Refrigerator, Range Hood, Stove, Washer, Washer - Front Loading, Washer/Dryer Hookups Only, Water Heater
Heat Source Electric, Wood
Laundry Has Laundry, Hookup, Lower Floor
Exterior
Exterior Feature Patio(s)
Garage Spaces 4.0
Water Access N
Roof Type Architectural Shingle
Accessibility None
Porch Patio(s)
Total Parking Spaces 4
Garage N
Building
Story 2
Foundation Block
Sewer Public Sewer
Water Public
Architectural Style Split Foyer
Level or Stories 2
Additional Building Above Grade, Below Grade
Structure Type Dry Wall
New Construction N
Schools
School District Carroll County Public Schools
Others
Senior Community No
Tax ID 0701030655
Ownership Fee Simple
SqFt Source Assessor
Security Features Smoke Detector
Special Listing Condition Standard
Read Less Info
Want to know what your home might be worth? Contact us for a FREE valuation!

Our team is ready to help you sell your home for the highest possible price ASAP

Bought with Wilmer Bucarelo • Taylor Properties







