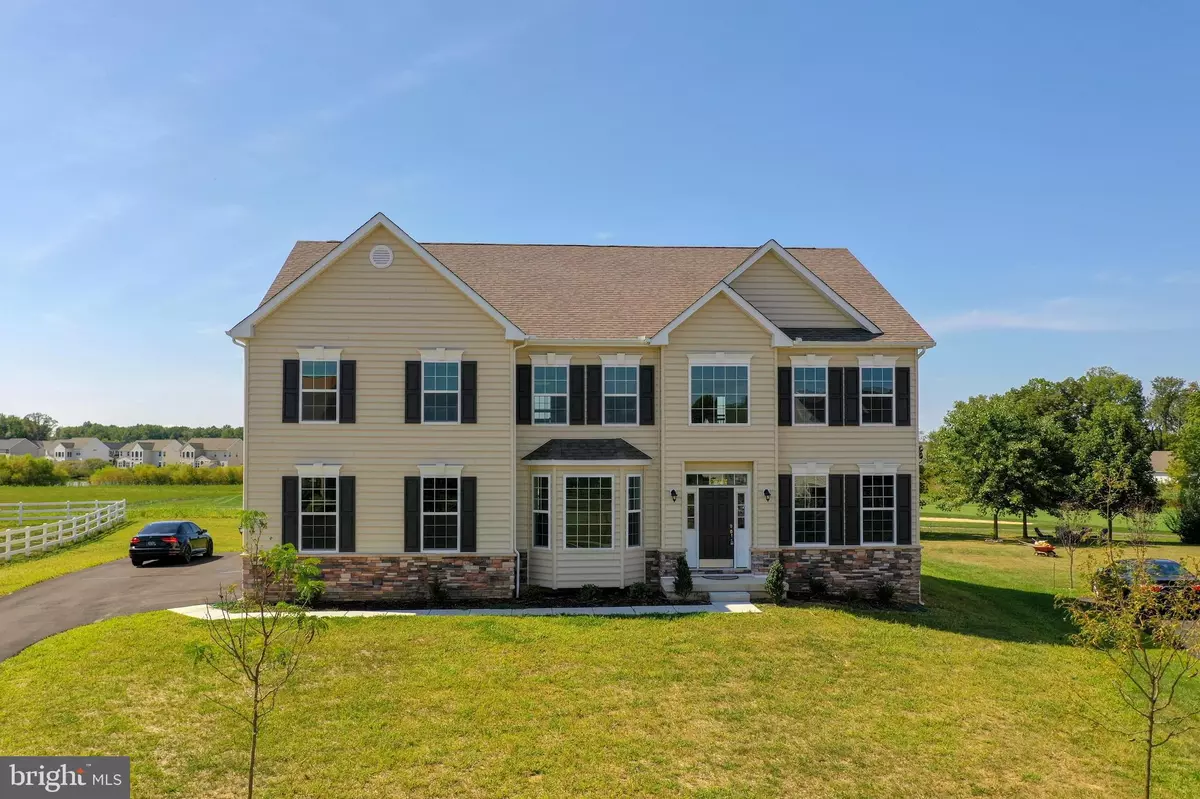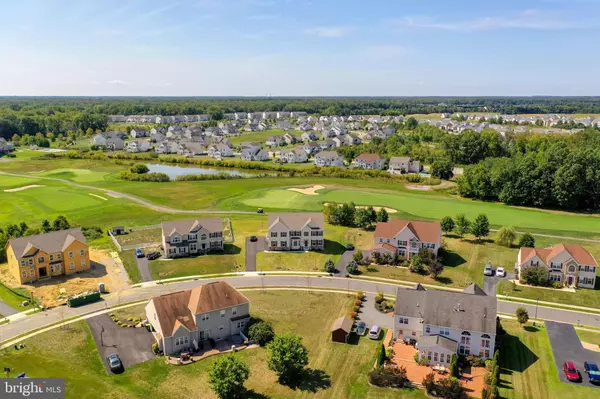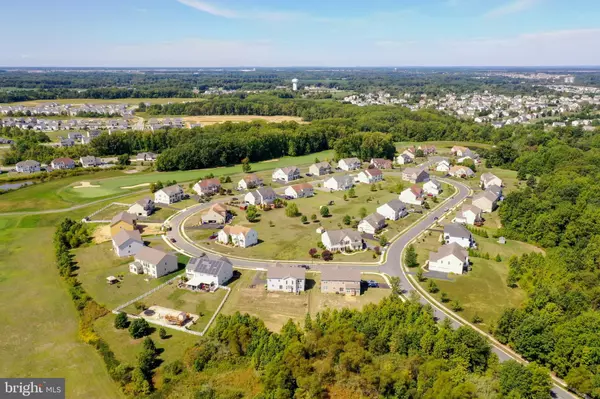$490,000
$499,900
2.0%For more information regarding the value of a property, please contact us for a free consultation.
6 Beds
4 Baths
5,140 SqFt
SOLD DATE : 11/25/2019
Key Details
Sold Price $490,000
Property Type Single Family Home
Sub Type Detached
Listing Status Sold
Purchase Type For Sale
Square Footage 5,140 sqft
Price per Sqft $95
Subdivision Odessa National
MLS Listing ID DENC486552
Sold Date 11/25/19
Style Colonial
Bedrooms 6
Full Baths 3
Half Baths 1
HOA Fees $16/ann
HOA Y/N Y
Abv Grd Liv Area 3,625
Originating Board BRIGHT
Year Built 2018
Annual Tax Amount $4,184
Tax Year 2018
Lot Size 0.430 Acres
Acres 0.43
Lot Dimensions 0.00 x 0.00
Property Description
Located in the desirable community of Odessa National in the Appoquinimink School District, this stunning new, never lived in luxury home features over 5,100 sq ft of living space, 6 bedrooms, tile, marble, hardwood, crown moldings and more, a grand two story foyer, formal dining room with large bay window, office/study, wrought iron staircase, beautiful kitchen with tile, granite, island with breakfast bar, SS appliances, double wall oven and pantry, bright breakfast room, great room with cathedral ceilings, cozy gas fireplace and tons of windows, huge master suite with sitting room and attached bathroom with soaker tub, tile shower and double sinks, playroom/den, finished basement with rooms and a bathroom, attached garage and paved driveway. The community includes a community pool, tennis court, park and Clubhouse. Call me today for your private tour!
Location
State DE
County New Castle
Area South Of The Canal (30907)
Zoning S
Rooms
Basement Full, Fully Finished, Sump Pump
Interior
Interior Features Additional Stairway, Breakfast Area, Ceiling Fan(s), Crown Moldings, Formal/Separate Dining Room, Floor Plan - Open, Kitchen - Island, Primary Bath(s), Pantry, Recessed Lighting, Soaking Tub, Upgraded Countertops, Walk-in Closet(s), Wood Floors
Heating Heat Pump(s)
Cooling Central A/C
Flooring Ceramic Tile, Wood
Fireplaces Number 1
Fireplaces Type Marble, Gas/Propane
Equipment Built-In Microwave, Cooktop, Dishwasher, Disposal, Oven - Wall, Oven - Double, Refrigerator, Water Heater
Fireplace Y
Appliance Built-In Microwave, Cooktop, Dishwasher, Disposal, Oven - Wall, Oven - Double, Refrigerator, Water Heater
Heat Source Natural Gas
Exterior
Parking Features Other
Garage Spaces 2.0
Water Access N
Accessibility None
Attached Garage 2
Total Parking Spaces 2
Garage Y
Building
Story 3+
Sewer Public Sewer
Water Public
Architectural Style Colonial
Level or Stories 3+
Additional Building Above Grade, Below Grade
New Construction N
Schools
School District Appoquinimink
Others
Senior Community No
Tax ID 14-013.11-029
Ownership Fee Simple
SqFt Source Estimated
Acceptable Financing Cash, Conventional
Listing Terms Cash, Conventional
Financing Cash,Conventional
Special Listing Condition Standard
Read Less Info
Want to know what your home might be worth? Contact us for a FREE valuation!

Our team is ready to help you sell your home for the highest possible price ASAP

Bought with Patricia R Hawryluk • RE/MAX Horizons







