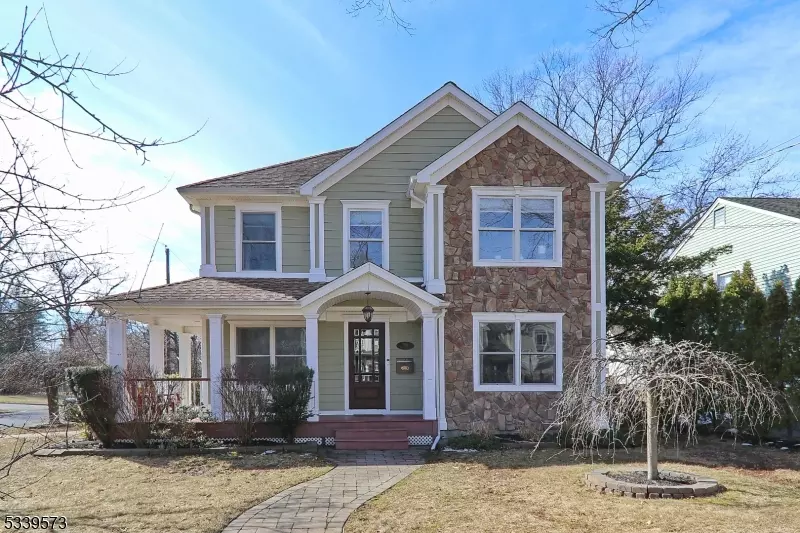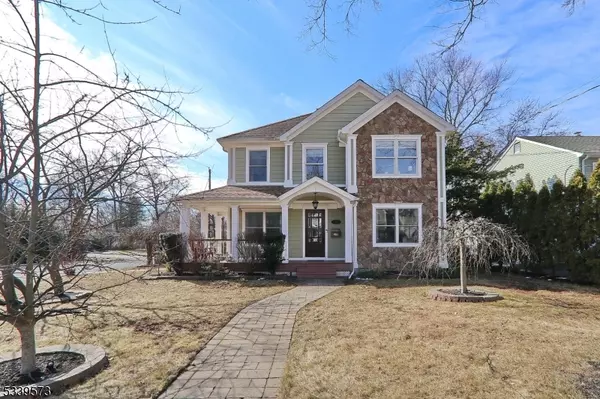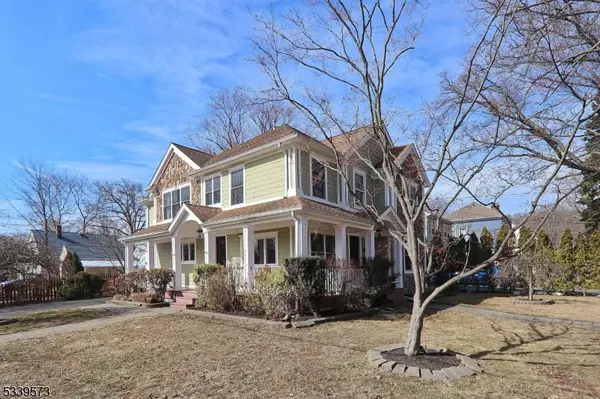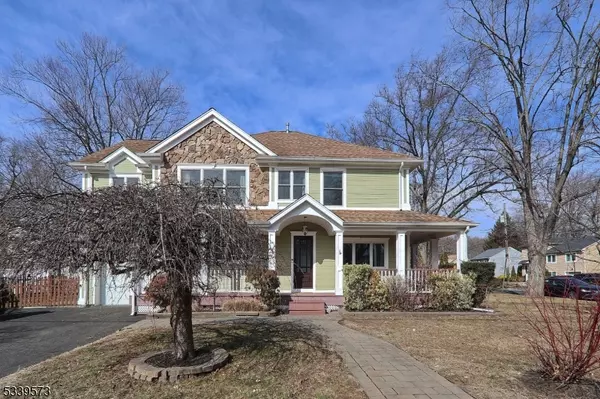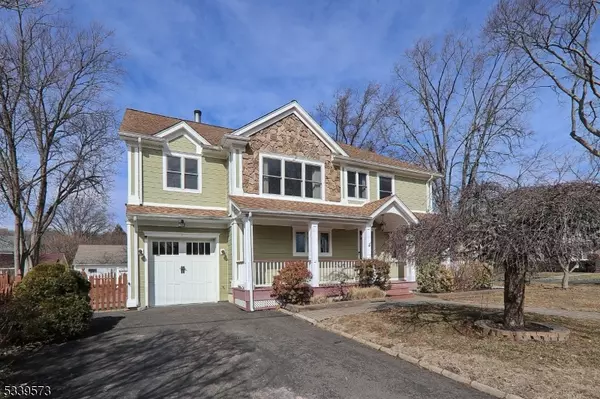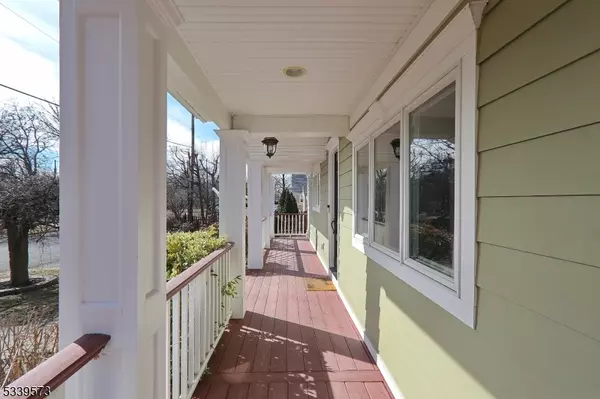4 Beds
3 Baths
4,791 Sqft Lot
4 Beds
3 Baths
4,791 Sqft Lot
OPEN HOUSE
Sat Mar 01, 1:00pm - 3:00pm
Sun Mar 02, 1:00pm - 3:00pm
Key Details
Property Type Single Family Home
Sub Type Single Family
Listing Status Active
Purchase Type For Sale
MLS Listing ID 3947998
Style Colonial
Bedrooms 4
Full Baths 3
HOA Y/N No
Year Built 1960
Annual Tax Amount $14,439
Tax Year 2024
Lot Size 4,791 Sqft
Property Sub-Type Single Family
Property Description
Location
State NJ
County Union
Rooms
Family Room 18x16
Basement Full, Unfinished
Master Bathroom Stall Shower
Master Bedroom Full Bath, Other Room, Walk-In Closet
Dining Room Formal Dining Room
Kitchen Center Island, Eat-In Kitchen
Interior
Interior Features Blinds, CODetect, FireExtg, CeilHigh, SmokeDet, StallShw, WlkInCls
Heating Gas-Natural
Cooling 1 Unit, Multi-Zone Cooling
Flooring Tile, Wood
Fireplaces Number 1
Fireplaces Type Family Room, Wood Burning
Heat Source Gas-Natural
Exterior
Exterior Feature ConcBrd
Parking Features Attached Garage
Garage Spaces 1.0
Utilities Available Gas-Natural
Roof Type Asphalt Shingle
Building
Lot Description Corner, Level Lot
Sewer Public Sewer
Water Public Water
Architectural Style Colonial
Schools
Elementary Schools Evergreen
Middle Schools Nettingham
High Schools Sp Fanwood
Others
Senior Community No
Ownership Fee Simple


