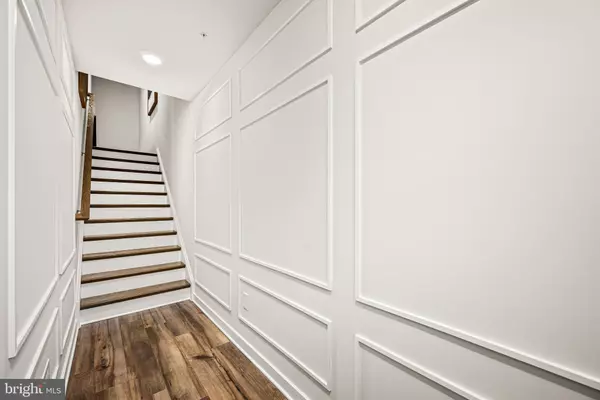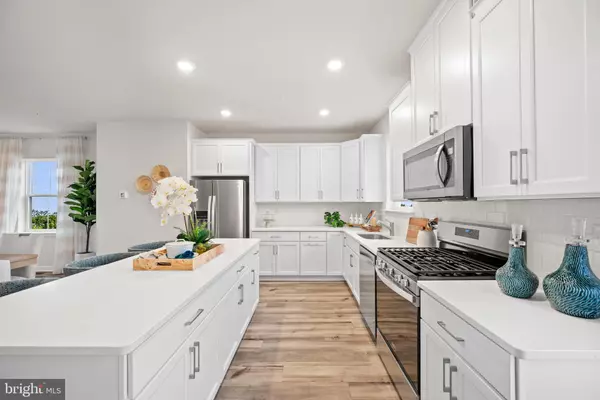
3 Beds
3 Baths
2,225 SqFt
3 Beds
3 Baths
2,225 SqFt
OPEN HOUSE
Fri Dec 13, 2:00pm - 4:00pm
Sat Dec 14, 11:00am - 3:00pm
Sun Dec 15, 12:00pm - 4:00pm
Key Details
Property Type Townhouse
Sub Type Interior Row/Townhouse
Listing Status Active
Purchase Type For Sale
Square Footage 2,225 sqft
Price per Sqft $233
Subdivision River Pointe
MLS Listing ID PAMC2125178
Style Traditional
Bedrooms 3
Full Baths 2
Half Baths 1
HOA Fees $119/mo
HOA Y/N Y
Abv Grd Liv Area 2,225
Originating Board BRIGHT
Year Built 2024
Tax Year 2024
Lot Size 920 Sqft
Acres 0.02
Lot Dimensions 0.00 x 0.00
Property Description
Come find out why over 160 homes have sold at River Pointe! Private and self-guided tours are available.
*Prices, dimensions and features may vary and are subject to change. Photos are for illustrative purposes only. Video is of actual home. Features vary by homesite- see sales team for details. Taxes to be assessed after settlement. The agent's client must acknowledge on their first interaction with Lennar that they are being represented by a Realtor, and the Realtor must accompany their client on their first visit. Please visit the model home located at 35 Continental Way.*
Location
State PA
County Montgomery
Area Bridgeport Boro (10602)
Zoning RESIDENTIAL
Interior
Interior Features Carpet, Combination Kitchen/Living, Dining Area, Floor Plan - Open, Kitchen - Gourmet, Kitchen - Island, Pantry, Primary Bath(s), Recessed Lighting, Bathroom - Stall Shower, Bathroom - Tub Shower
Hot Water Tankless
Heating Forced Air
Cooling Central A/C
Flooring Luxury Vinyl Plank, Luxury Vinyl Tile, Carpet
Equipment Stainless Steel Appliances
Fireplace N
Appliance Stainless Steel Appliances
Heat Source Natural Gas
Laundry Hookup, Upper Floor
Exterior
Parking Features Garage - Front Entry
Garage Spaces 2.0
Water Access N
View River
Roof Type Asphalt
Accessibility None
Attached Garage 2
Total Parking Spaces 2
Garage Y
Building
Story 3
Foundation Slab
Sewer Public Sewer
Water Public
Architectural Style Traditional
Level or Stories 3
Additional Building Above Grade, Below Grade
New Construction Y
Schools
School District Upper Merion Area
Others
HOA Fee Include Lawn Maintenance,Road Maintenance
Senior Community No
Tax ID NO TAX RECORD
Ownership Fee Simple
SqFt Source Assessor
Acceptable Financing Cash, Conventional, VA, FHA
Listing Terms Cash, Conventional, VA, FHA
Financing Cash,Conventional,VA,FHA
Special Listing Condition Standard








