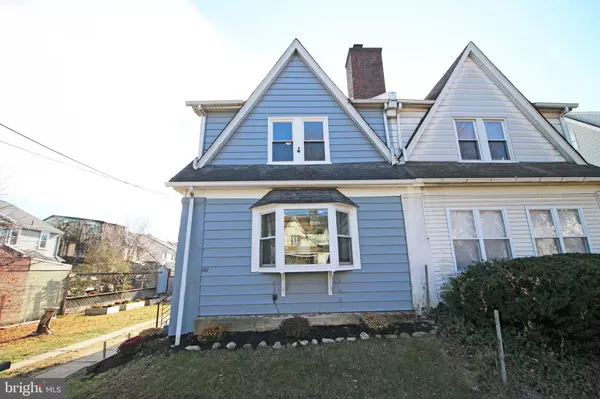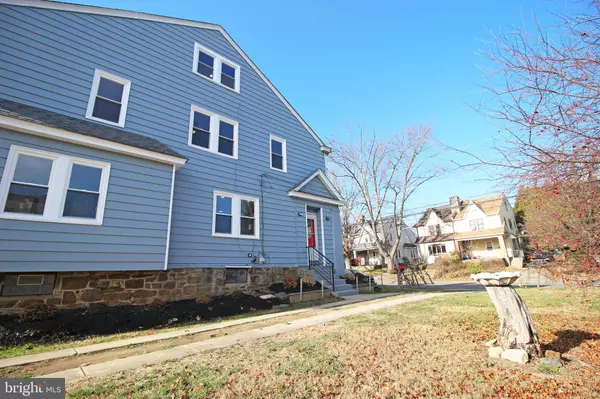
4 Beds
2 Baths
1,900 SqFt
4 Beds
2 Baths
1,900 SqFt
Key Details
Property Type Single Family Home, Townhouse
Sub Type Twin/Semi-Detached
Listing Status Active
Purchase Type For Sale
Square Footage 1,900 sqft
Price per Sqft $157
Subdivision None Available
MLS Listing ID PADE2080646
Style Traditional
Bedrooms 4
Full Baths 1
Half Baths 1
HOA Y/N N
Abv Grd Liv Area 1,900
Originating Board BRIGHT
Year Built 1940
Annual Tax Amount $5,952
Tax Year 2023
Lot Size 7,405 Sqft
Acres 0.17
Lot Dimensions 28.00 x 135.00
Property Description
As you enter, you're greeted by an inviting, enclosed front porch featuring a large closet and ceiling fan—an ideal space for relaxing on a snowy winter morning! From here, step into the spacious living room, which offers plenty of natural light and a cozy atmosphere for family gatherings.
The first floor also features a brand-new 1/2 bath and a fully renovated kitchen, complete with new stainless steel appliances, sleek cabinetry, beautiful countertops, and a breakfast bar/island, perfect for casual dining or entertaining. Refinished hardwood floors flow seamlessly throughout the main living areas, while recessed lighting adds a modern touch.
Upstairs, the second floor offers three well-sized bedrooms, each with ample closet space, including a master with two large closets. The updated main bath on this floor is stylish and functional, offering a fresh, modern feel. The third floor features a versatile fourth bedroom, which could also serve as additional living space, with a giant closet providing abundant storage options.
The home’s upgrades are extensive, including a new hot water heater, new windows, new ceiling fans in every bedroom and the front porch, and fresh paint throughout. Outside, enjoy a large driveway, a nice sized backyard with a shed for extra storage, and a patio accessible from the kitchen for added convenience! With a Home warranty already in place for the new buyer, this property comes with peace of mind as well!
Location
State PA
County Delaware
Area Lansdowne Boro (10423)
Zoning RESIDENTIAL
Rooms
Basement Full
Interior
Hot Water Oil
Heating Hot Water
Cooling None
Fireplaces Number 1
Fireplace Y
Heat Source Oil
Exterior
Garage Spaces 4.0
Water Access N
Accessibility None
Total Parking Spaces 4
Garage N
Building
Story 3
Foundation Concrete Perimeter
Sewer Public Sewer
Water Public
Architectural Style Traditional
Level or Stories 3
Additional Building Above Grade, Below Grade
New Construction N
Schools
School District William Penn
Others
Senior Community No
Tax ID 23-00-02741-00
Ownership Fee Simple
SqFt Source Assessor
Acceptable Financing Cash, Conventional, VA
Listing Terms Cash, Conventional, VA
Financing Cash,Conventional,VA
Special Listing Condition Standard








