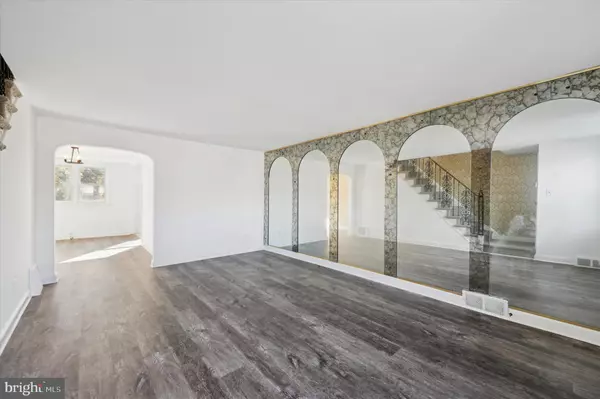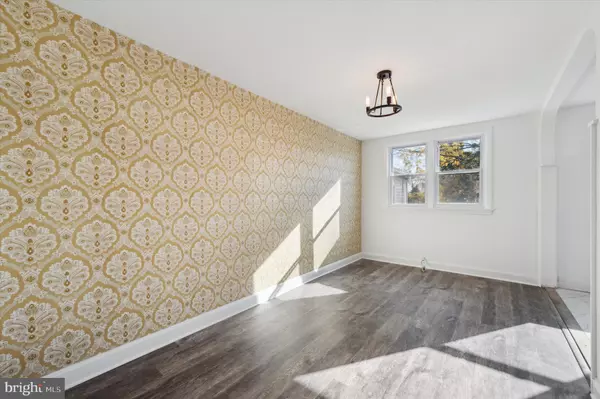
3 Beds
1 Bath
1,152 SqFt
3 Beds
1 Bath
1,152 SqFt
Key Details
Property Type Townhouse
Sub Type Interior Row/Townhouse
Listing Status Active
Purchase Type For Sale
Square Footage 1,152 sqft
Price per Sqft $164
Subdivision None Available
MLS Listing ID PADE2080468
Style Traditional
Bedrooms 3
Full Baths 1
HOA Y/N N
Abv Grd Liv Area 1,152
Originating Board BRIGHT
Year Built 1950
Annual Tax Amount $3,182
Tax Year 2023
Lot Size 1,742 Sqft
Acres 0.04
Lot Dimensions 16.00 x 111.00
Property Description
Located in a prime area, this home offers easy access to transportation, dining, and shopping options. Whether you’re a first-time homebuyer or looking for your next investment, 16 Southridge Road is a must-see!
Schedule your tour today!
Location
State PA
County Delaware
Area Darby Boro (10414)
Zoning RES
Rooms
Basement Partially Finished
Interior
Interior Features Ceiling Fan(s), Dining Area, Floor Plan - Traditional
Hot Water Natural Gas
Heating Forced Air
Cooling None
Flooring Laminate Plank, Carpet
Equipment Built-In Microwave, Dryer, Refrigerator, Stainless Steel Appliances, Stove, Washer
Fireplace N
Window Features Energy Efficient
Appliance Built-In Microwave, Dryer, Refrigerator, Stainless Steel Appliances, Stove, Washer
Heat Source Natural Gas
Laundry Basement
Exterior
Parking Features Basement Garage
Garage Spaces 1.0
Water Access N
Roof Type Flat
Accessibility None
Attached Garage 1
Total Parking Spaces 1
Garage Y
Building
Story 2
Foundation Concrete Perimeter
Sewer Public Sewer
Water Public
Architectural Style Traditional
Level or Stories 2
Additional Building Above Grade, Below Grade
New Construction N
Schools
High Schools Penn Wood
School District William Penn
Others
Senior Community No
Tax ID 14-00-03032-00
Ownership Fee Simple
SqFt Source Assessor
Acceptable Financing Cash, Conventional, FHA, VA
Listing Terms Cash, Conventional, FHA, VA
Financing Cash,Conventional,FHA,VA
Special Listing Condition Standard








