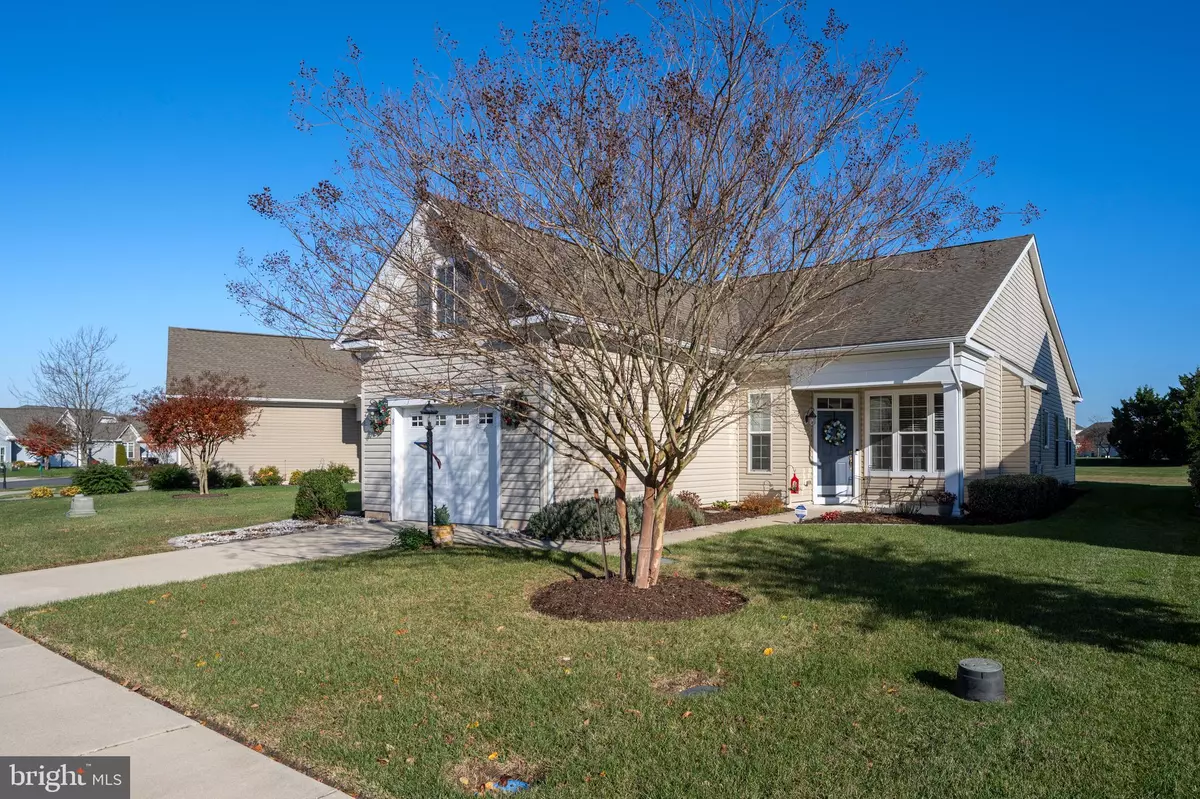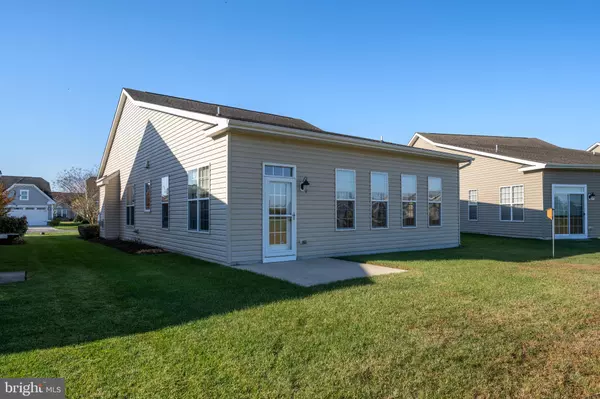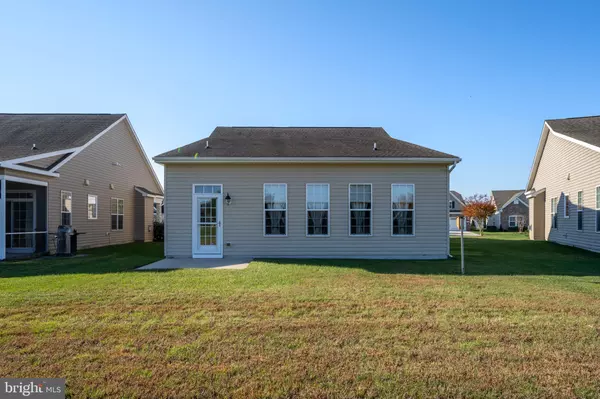
3 Beds
2 Baths
1,544 SqFt
3 Beds
2 Baths
1,544 SqFt
Key Details
Property Type Single Family Home
Sub Type Detached
Listing Status Active
Purchase Type For Sale
Square Footage 1,544 sqft
Price per Sqft $239
Subdivision Heritage Shores
MLS Listing ID DESU2075152
Style Craftsman
Bedrooms 3
Full Baths 2
HOA Fees $305/mo
HOA Y/N Y
Abv Grd Liv Area 1,544
Originating Board BRIGHT
Year Built 2012
Annual Tax Amount $1,310
Tax Year 2024
Lot Size 6,534 Sqft
Acres 0.15
Lot Dimensions 72.00 x 115.00
Property Description
Step inside to an open-concept living area that is both spacious and bright which includes a gas fireplace, perfect for entertaining or relaxing. The well-appointed kitchen features modern appliances, updated refrigerator and ample counter space, ideal for preparing meals or enjoying casual dining. Off of the kitchen at the rear of the home is a large 12 foot four seasons sunroom with lots of windows and added space. The master suite provides a private retreat, complete with an en-suite bath for added comfort and privacy.
The additional bedrooms are generously sized, perfect for family, guests, or a home office. Outside, enjoy a serene backyard, with wide open space, perfect for outdoor dining, grilling, or simply unwinding after a day on the golf course.
Located in a community with access to a beautiful 18 hole golf course, pool, club house with a Lifestyle director to keep you active and involved. The amenities include: an activity center with access to modern exercise equipment, water volleyball, daily classes including tap and Jazz, yoga, saunas and indoor and outdoor pools, pickleball, tennis, walking club, bocce ball and a dog park, too many to list them all!
This home offers a blend of peaceful living with the convenience of nearby shopping, dining, and recreational options. Whether you're an avid golfer or simply seeking a quiet, vibrant neighborhood, this home is a must-see!
Location
State DE
County Sussex
Area Northwest Fork Hundred (31012)
Zoning RESIDENTIAL
Rooms
Main Level Bedrooms 3
Interior
Hot Water Instant Hot Water
Cooling Central A/C
Fireplaces Number 1
Fireplaces Type Fireplace - Glass Doors
Furnishings No
Fireplace Y
Heat Source Natural Gas
Exterior
Parking Features Garage Door Opener, Inside Access
Garage Spaces 1.0
Utilities Available Natural Gas Available, Electric Available
Water Access N
View Garden/Lawn
Accessibility 2+ Access Exits
Attached Garage 1
Total Parking Spaces 1
Garage Y
Building
Story 1
Foundation Slab
Sewer Public Sewer
Water Public
Architectural Style Craftsman
Level or Stories 1
Additional Building Above Grade, Below Grade
New Construction N
Schools
School District Woodbridge
Others
Pets Allowed Y
Senior Community Yes
Age Restriction 55
Tax ID 131-14.00-343.00
Ownership Fee Simple
SqFt Source Assessor
Acceptable Financing Cash, Conventional, FHA, VA
Listing Terms Cash, Conventional, FHA, VA
Financing Cash,Conventional,FHA,VA
Special Listing Condition Standard
Pets Allowed Dogs OK, Cats OK








