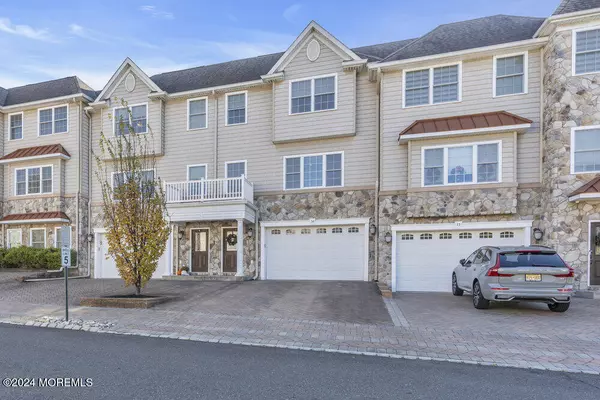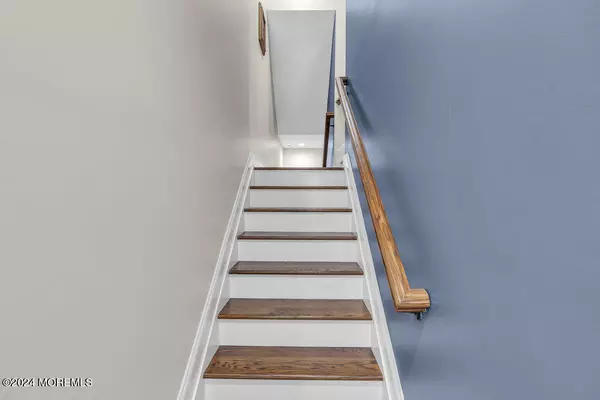
3 Beds
4 Baths
2,371 SqFt
3 Beds
4 Baths
2,371 SqFt
OPEN HOUSE
Sun Dec 08, 12:00pm - 2:00pm
Key Details
Property Type Condo
Sub Type Condominium
Listing Status Active
Purchase Type For Sale
Square Footage 2,371 sqft
Price per Sqft $250
Municipality Aberdeen (ABE)
Subdivision Vlgs@Aberdeen
MLS Listing ID 22434161
Style Townhouse
Bedrooms 3
Full Baths 3
Half Baths 1
HOA Fees $455/mo
HOA Y/N Yes
Originating Board MOREMLS (Monmouth Ocean Regional REALTORS®)
Year Built 2013
Annual Tax Amount $10,967
Tax Year 2023
Lot Size 871 Sqft
Acres 0.02
Property Description
Location
State NJ
County Monmouth
Area None
Direction Rt 34 to White Oak Lane to #34
Rooms
Basement None
Interior
Interior Features Attic - Pull Down Stairs, Ceilings - 9Ft+ 1st Flr, Dec Molding, Sliding Door, Recessed Lighting
Heating Natural Gas, Forced Air, 2 Zoned Heat
Cooling Central Air, 2 Zoned AC
Flooring Ceramic Tile, Wood
Inclusions Washer, Blinds/Shades, Dishwasher, Dryer, Microwave, Stove, Refrigerator
Fireplace No
Exterior
Exterior Feature Deck, Patio
Parking Features Paver Block, Driveway, Off Street
Garage Spaces 2.0
Pool Common, In Ground
Roof Type Shingle
Garage Yes
Building
Story 3
Sewer Public Sewer
Water Public
Architectural Style Townhouse
Level or Stories 3
Structure Type Deck,Patio
New Construction No
Schools
Elementary Schools Strathmore
Middle Schools Matawan Avenue
High Schools Matawan Reg
Others
HOA Fee Include Trash,Common Area,Exterior Maint,Lawn Maintenance,Pool,Snow Removal,Water
Senior Community No
Tax ID 01-00114-0000-00004-0000-C0402
Pets Allowed Dogs OK, Cats OK








