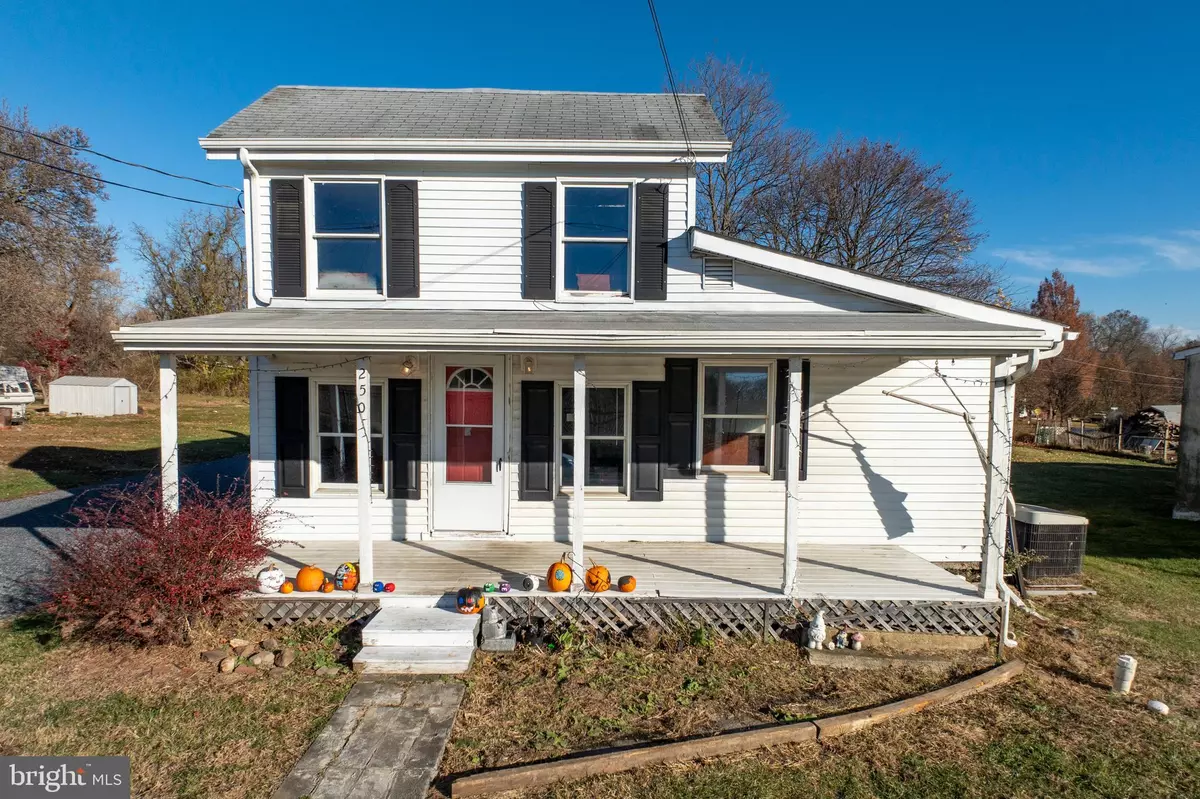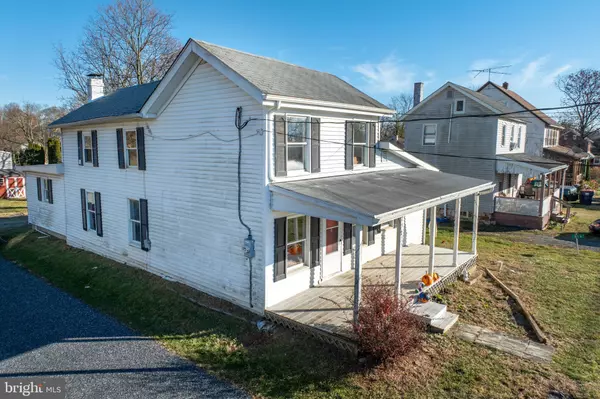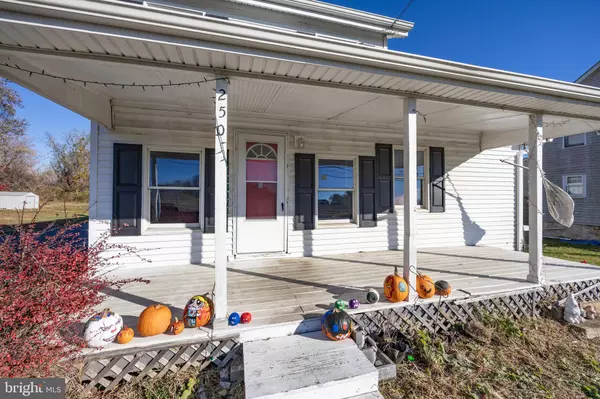
3 Beds
2 Baths
1,888 SqFt
3 Beds
2 Baths
1,888 SqFt
Key Details
Property Type Single Family Home
Sub Type Detached
Listing Status Active
Purchase Type For Sale
Square Footage 1,888 sqft
Price per Sqft $153
Subdivision None Available
MLS Listing ID PACT2087800
Style Traditional
Bedrooms 3
Full Baths 2
HOA Y/N N
Abv Grd Liv Area 1,888
Originating Board BRIGHT
Year Built 1892
Annual Tax Amount $4,842
Tax Year 2024
Lot Size 8,175 Sqft
Acres 0.19
Lot Dimensions 0.00 x 0.00
Property Description
Nestled in a serene, country setting across from Lincoln University, this spacious 1,888 sq. ft. home offers tranquility and convenience. Situated on a quiet street with .19 acres of open space views, this property is a gem waiting to shine at this price point.
The home features 3 generously sized bedrooms, including 2 on the first floor, and 2 full baths, one conveniently located on the main level. The oversized kitchen provides ample space for meal prep and entertaining, while the expansive primary bedroom offers a peaceful retreat.
The home is ready for your modern touch with a new roof and heating system installed in 2019. Central air can easily be added by utilizing the existing ducts, adding more value to this property. While it does need new flooring throughout and a fresh coat of paint, a little TLC will transform this house into your dream home.
Located just 4 minutes from Route 1 and within the Oxford Area School District, this property combines rural charm with easy access to major routes. Don't miss the opportunity to own a home with incredible potential in this desirable location.
Location
State PA
County Chester
Area Lower Oxford Twp (10356)
Zoning RESIDENTIAL
Rooms
Basement Outside Entrance, Partial
Main Level Bedrooms 3
Interior
Interior Features Attic, Recessed Lighting, Bathroom - Tub Shower, Carpet, Combination Kitchen/Dining, Primary Bath(s)
Hot Water Electric
Heating Hot Water
Cooling Window Unit(s)
Equipment Dryer - Electric, Oven/Range - Electric, Refrigerator, Washer
Fireplace N
Appliance Dryer - Electric, Oven/Range - Electric, Refrigerator, Washer
Heat Source Oil
Laundry Upper Floor
Exterior
Exterior Feature Deck(s), Porch(es)
Water Access N
Accessibility None
Porch Deck(s), Porch(es)
Garage N
Building
Lot Description Corner, Level
Story 2
Foundation Concrete Perimeter
Sewer Public Sewer
Water Public
Architectural Style Traditional
Level or Stories 2
Additional Building Above Grade, Below Grade
New Construction N
Schools
School District Oxford Area
Others
Pets Allowed Y
Senior Community No
Tax ID 56-09D-0007
Ownership Fee Simple
SqFt Source Assessor
Acceptable Financing Cash, Conventional, FHA, VA
Listing Terms Cash, Conventional, FHA, VA
Financing Cash,Conventional,FHA,VA
Special Listing Condition Standard
Pets Allowed No Pet Restrictions








