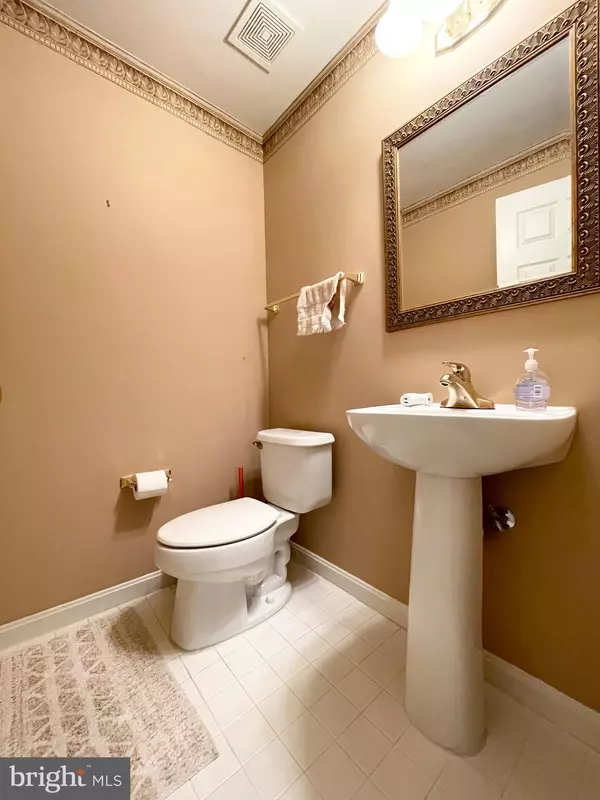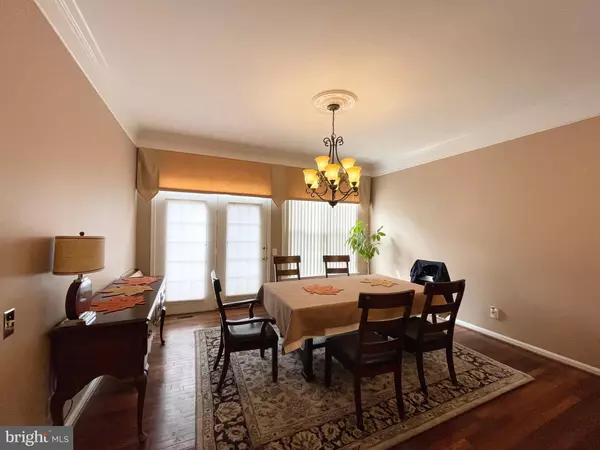
3 Beds
4 Baths
2,547 SqFt
3 Beds
4 Baths
2,547 SqFt
Key Details
Property Type Townhouse
Sub Type End of Row/Townhouse
Listing Status Active
Purchase Type For Rent
Square Footage 2,547 sqft
Subdivision Townes At Manchester Park
MLS Listing ID VAFX2212270
Style Colonial
Bedrooms 3
Full Baths 3
Half Baths 1
HOA Fees $360/qua
HOA Y/N Y
Abv Grd Liv Area 2,232
Originating Board BRIGHT
Year Built 1997
Lot Size 3,114 Sqft
Acres 0.07
Property Description
Location
State VA
County Fairfax
Zoning 308
Rooms
Other Rooms Living Room, Dining Room, Primary Bedroom, Bedroom 2, Bedroom 3, Kitchen, Game Room, Family Room, Foyer, Study, Laundry
Basement Rear Entrance, Daylight, Full
Interior
Interior Features Attic, Combination Kitchen/Living, Combination Dining/Living, Upgraded Countertops, Window Treatments, Wainscotting, Wood Floors, Built-Ins, Floor Plan - Open
Hot Water Natural Gas
Heating Forced Air
Cooling Central A/C, Ceiling Fan(s), Air Purification System, Energy Star Cooling System
Fireplaces Number 1
Equipment Oven/Range - Gas, Microwave, Dishwasher, Disposal, ENERGY STAR Refrigerator, Washer - Front Loading, Dryer - Front Loading, ENERGY STAR Clothes Washer, Air Cleaner, Extra Refrigerator/Freezer, Water Heater - High-Efficiency
Fireplace Y
Appliance Oven/Range - Gas, Microwave, Dishwasher, Disposal, ENERGY STAR Refrigerator, Washer - Front Loading, Dryer - Front Loading, ENERGY STAR Clothes Washer, Air Cleaner, Extra Refrigerator/Freezer, Water Heater - High-Efficiency
Heat Source Natural Gas
Exterior
Exterior Feature Deck(s), Patio(s)
Parking Features Garage Door Opener
Garage Spaces 2.0
Fence Fully
Amenities Available Tennis Courts, Tot Lots/Playground
Water Access N
View Trees/Woods
Accessibility None
Porch Deck(s), Patio(s)
Attached Garage 2
Total Parking Spaces 2
Garage Y
Building
Story 3
Foundation Concrete Perimeter
Sewer Public Sewer
Water Public
Architectural Style Colonial
Level or Stories 3
Additional Building Above Grade, Below Grade
New Construction N
Schools
Elementary Schools Franconia
Middle Schools Twain
High Schools Edison
School District Fairfax County Public Schools
Others
Pets Allowed Y
Senior Community No
Tax ID 91-1-24- -17A
Ownership Other
SqFt Source Estimated
Pets Allowed Case by Case Basis








