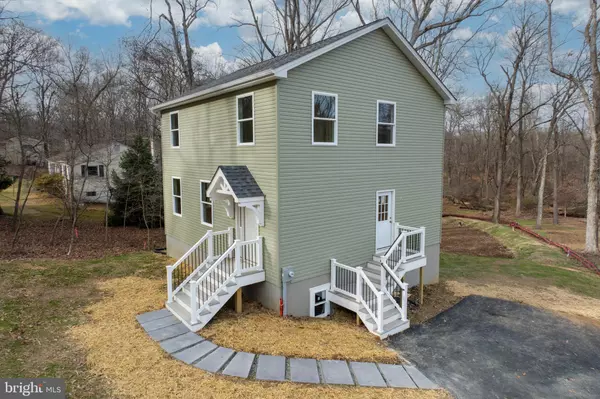
3 Beds
4 Baths
2,000 SqFt
3 Beds
4 Baths
2,000 SqFt
OPEN HOUSE
Sun Dec 15, 2:00pm - 5:00pm
Key Details
Property Type Single Family Home
Sub Type Detached
Listing Status Coming Soon
Purchase Type For Sale
Square Footage 2,000 sqft
Price per Sqft $212
Subdivision Fallowfield Farms
MLS Listing ID PACT2087588
Style Traditional
Bedrooms 3
Full Baths 2
Half Baths 2
HOA Y/N N
Abv Grd Liv Area 2,000
Originating Board BRIGHT
Year Built 2024
Annual Tax Amount $1,506
Tax Year 2023
Lot Size 1.000 Acres
Acres 1.0
Lot Dimensions 0.00 x 0.00
Property Description
Nestled in a picturesque setting, this exceptional, NEW-BUILD home boasts timeless Amish craftsmanship with modern amenities and a perfect blend of tranquility and convenience. Enjoy the quiet stream that runs through the property, creating a serene atmosphere that complements the expansive acres farm land behind the home.
Step inside to discover an open-concept design with oversized windows that flood the home with vibrant, natural light on all sides. The main level features beautiful, wood-inspired vinyl flooring throughout the welcoming living room, kitchen, dining area, and entry-way powder room. The kitchen offers a brand new, stainless steel LG appliance package, granite countertops, a center-island, and ample cabinetry .
The second floor offers three spacious bedrooms and two full bathrooms including a primary bedroom with en suite bathroom. There you’ll enjoy the extra space of a double vanity and large, full tile, walk-in shower. The second-floor laundry adds the perfect touch of convenience.
The finished, walk-out basement with bath offers endless potential for customization, The high-efficiency HVAC system ensures year-round comfort.
The property is located in an ideal area that offers easy access to restaurants, shops, parks, and entertainment via West Chester, Exton, Downingtown, and more neighboring hubs.
With its seamless exterior design that blends beautifully with the surroundings and its well thought out floorplan and interior finishes, this home offers both comfort and style making it the perfect retreat or forever home. No HOA.
Location
State PA
County Chester
Area East Fallowfield Twp (10347)
Zoning RESI
Rooms
Other Rooms Living Room, Dining Room, Kitchen, Half Bath
Basement Interior Access, Daylight, Partial, Partially Finished, Walkout Level
Interior
Interior Features Floor Plan - Open, Kitchen - Island, Upgraded Countertops
Hot Water Electric
Heating Heat Pump - Electric BackUp
Cooling Central A/C
Equipment Built-In Microwave, Dishwasher, ENERGY STAR Refrigerator, Oven/Range - Electric
Fireplace N
Window Features Double Hung,Energy Efficient
Appliance Built-In Microwave, Dishwasher, ENERGY STAR Refrigerator, Oven/Range - Electric
Heat Source Electric
Laundry Upper Floor
Exterior
Garage Spaces 3.0
Water Access N
View Trees/Woods
Accessibility None
Total Parking Spaces 3
Garage N
Building
Lot Description Backs to Trees, Stream/Creek
Story 2
Foundation Concrete Perimeter, Permanent
Sewer Gravity Sept Fld
Water Well
Architectural Style Traditional
Level or Stories 2
Additional Building Above Grade
New Construction Y
Schools
School District Coatesville Area
Others
Senior Community No
Tax ID 47-07 -0217
Ownership Fee Simple
SqFt Source Assessor
Acceptable Financing Cash, Conventional, Exchange, FHA, FMHA
Listing Terms Cash, Conventional, Exchange, FHA, FMHA
Financing Cash,Conventional,Exchange,FHA,FMHA
Special Listing Condition Standard








