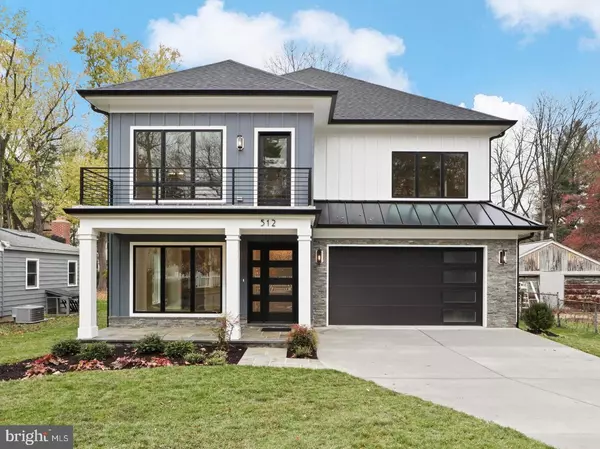
6 Beds
7 Baths
4,790 SqFt
6 Beds
7 Baths
4,790 SqFt
OPEN HOUSE
Sun Dec 01, 1:00pm - 3:00pm
Key Details
Property Type Single Family Home
Sub Type Detached
Listing Status Active
Purchase Type For Sale
Square Footage 4,790 sqft
Price per Sqft $518
Subdivision Virginia Forest
MLS Listing ID VAFA2002642
Style Contemporary,Craftsman
Bedrooms 6
Full Baths 6
Half Baths 1
HOA Y/N N
Abv Grd Liv Area 4,790
Originating Board BRIGHT
Year Built 2024
Tax Year 2023
Lot Size 9,749 Sqft
Acres 0.22
Property Description
Location
State VA
County Falls Church City
Zoning R-1
Direction Southeast
Rooms
Other Rooms Dining Room, Primary Bedroom, Bedroom 2, Bedroom 3, Bedroom 4, Bedroom 5, Kitchen, Breakfast Room, Exercise Room, Great Room, Laundry, Mud Room, Bedroom 6, Bathroom 1, Bathroom 2, Bathroom 3, Primary Bathroom, Full Bath
Main Level Bedrooms 1
Interior
Interior Features Breakfast Area, Built-Ins, Crown Moldings, Dining Area, Entry Level Bedroom, Exposed Beams, Family Room Off Kitchen, Floor Plan - Open, Formal/Separate Dining Room, Kitchen - Gourmet, Kitchen - Island, Pantry, Primary Bath(s), Recessed Lighting, Bathroom - Soaking Tub, Bathroom - Stall Shower, Studio, Bathroom - Tub Shower, Upgraded Countertops, Walk-in Closet(s), Wood Floors, Attic, Bathroom - Walk-In Shower, Skylight(s), Wainscotting, Wet/Dry Bar
Hot Water Natural Gas
Heating Forced Air
Cooling Central A/C
Flooring Engineered Wood, Ceramic Tile, Heated
Fireplaces Number 1
Fireplaces Type Gas/Propane
Inclusions Pre-wired for Generator (Generator NOT included). Security System, as installed by builder. Outdoor gas grill and cooking area.
Equipment Built-In Microwave, Dishwasher, Disposal, Exhaust Fan, Extra Refrigerator/Freezer, Icemaker, Oven - Double, Oven - Self Cleaning, Oven/Range - Gas, Range Hood, Refrigerator, Six Burner Stove, Stainless Steel Appliances, Water Heater - High-Efficiency, Washer/Dryer Hookups Only
Furnishings No
Fireplace Y
Window Features Double Pane,Skylights,Screens
Appliance Built-In Microwave, Dishwasher, Disposal, Exhaust Fan, Extra Refrigerator/Freezer, Icemaker, Oven - Double, Oven - Self Cleaning, Oven/Range - Gas, Range Hood, Refrigerator, Six Burner Stove, Stainless Steel Appliances, Water Heater - High-Efficiency, Washer/Dryer Hookups Only
Heat Source Natural Gas
Laundry Upper Floor, Hookup
Exterior
Exterior Feature Patio(s), Deck(s), Balcony, Porch(es)
Parking Features Garage - Front Entry, Garage Door Opener, Oversized
Garage Spaces 4.0
Fence Rear
Utilities Available Under Ground
Water Access N
View Street, Trees/Woods, Garden/Lawn
Roof Type Architectural Shingle
Street Surface Black Top
Accessibility None
Porch Patio(s), Deck(s), Balcony, Porch(es)
Road Frontage City/County
Attached Garage 2
Total Parking Spaces 4
Garage Y
Building
Lot Description Flood Plain, Rear Yard, Front Yard, Interior, Landscaping, Level
Story 3
Foundation Crawl Space, Concrete Perimeter, Slab
Sewer Public Sewer
Water Public
Architectural Style Contemporary, Craftsman
Level or Stories 3
Additional Building Above Grade, Below Grade
Structure Type 9'+ Ceilings,Beamed Ceilings,Dry Wall,Tray Ceilings,Paneled Walls
New Construction Y
Schools
Elementary Schools Mount Daniel
Middle Schools Mary Ellen Henderson
High Schools Meridian
School District Falls Church City Public Schools
Others
Senior Community No
Tax ID 52-606-007
Ownership Fee Simple
SqFt Source Assessor
Security Features Security System,Smoke Detector
Acceptable Financing Cash, Conventional, FHA, VA
Horse Property N
Listing Terms Cash, Conventional, FHA, VA
Financing Cash,Conventional,FHA,VA
Special Listing Condition Standard








