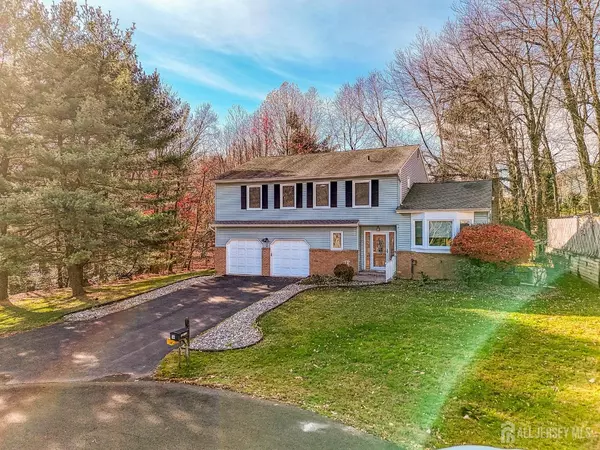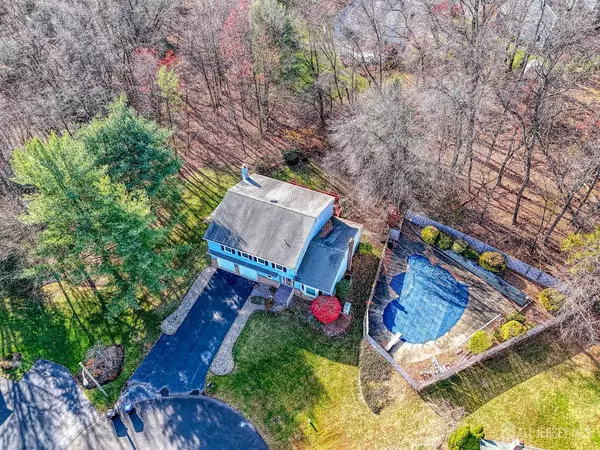
4 Beds
2.5 Baths
2,606 SqFt
4 Beds
2.5 Baths
2,606 SqFt
Key Details
Property Type Single Family Home
Sub Type Single Family Residence
Listing Status Coming Soon
Purchase Type For Sale
Square Footage 2,606 sqft
Price per Sqft $243
Subdivision Birch Hill Estates Sec 0
MLS Listing ID 2506797R
Style Colonial,Split Level
Bedrooms 4
Full Baths 2
Half Baths 1
Originating Board CJMLS API
Year Built 1987
Annual Tax Amount $16,645
Tax Year 2023
Lot Size 0.282 Acres
Acres 0.2824
Lot Dimensions 100.00 x 0.00
Property Description
Location
State NJ
County Middlesex
Zoning R3
Rooms
Other Rooms Shed(s)
Basement Partial, Storage Space, Interior Entry
Dining Room Formal Dining Room
Kitchen Pantry, Eat-in Kitchen
Interior
Interior Features Entrance Foyer, Kitchen, Laundry Room, Bath Half, Living Room, Dining Room, Family Room, 4 Bedrooms, Bath Full, Bath Main, Attic
Heating Zoned, Baseboard Hotwater
Cooling Central Air, Ceiling Fan(s)
Flooring Carpet, Ceramic Tile, Laminate, Vinyl-Linoleum
Fireplaces Number 1
Fireplaces Type Wood Burning
Fireplace true
Appliance Dishwasher, Dryer, Gas Range/Oven, Microwave, Refrigerator, Washer, Gas Water Heater
Heat Source Natural Gas
Exterior
Exterior Feature Deck, Storage Shed, Yard
Garage Spaces 2.0
Utilities Available Cable Connected, Electricity Connected, Natural Gas Connected
Roof Type Asphalt
Handicap Access Chairlift
Porch Deck
Building
Lot Description Cul-De-Sac
Story 2
Sewer Sewer Charge, Public Sewer
Water Public
Architectural Style Colonial, Split Level
Others
Senior Community no
Tax ID 04001753300032
Ownership Fee Simple
Energy Description Natural Gas








