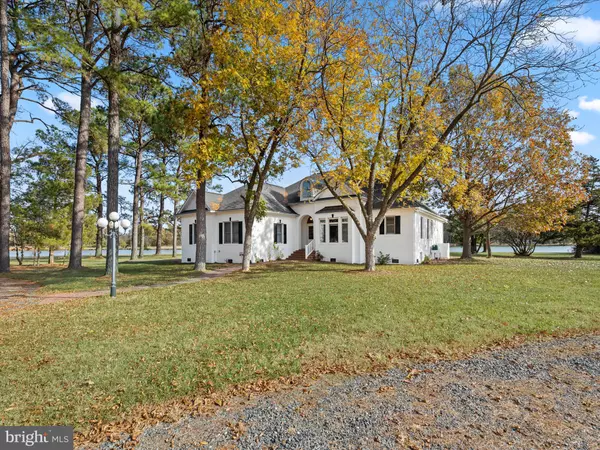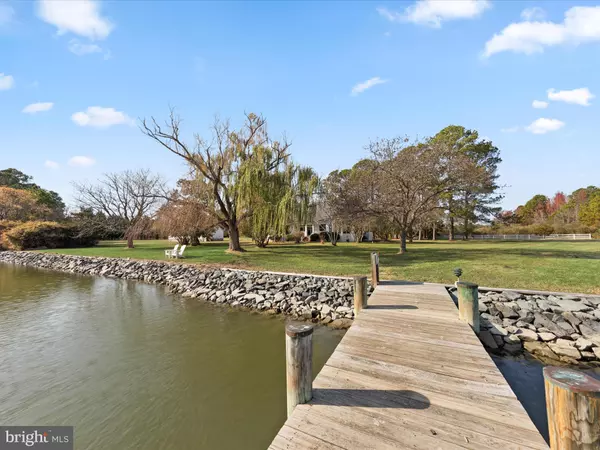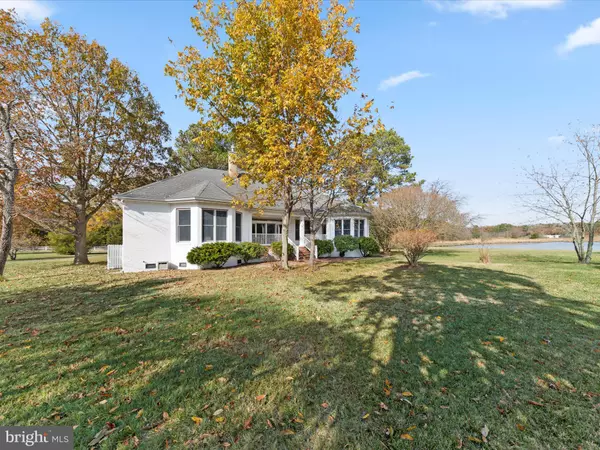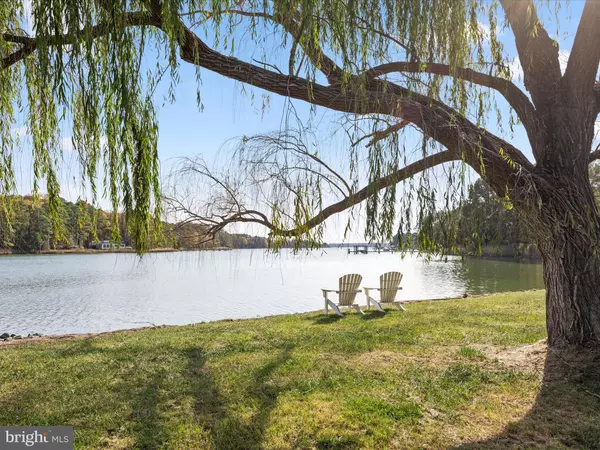
3 Beds
3 Baths
3,562 SqFt
3 Beds
3 Baths
3,562 SqFt
OPEN HOUSE
Fri Dec 06, 12:00pm - 2:00pm
Sat Dec 07, 12:00pm - 2:00pm
Sun Dec 08, 1:00pm - 4:00pm
Key Details
Property Type Single Family Home
Sub Type Detached
Listing Status Active
Purchase Type For Sale
Square Footage 3,562 sqft
Price per Sqft $560
Subdivision Drum Point
MLS Listing ID MDTA2009428
Style French
Bedrooms 3
Full Baths 2
Half Baths 1
HOA Y/N N
Abv Grd Liv Area 3,562
Originating Board BRIGHT
Year Built 2004
Annual Tax Amount $11,651
Tax Year 2025
Lot Size 4.820 Acres
Acres 4.82
Property Description
The bright and airy main house offers the ease of one-level living. The primary suite includes a spacious bathroom with dual vanities, a jet tub, a separate shower, a water closet, a walk-in closet, and heated floors for added luxury. The guest bedrooms share a dual-entry bath. Other rooms include a great room with gas fireplace and sliding doors to a covered back porch, a cozy family room, a formal dining room, and a kitchen with a charming breakfast area. Gleaming white oak floors, vaulted ceilings, and thoughtful details throughout create an open and inviting ambiance. This thoughtfully designed plan includes a built-in bar, walk-in pantry, and powder room. A separate laundry/mud room leads to the attached 2-car garage.
A 2-bedroom, 2-bath guest house offers additional living space, complete with a living room, family room, eat-in kitchen, and laundry room.
This property offers an exceptional location, just minutes from boutique shops, fine dining, a golf course, and a yacht club. It’s only 15 minutes from Easton, where you’ll find countless shopping opportunities, healthcare services, theaters, art galleries, a country club, and a jet airport. Additionally, it’s approximately 2 hours from Philadelphia, and just 1.5 hours from Washington, D.C. and Baltimore, making it perfectly situated for both local and metropolitan conveniences.
Location
State MD
County Talbot
Zoning R
Rooms
Other Rooms Dining Room, Primary Bedroom, Bedroom 2, Bedroom 3, Kitchen, Family Room, Foyer, Breakfast Room, Great Room, Laundry, Bathroom 2, Primary Bathroom
Main Level Bedrooms 3
Interior
Interior Features Bathroom - Jetted Tub, Bathroom - Walk-In Shower, Bathroom - Tub Shower, Breakfast Area, Built-Ins, Carpet, Ceiling Fan(s), Entry Level Bedroom, Family Room Off Kitchen, Formal/Separate Dining Room, Kitchen - Island, Pantry, Primary Bath(s), Recessed Lighting, Walk-in Closet(s), Water Treat System, Wet/Dry Bar, Wood Floors
Hot Water Oil
Heating Heat Pump - Oil BackUp
Cooling Central A/C, Zoned
Fireplaces Number 1
Fireplaces Type Gas/Propane
Equipment Built-In Microwave, Cooktop, Dishwasher, Dryer, Exhaust Fan, Instant Hot Water, Microwave, Oven - Wall, Range Hood, Refrigerator, Washer
Fireplace Y
Appliance Built-In Microwave, Cooktop, Dishwasher, Dryer, Exhaust Fan, Instant Hot Water, Microwave, Oven - Wall, Range Hood, Refrigerator, Washer
Heat Source Electric, Oil
Laundry Main Floor
Exterior
Exterior Feature Patio(s), Porch(es)
Parking Features Garage - Side Entry
Garage Spaces 2.0
Water Access Y
View Water
Accessibility None
Porch Patio(s), Porch(es)
Attached Garage 2
Total Parking Spaces 2
Garage Y
Building
Lot Description Rip-Rapped
Story 1
Foundation Crawl Space
Sewer Private Septic Tank
Water Well
Architectural Style French
Level or Stories 1
Additional Building Above Grade, Below Grade
New Construction N
Schools
School District Talbot County Public Schools
Others
Senior Community No
Tax ID 2102068443
Ownership Fee Simple
SqFt Source Assessor
Security Features Fire Detection System,Monitored,Security System,Smoke Detector
Special Listing Condition Standard








