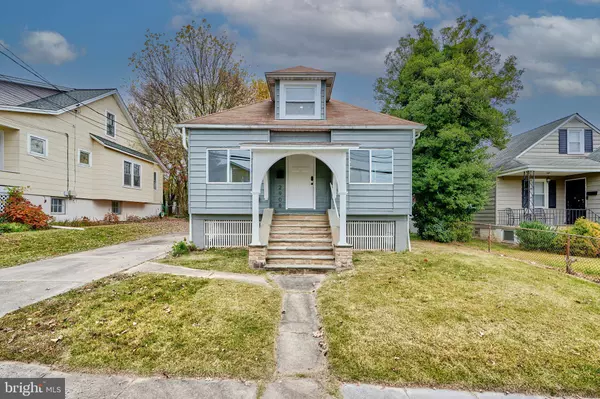
3 Beds
4 Baths
1,157 SqFt
3 Beds
4 Baths
1,157 SqFt
Key Details
Property Type Single Family Home
Sub Type Detached
Listing Status Active
Purchase Type For Sale
Square Footage 1,157 sqft
Price per Sqft $259
Subdivision Parkville
MLS Listing ID MDBC2113370
Style Traditional
Bedrooms 3
Full Baths 4
HOA Y/N N
Abv Grd Liv Area 1,157
Originating Board BRIGHT
Year Built 1928
Annual Tax Amount $2,361
Tax Year 2022
Lot Size 6,250 Sqft
Acres 0.14
Lot Dimensions 1.00 x
Property Description
Welcome to 2908 Hillcrest Avenue, a stunning 3-bedroom, 4-bathroom single-family home nestled in the heart of Parkville. This property boasts off-street parking and a spacious backyard, perfect for outdoor gatherings or relaxation.
Step inside to discover a home that has been meticulously renovated from top to bottom. The open-concept layout is highlighted by brand new floors and a modern kitchen equipped with the latest appliances. Each bathroom has been updated to offer a spa-like experience, and the fully finished basement provides extra living space for a home office, gym, or entertainment area.
With new HVAC, water heater, and windows, this home combines luxury with peace of mind. Its prime location offers easy access to major commuter routes, making daily travel a breeze. Don't miss the opportunity to make this dream home your reality!
Offers will be accepted through Monday, December 16th, 2024, at 3:00 pm.
AT SELLER'S DISCRETION, AN OFFER MAY BE ACCEPTED AT ANY TIME.
Location
State MD
County Baltimore
Zoning R
Rooms
Basement Connecting Stairway, Full, Interior Access, Outside Entrance, Rear Entrance, Sump Pump, Unfinished
Main Level Bedrooms 2
Interior
Hot Water Natural Gas
Heating Heat Pump(s)
Cooling Central A/C
Fireplace N
Heat Source Electric
Exterior
Water Access N
Accessibility None
Garage N
Building
Story 3
Foundation Block
Sewer Public Sewer
Water Public
Architectural Style Traditional
Level or Stories 3
Additional Building Above Grade, Below Grade
New Construction N
Schools
School District Baltimore County Public Schools
Others
Senior Community No
Tax ID 04090907583290
Ownership Fee Simple
SqFt Source Assessor
Special Listing Condition Standard








