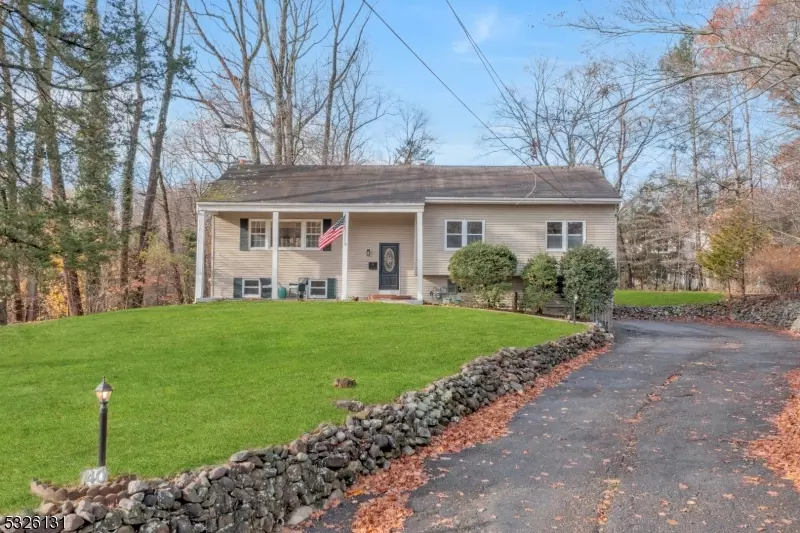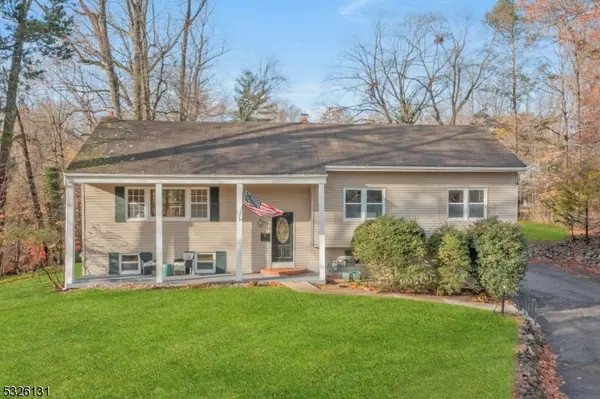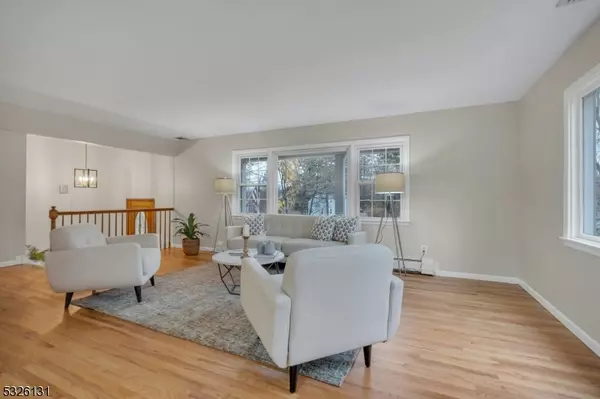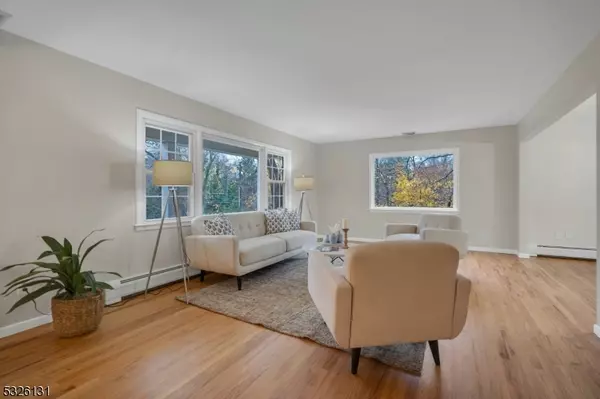
5 Beds
2.5 Baths
42,688 SqFt
5 Beds
2.5 Baths
42,688 SqFt
Key Details
Property Type Single Family Home
Sub Type Single Family
Listing Status Active
Purchase Type For Sale
Square Footage 42,688 sqft
Price per Sqft $21
MLS Listing ID 3935920
Style Bi-Level
Bedrooms 5
Full Baths 2
Half Baths 1
HOA Y/N No
Year Built 1964
Annual Tax Amount $16,877
Tax Year 2023
Lot Size 0.980 Acres
Property Description
Location
State NJ
County Bergen
Rooms
Basement Finished, Walkout
Master Bathroom Stall Shower
Master Bedroom 1st Floor, Full Bath, Walk-In Closet
Dining Room Formal Dining Room
Kitchen Eat-In Kitchen
Interior
Heating Gas-Natural
Cooling Central Air
Flooring Tile, Vinyl-Linoleum, Wood
Fireplaces Number 1
Fireplaces Type Family Room
Heat Source Gas-Natural
Exterior
Exterior Feature Vinyl Siding
Garage Attached Garage
Garage Spaces 2.0
Utilities Available Electric, Gas-Natural
Roof Type Composition Shingle
Building
Lot Description Corner
Sewer Public Sewer
Water Public Water
Architectural Style Bi-Level
Schools
Elementary Schools Hillside
Middle Schools Brookside
High Schools N.Highland
Others
Senior Community No
Ownership Fee Simple








