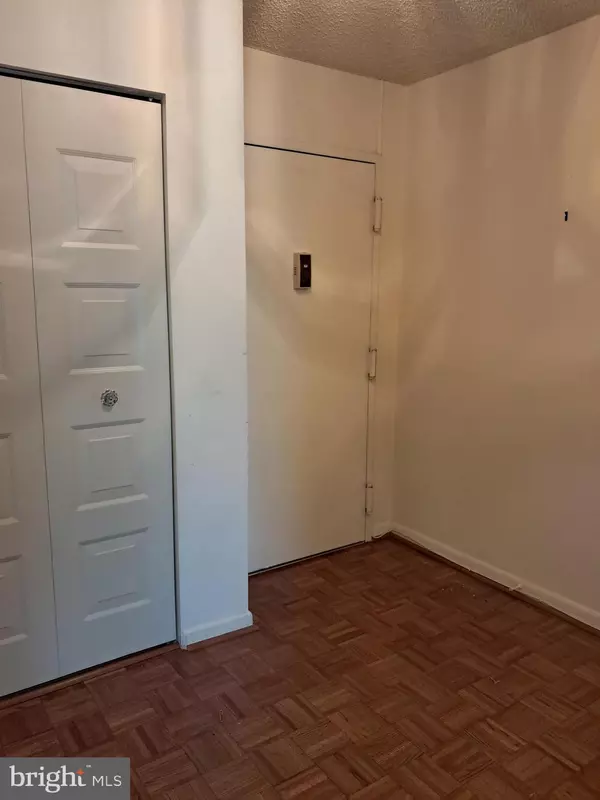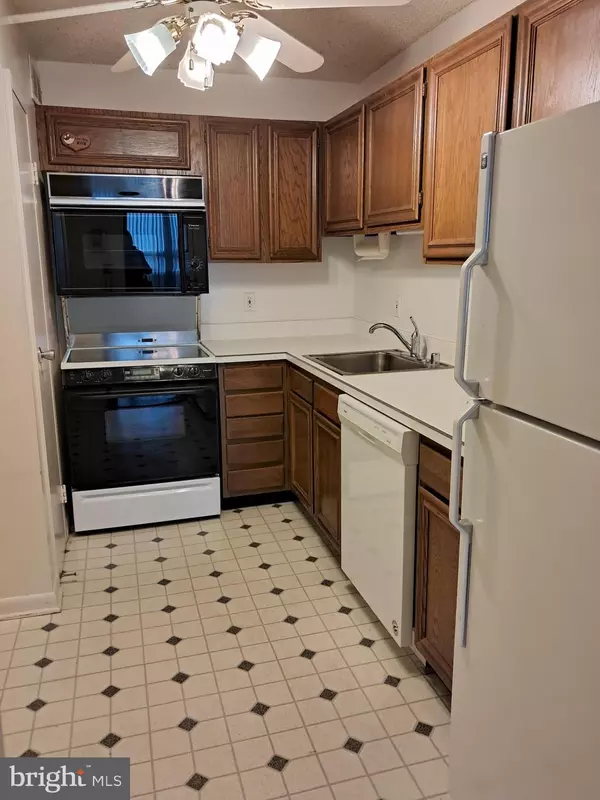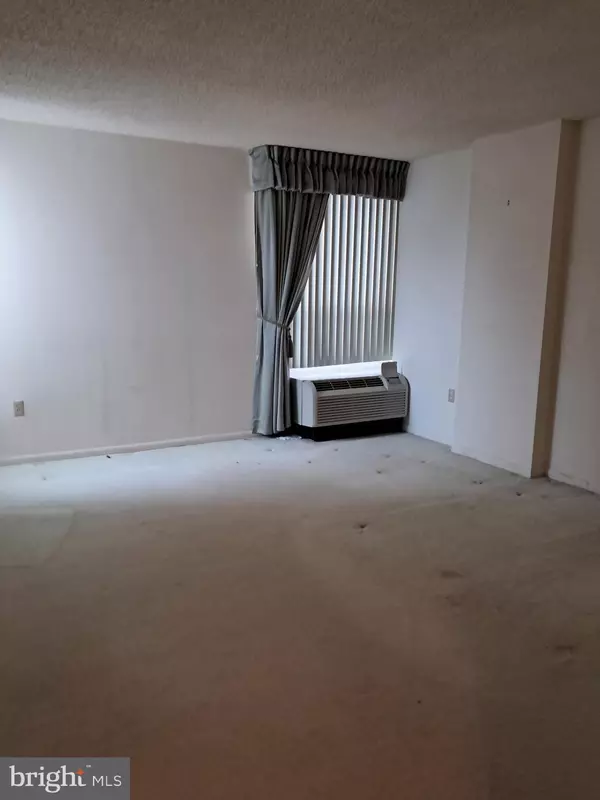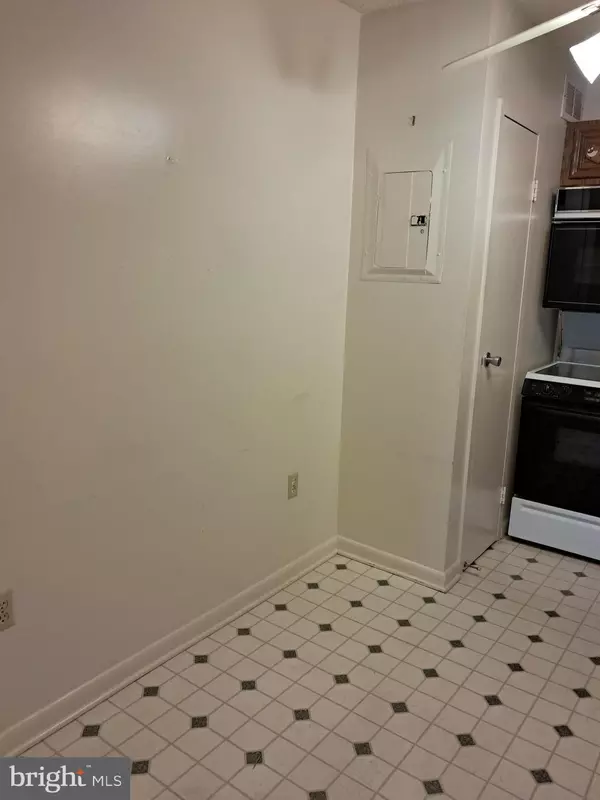
2 Beds
2 Baths
1,327 SqFt
2 Beds
2 Baths
1,327 SqFt
Key Details
Property Type Condo
Sub Type Condo/Co-op
Listing Status Active
Purchase Type For Sale
Square Footage 1,327 sqft
Price per Sqft $158
Subdivision Ridgely Towson Center
MLS Listing ID MDBC2113358
Style Ranch/Rambler,Contemporary,Unit/Flat
Bedrooms 2
Full Baths 2
Condo Fees $802/mo
HOA Y/N N
Abv Grd Liv Area 1,327
Originating Board BRIGHT
Year Built 1970
Annual Tax Amount $2,060
Tax Year 2024
Property Description
Location
State MD
County Baltimore
Zoning RESIDENTIAL
Rooms
Other Rooms Living Room, Dining Room, Primary Bedroom, Bedroom 2, Kitchen, Foyer, Bathroom 2, Primary Bathroom
Main Level Bedrooms 2
Interior
Interior Features Carpet, Ceiling Fan(s), Combination Dining/Living, Entry Level Bedroom, Floor Plan - Traditional, Kitchen - Table Space, Primary Bath(s), Bathroom - Tub Shower, Breakfast Area, Dining Area, Elevator, Flat, Floor Plan - Open, Kitchen - Eat-In, Pantry
Hot Water Other
Heating Wall Unit
Cooling Wall Unit
Flooring Carpet, Other
Equipment Dishwasher, Disposal, Dryer, Oven/Range - Electric, Washer, Water Heater
Fireplace N
Appliance Dishwasher, Disposal, Dryer, Oven/Range - Electric, Washer, Water Heater
Heat Source Electric
Laundry Main Floor, Washer In Unit, Dryer In Unit
Exterior
Exterior Feature Balcony
Parking Features Garage Door Opener, Inside Access
Garage Spaces 2.0
Amenities Available Elevator, Pool - Outdoor, Reserved/Assigned Parking, Common Grounds, Party Room, Answering Service, Concierge, Exercise Room, Extra Storage, Meeting Room, Security, Swimming Pool
Water Access N
Accessibility Elevator, Entry Slope <1'
Porch Balcony
Attached Garage 2
Total Parking Spaces 2
Garage Y
Building
Lot Description Landscaping, Level, No Thru Street
Story 1
Unit Features Hi-Rise 9+ Floors
Sewer Public Sewer
Water Public
Architectural Style Ranch/Rambler, Contemporary, Unit/Flat
Level or Stories 1
Additional Building Above Grade, Below Grade
New Construction N
Schools
School District Baltimore County Public Schools
Others
Pets Allowed Y
HOA Fee Include A/C unit(s),Air Conditioning,Common Area Maintenance,Electricity,Ext Bldg Maint,Heat,Lawn Maintenance,Management,Pool(s),Reserve Funds,Snow Removal,Trash,Water,All Ground Fee
Senior Community No
Tax ID 04091700002605
Ownership Condominium
Security Features 24 hour security,Desk in Lobby,Smoke Detector,Main Entrance Lock,Monitored
Acceptable Financing VA, Cash, Bank Portfolio, Private
Listing Terms VA, Cash, Bank Portfolio, Private
Financing VA,Cash,Bank Portfolio,Private
Special Listing Condition Standard
Pets Allowed Case by Case Basis, Cats OK, Dogs OK, Number Limit, Size/Weight Restriction








