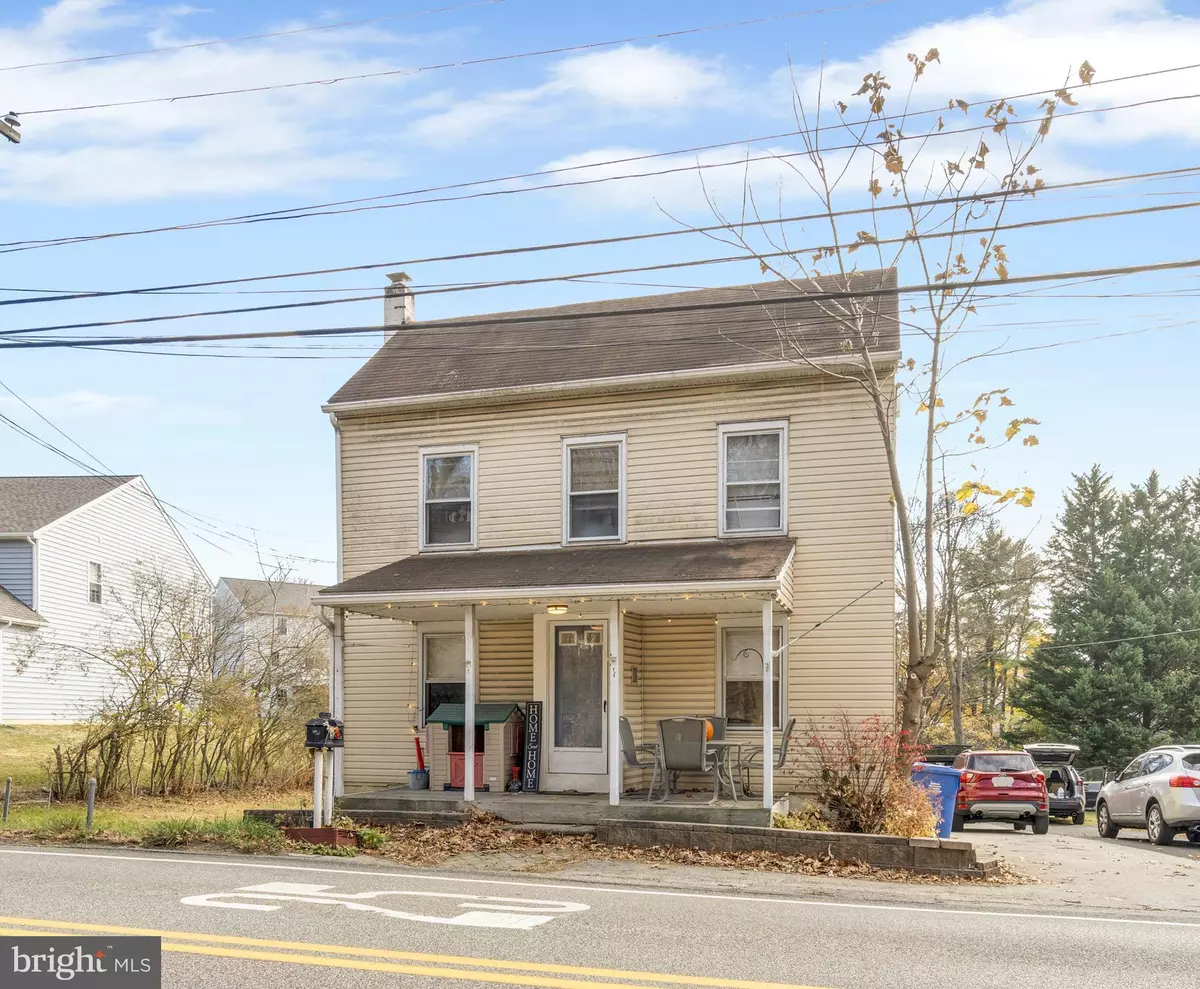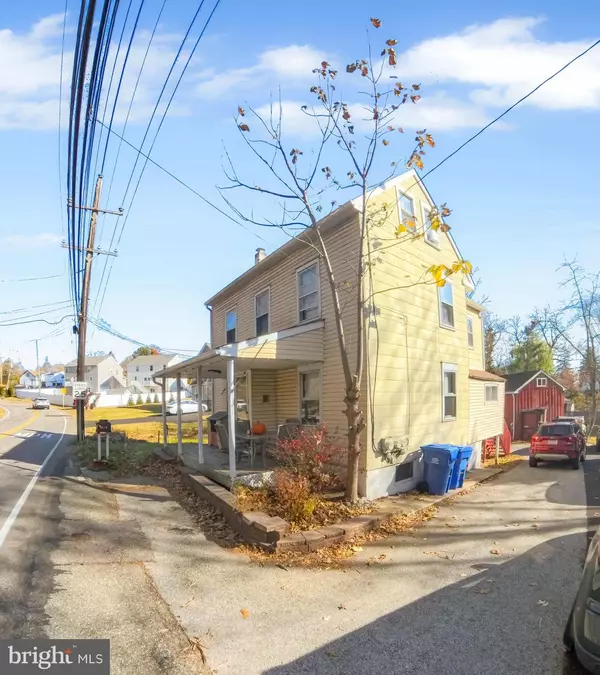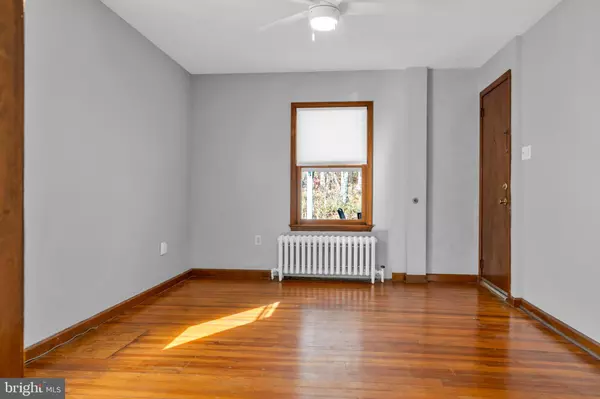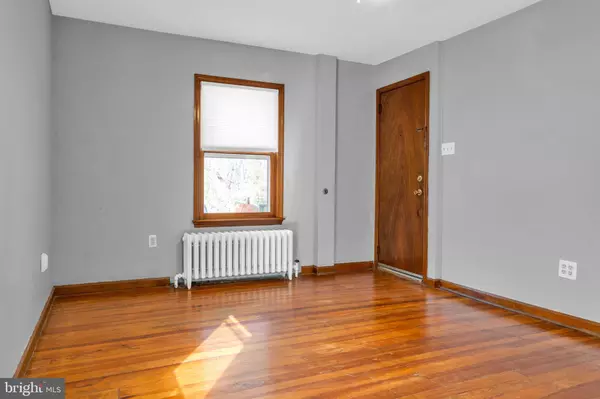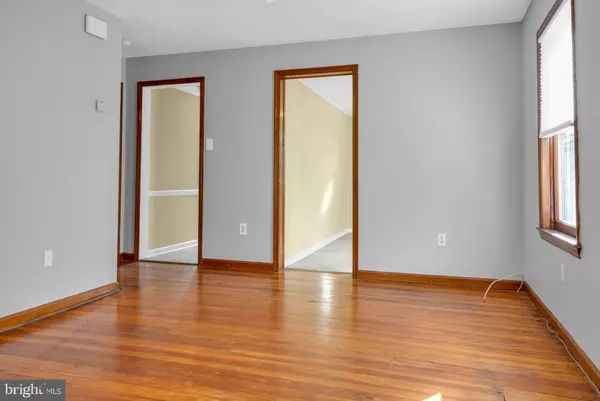
1,426 SqFt
1,426 SqFt
Key Details
Property Type Multi-Family
Sub Type Detached
Listing Status Active
Purchase Type For Sale
Square Footage 1,426 sqft
Price per Sqft $252
MLS Listing ID PADE2079956
Style Other
Abv Grd Liv Area 1,426
Originating Board BRIGHT
Year Built 1900
Annual Tax Amount $3,585
Tax Year 2024
Lot Size 0.730 Acres
Acres 0.73
Lot Dimensions 215.00 x 148.00
Property Description
one unit and rent the other. The first floor is vacant and has a large bedroom, bath, living room, and eat in kitchen and a second room that can be used as an office or a small bedroom. Beautiful hardwood floors throughout. Eat in Kitchen has back door access to the private deck, large barn with plenty of room for storage and private drive for 6 cars. Unit has been freshly painted and new ceiling fans were added.
The second floor is occupied and has a large bedroom, living room, bathroom and eat in Kitchen on the second floor and two more rooms on the third floor which are being used as bedrooms.
Laundry facilities are in the basement. Each unit has separate hot water tanks and separate furnaces.
One new furnace in 2021. This unique Duplex is situated on a beautiful lot. A must see.
Location
State PA
County Delaware
Area Middletown Twp (10427)
Zoning RES
Rooms
Basement Unfinished, Rear Entrance
Interior
Interior Features Bathroom - Tub Shower, Ceiling Fan(s), Kitchen - Eat-In, Pantry, Walk-in Closet(s), Carpet, Entry Level Bedroom
Hot Water Electric, Natural Gas
Heating Baseboard - Electric, Baseboard - Hot Water
Cooling None
Flooring Hardwood
Inclusions 1 washer 1 dryer 1 freezer chest of drawers in first floor unit bedroom. Small jewelry hutch in smaller room on first floor. 1 refrigerator first floor 1 refrigerator second floor.
Equipment Freezer, Refrigerator, Stove, Washer, Water Heater
Fireplace N
Window Features Replacement
Appliance Freezer, Refrigerator, Stove, Washer, Water Heater
Heat Source Natural Gas
Exterior
Exterior Feature Deck(s), Porch(es)
Garage Spaces 8.0
Utilities Available Natural Gas Available
Water Access N
View Garden/Lawn
Roof Type Shingle
Street Surface Paved
Accessibility None
Porch Deck(s), Porch(es)
Road Frontage Boro/Township
Total Parking Spaces 8
Garage N
Building
Lot Description SideYard(s)
Foundation Stone
Sewer Public Sewer
Water Public
Architectural Style Other
Additional Building Above Grade, Below Grade
Structure Type Dry Wall
New Construction N
Schools
High Schools Penncrest
School District Rose Tree Media
Others
Tax ID 27-00-01175-00
Ownership Fee Simple
SqFt Source Estimated
Acceptable Financing Conventional, Cash
Listing Terms Conventional, Cash
Financing Conventional,Cash
Special Listing Condition Standard



