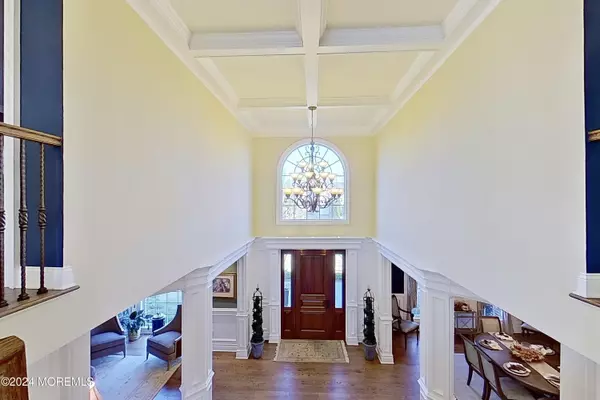
4 Beds
5 Baths
6,324 SqFt
4 Beds
5 Baths
6,324 SqFt
Key Details
Property Type Single Family Home
Sub Type Single Family Residence
Listing Status Active
Purchase Type For Sale
Square Footage 6,324 sqft
Price per Sqft $316
Municipality Howell (HOW)
Subdivision Rsrv@Mansq Rvr
MLS Listing ID 22433619
Style Colonial
Bedrooms 4
Full Baths 4
Half Baths 1
HOA Y/N No
Originating Board MOREMLS (Monmouth Ocean Regional REALTORS®)
Year Built 2005
Annual Tax Amount $19,940
Tax Year 2023
Lot Size 0.460 Acres
Acres 0.46
Property Description
The chef's kitchen is a culinary dream, with two spacious islands, a copper ceiling, Wolf appliances, a Sub-Zero refrigerator, a built-in coffee bar, and a Butler's pantry with a wet bar. French doors lead from the kitchen dining area to a breathtaking backyard oasis designed for ultimate relaxation and entertaining.
The backyard features a 15,000-gallon saltwater pool, a covered outdoor living room fireplace, and a fully equipped outdoor kitchen with a Wolf grill and a Sub-Zero refrigerator. Additional amenities include a basketball court, a storage shed, and a fully fenced yard, providing privacy and convenience.
Inside, the home offers a thoughtful layout. Upstairs, one wing includes a spacious bedroom with a full bath and walk-in closet, perfect as an in-law suite or guest quarters. On the opposite side, two large bedrooms with walk-in closets share a Jack-and-Jill bathroom. The lavish master suite features French doors, his-and-hers walk-in closets, and a spa-like bath with double sinks, a soaking tub, and a separate shower.
"This home includes a state-of-the-art smart home system seamlessly integrated with Alexa, offering convenience and control at your fingertips. Effortlessly manage lighting, climate, and security to enhance your lifestyle."
Additional highlights include formal living and dining rooms, a home office with decorative molding and French doors, and a two-story family room with a fireplace and built-ins. The mudroom connects the three-car side-entry garage to a laundry room with granite countertops and a utility sink.
The finished basement is an entertainer's dream, featuring a wine room, a full bar with granite countertops and seating, a TV area with built-ins, a saltwater fish tank, a game room, a full gym and a home theater.
This extraordinary property combines luxurious indoor spaces with resort-style outdoor living for the ultimate lifestyle.
Location
State NJ
County Monmouth
Area North Howell
Direction Route 9 to Rt 524 East, Right on Taylor, right on Stream Bank left on Nicole Ct. House on right. Cul-de-sac street
Rooms
Basement Finished, Heated, Walk-Out Access
Interior
Interior Features Attic, Attic - Pull Down Stairs, Bay/Bow Window, Ceilings - 9Ft+ 1st Flr, Center Hall, Dec Molding, Fitness, French Doors, Home Theater Equip, Laundry Tub, Security System, Sliding Door, Breakfast Bar, Eat-in Kitchen, Recessed Lighting
Heating Natural Gas, Forced Air, 2 Zoned Heat
Cooling Central Air, 2 Zoned AC
Flooring Ceramic Tile, Wood
Fireplaces Number 2
Inclusions Outdoor Lighting, Washer, Wall Oven, Window Treatments, Timer Thermostat, Blinds/Shades, Ceiling Fan(s), Counter Top Range, Dishwasher, Dryer, Double Oven, Light Fixtures, Microwave, Security System, Self/Con Clean, Stove, Refrigerator, Screens, Garage Door Opener, Gas Cooking
Fireplace Yes
Exterior
Exterior Feature Basketball Court, Fence, Palladium Window, Patio, Security System, Shed, Sprinkler Under, Swimming, Thermal Window, Porch - Covered, Lighting
Parking Features Paved, Double Wide Drive, Driveway, Direct Access, Oversized, Storage
Garage Spaces 3.0
Pool Heated, In Ground, Salt Water
Roof Type Shingle
Garage Yes
Building
Lot Description Back to Woods
Story 2
Sewer Public Sewer
Water Public
Architectural Style Colonial
Level or Stories 2
Structure Type Basketball Court,Fence,Palladium Window,Patio,Security System,Shed,Sprinkler Under,Swimming,Thermal Window,Porch - Covered,Lighting
Schools
Elementary Schools E. M. Griebling
Middle Schools Howell North
High Schools Howell Hs
Others
Senior Community No
Tax ID 21-00143-0000-00028-29








