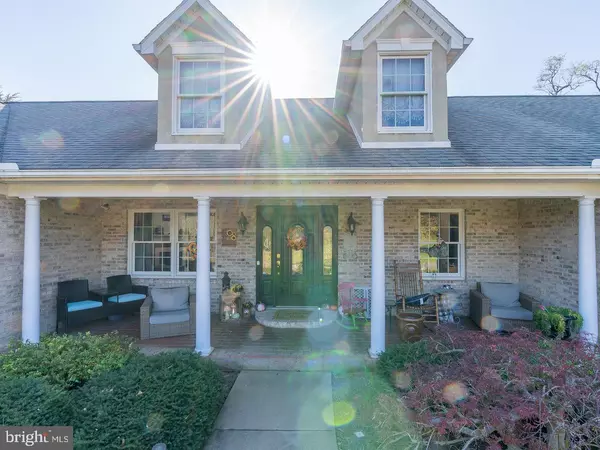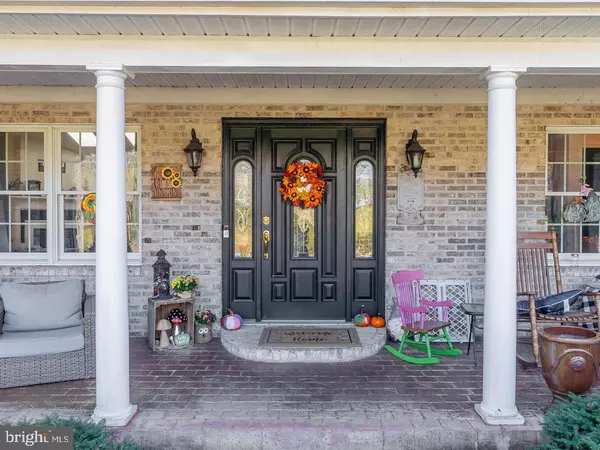
5 Beds
4 Baths
4,583 SqFt
5 Beds
4 Baths
4,583 SqFt
Key Details
Property Type Single Family Home
Sub Type Detached
Listing Status Active
Purchase Type For Sale
Square Footage 4,583 sqft
Price per Sqft $202
MLS Listing ID VARO2001906
Style Traditional
Bedrooms 5
Full Baths 3
Half Baths 1
HOA Y/N N
Abv Grd Liv Area 3,140
Originating Board BRIGHT
Year Built 1998
Tax Year 2024
Lot Size 2.270 Acres
Acres 2.27
Property Description
Location
State VA
County Rockingham
Zoning A2
Rooms
Basement Full, Fully Finished, Heated, Interior Access, Outside Entrance, Windows
Main Level Bedrooms 4
Interior
Interior Features Crown Moldings, Carpet, Ceiling Fan(s), Dining Area, Family Room Off Kitchen, Stove - Wood, Walk-in Closet(s)
Hot Water Electric
Heating Heat Pump(s), Wood Burn Stove, Forced Air
Cooling Central A/C, Heat Pump(s)
Flooring Carpet, Ceramic Tile, Hardwood
Fireplaces Number 1
Fireplaces Type Gas/Propane
Inclusions Shed, Clothes Washer & Dryer, Kitchen appliances, Curtain rods, Mini fridge in basement and Playground set.
Equipment Dryer, Microwave, Oven - Wall, Range Hood, Refrigerator, Stainless Steel Appliances, Washer, Dishwasher
Fireplace Y
Appliance Dryer, Microwave, Oven - Wall, Range Hood, Refrigerator, Stainless Steel Appliances, Washer, Dishwasher
Heat Source Propane - Leased, Electric, Wood
Laundry Main Floor
Exterior
Exterior Feature Deck(s), Patio(s), Porch(es), Screened
Parking Features Garage - Side Entry, Inside Access
Garage Spaces 8.0
Fence Wood
Water Access N
Roof Type Shingle
Accessibility None
Porch Deck(s), Patio(s), Porch(es), Screened
Road Frontage Easement/Right of Way
Attached Garage 2
Total Parking Spaces 8
Garage Y
Building
Lot Description Private
Story 1
Foundation Concrete Perimeter
Sewer On Site Septic
Water Well
Architectural Style Traditional
Level or Stories 1
Additional Building Above Grade, Below Grade
Structure Type Dry Wall
New Construction N
Schools
Elementary Schools Lacey Spring
Middle Schools J. Frank Hillyard
High Schools Broadway
School District Rockingham County Public Schools
Others
Senior Community No
Tax ID 94 A 134A1
Ownership Fee Simple
SqFt Source Assessor
Special Listing Condition Standard








