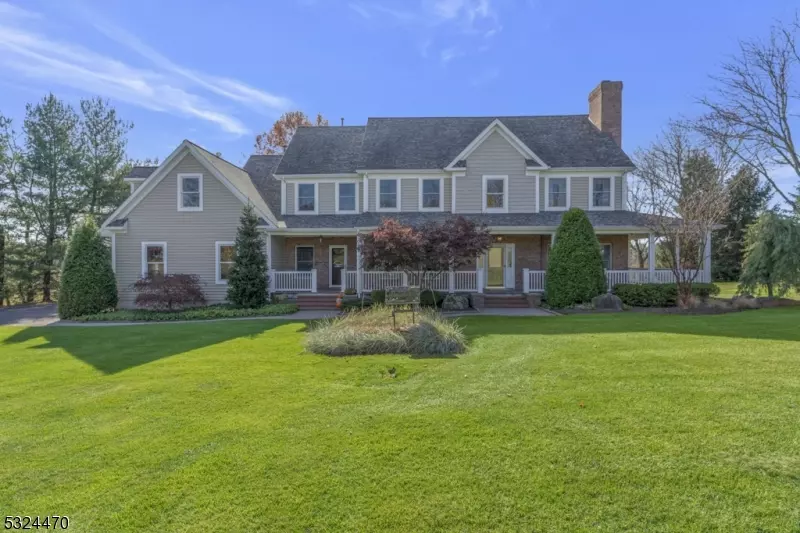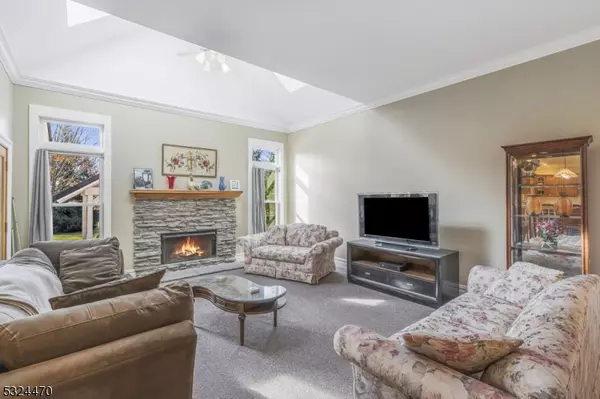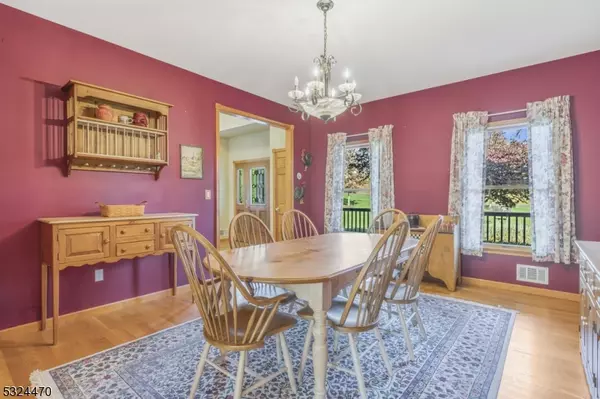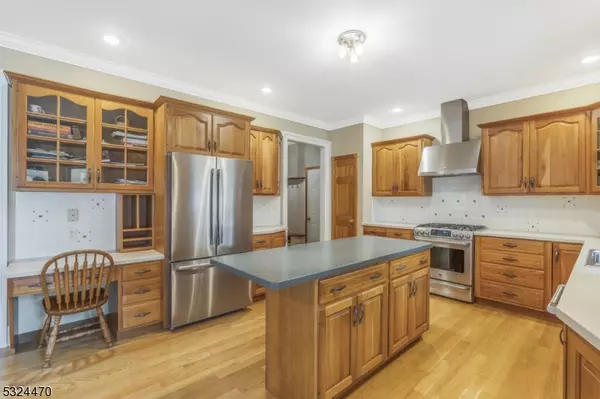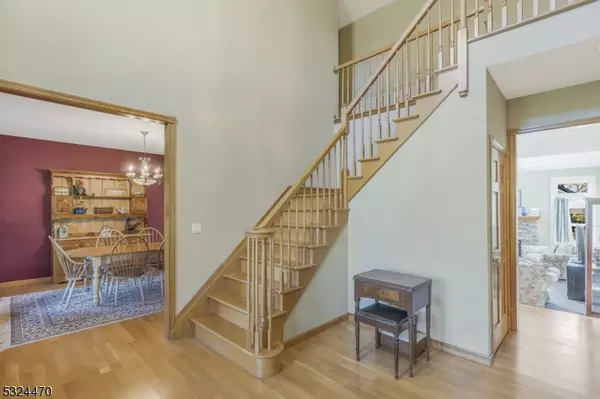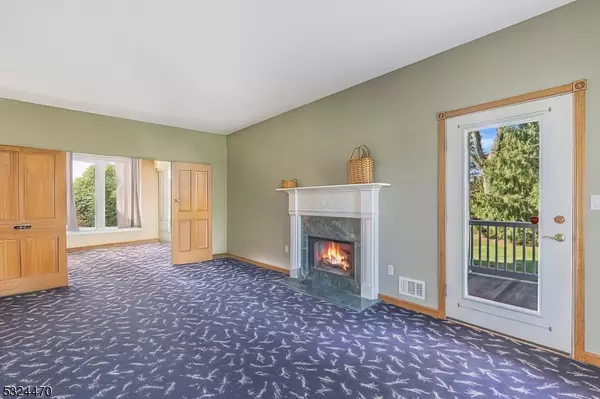
4 Beds
2.5 Baths
1.95 Acres Lot
4 Beds
2.5 Baths
1.95 Acres Lot
Key Details
Property Type Single Family Home
Sub Type Single Family
Listing Status Active
Purchase Type For Sale
Subdivision Neshanic Station
MLS Listing ID 3935672
Style Colonial
Bedrooms 4
Full Baths 2
Half Baths 1
HOA Y/N No
Year Built 1995
Annual Tax Amount $14,291
Tax Year 2024
Lot Size 1.950 Acres
Property Description
Location
State NJ
County Somerset
Rooms
Family Room 19x15
Basement French Drain, Full, Unfinished
Master Bathroom Jetted Tub, Stall Shower
Master Bedroom Full Bath, Walk-In Closet
Dining Room Formal Dining Room
Kitchen Center Island, Pantry, Separate Dining Area
Interior
Interior Features CODetect, CeilCath, FireExtg, CeilHigh, JacuzTyp, Skylight, SmokeDet, StallShw, TubShowr, WlkInCls
Heating Gas-Natural
Cooling 2 Units, Ceiling Fan, Central Air
Flooring Carpeting, Tile, Wood
Fireplaces Number 2
Fireplaces Type Family Room, Fireplace Equipment, Gas Fireplace, Living Room
Heat Source Gas-Natural
Exterior
Exterior Feature Vinyl Siding
Parking Features Attached Garage, Detached Garage, Finished Garage, Garage Door Opener, Oversize Garage
Garage Spaces 3.0
Utilities Available All Underground, Electric, Gas-Natural
Roof Type Asphalt Shingle
Building
Lot Description Level Lot, Open Lot
Sewer Septic
Water Well
Architectural Style Colonial
Schools
Elementary Schools Whiton
Middle Schools Central
High Schools Somerville
Others
Senior Community No
Ownership Fee Simple



