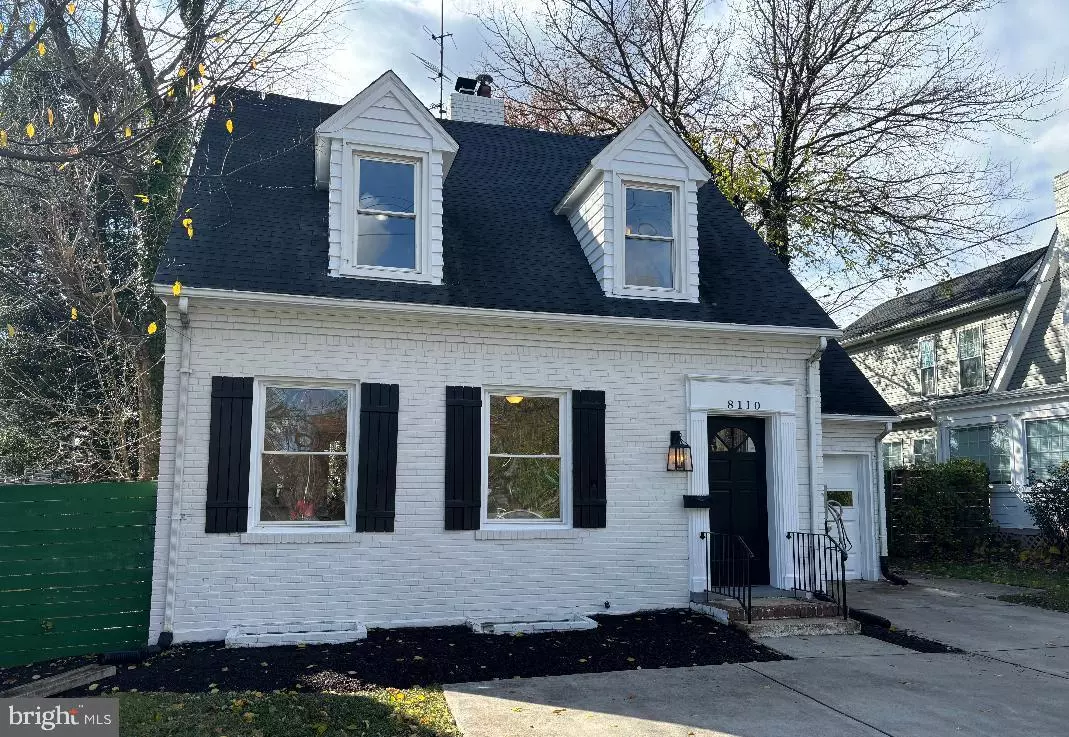
4 Beds
2 Baths
1,653 SqFt
4 Beds
2 Baths
1,653 SqFt
Key Details
Property Type Single Family Home
Sub Type Detached
Listing Status Pending
Purchase Type For Sale
Square Footage 1,653 sqft
Price per Sqft $480
Subdivision Battery Park
MLS Listing ID MDMC2154172
Style Cape Cod
Bedrooms 4
Full Baths 2
HOA Y/N N
Abv Grd Liv Area 1,153
Originating Board BRIGHT
Year Built 1936
Annual Tax Amount $10,363
Tax Year 2024
Lot Size 7,250 Sqft
Acres 0.17
Property Description
Quality built and updated brick 4BR/2BA Cape Cod within walking distance of downtown Bethesda & the Bethesda Metro. This home is the lowest priced offering for a single family home in all of Bethesda & Chevy Chase...by hundreds of thousands of dollars.
The lowest priced single family home in Bethesda/Chevy Chase by 180K! 4 bedrooms and 2 full baths (1 up) all for under $800,000!!!Freshly painted inside & out, new electrical service heavy up to include outside service line, and refinished hardwood floors throughout the house. A remarkable opportunity.
Bethesda Elementary/Westland Middle/BCC high school district. A flat deep backyard invites expansion if desired as well.
The home has five window a/c units stored in the utility room. A central a/c estimate was done in October of 2025 from the highly reputable firm of Rod Miller Heating and A/C. It is attached in documents.
Location
State MD
County Montgomery
Zoning R60
Direction Northeast
Rooms
Other Rooms Living Room, Dining Room, Bedroom 2, Bedroom 3, Bedroom 4, Kitchen, Foyer, Bedroom 1, Recreation Room
Basement Connecting Stairway, Partially Finished
Interior
Interior Features Kitchen - Galley, Floor Plan - Traditional
Hot Water Natural Gas
Heating Radiator, Hot Water
Cooling Window Unit(s)
Flooring Hardwood, Ceramic Tile
Fireplaces Number 1
Fireplaces Type Brick, Mantel(s)
Equipment Dishwasher, Dryer, Microwave, Oven/Range - Electric, Refrigerator, Washer
Furnishings No
Fireplace Y
Window Features Vinyl Clad,Replacement,Double Hung
Appliance Dishwasher, Dryer, Microwave, Oven/Range - Electric, Refrigerator, Washer
Heat Source Natural Gas
Laundry Basement
Exterior
Garage Garage - Front Entry, Garage Door Opener, Inside Access
Garage Spaces 4.0
Fence Partially
Water Access N
View City, Street
Roof Type Shingle
Street Surface Access - On Grade,Black Top,Paved
Accessibility None
Road Frontage Public
Attached Garage 1
Total Parking Spaces 4
Garage Y
Building
Lot Description Rear Yard, Open, Front Yard
Story 3
Foundation Block
Sewer Public Sewer
Water Public
Architectural Style Cape Cod
Level or Stories 3
Additional Building Above Grade, Below Grade
Structure Type Dry Wall,Plaster Walls,Paneled Walls
New Construction N
Schools
Elementary Schools Bethesda
Middle Schools Westland
High Schools Bethesda-Chevy Chase
School District Montgomery County Public Schools
Others
Pets Allowed Y
Senior Community No
Tax ID 160700439931
Ownership Fee Simple
SqFt Source Assessor
Acceptable Financing Cash, Conventional, VA
Listing Terms Cash, Conventional, VA
Financing Cash,Conventional,VA
Special Listing Condition Standard
Pets Description No Pet Restrictions








