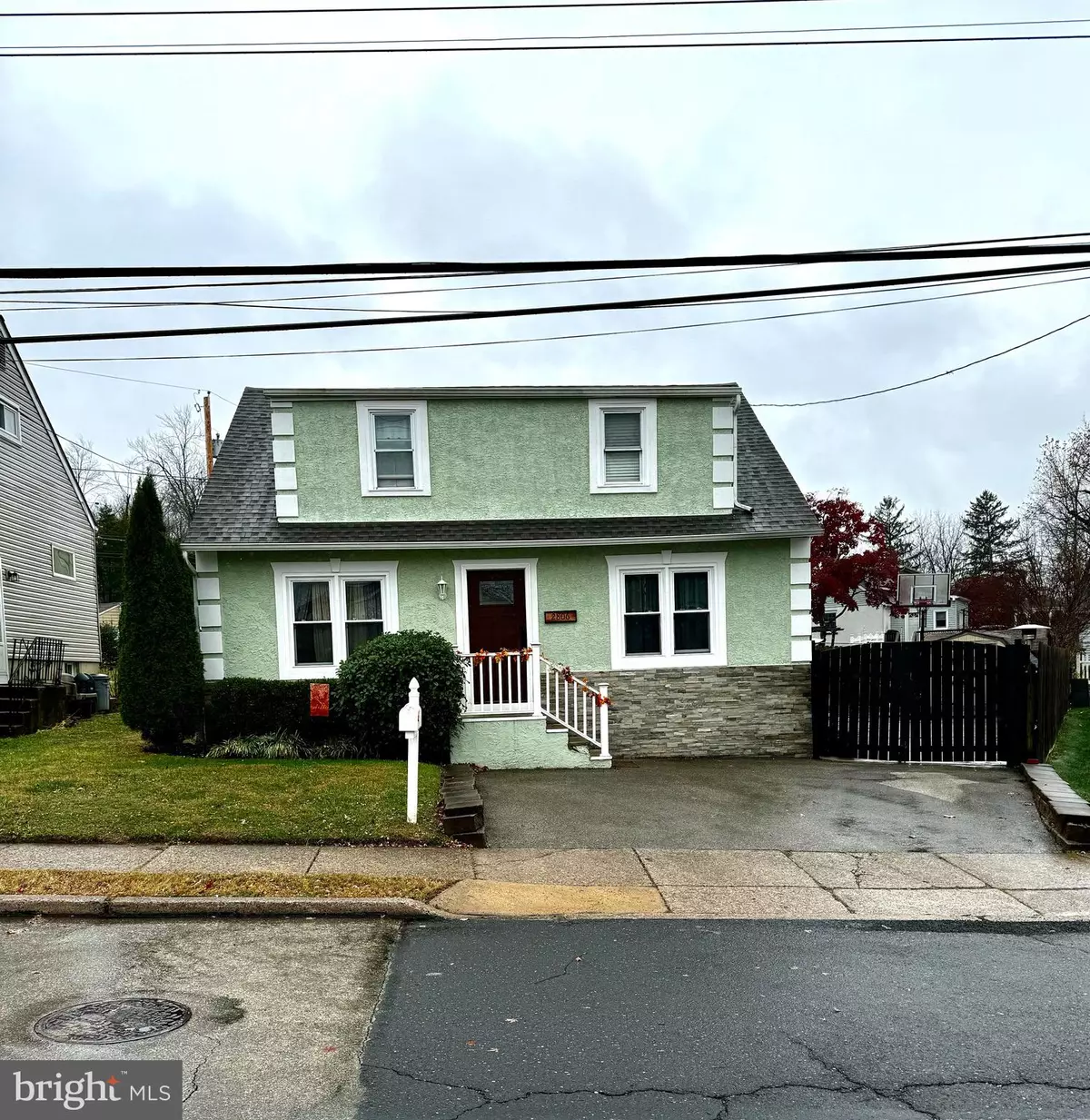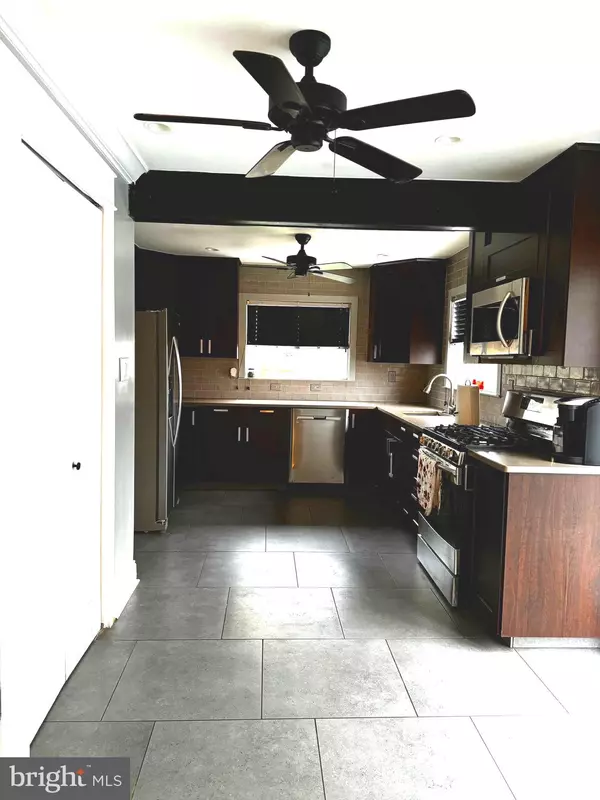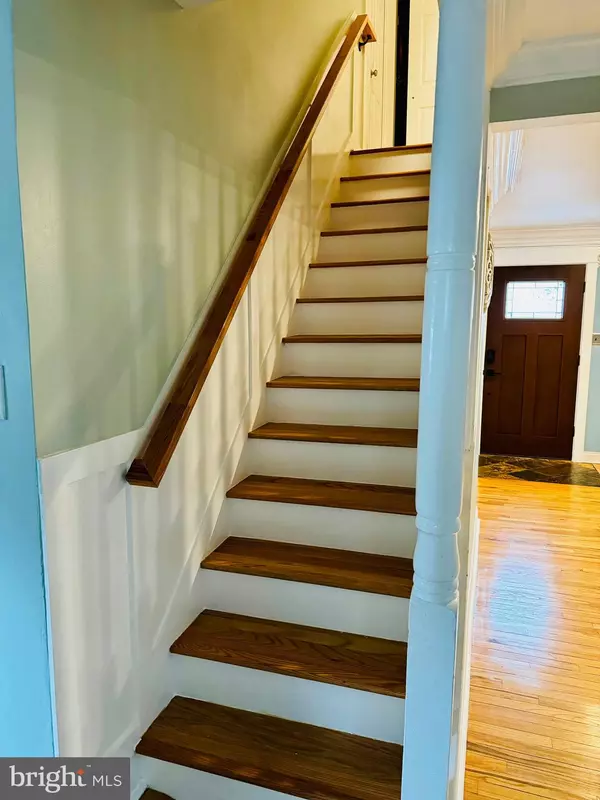
4 Beds
3 Baths
1,470 SqFt
4 Beds
3 Baths
1,470 SqFt
Key Details
Property Type Single Family Home
Sub Type Detached
Listing Status Coming Soon
Purchase Type For Sale
Square Footage 1,470 sqft
Price per Sqft $326
Subdivision Ardsley
MLS Listing ID PAMC2123738
Style Cape Cod
Bedrooms 4
Full Baths 3
HOA Y/N N
Abv Grd Liv Area 1,470
Originating Board BRIGHT
Year Built 1945
Annual Tax Amount $5,689
Tax Year 2023
Lot Size 4,400 Sqft
Acres 0.1
Lot Dimensions 50.00 x 0.00
Property Description
2806 Meyer Ave in Glenside. Welcome to this beautifully updated four bedroom, three bathroom Cape Cod nestled in the Ardsley section of Glenside. Thoughtfully renovated throughout and featuring a brand new roof, this home is truly move-in ready and perfect for modern living.
Step into the warm and inviting living room, flowing seamlessly into the dining room and an expansive kitchen. The kitchen is a true showstopper, featuring ample cabinetry, quartz countertop, full-wall tiled backsplash, sliding glass doors leading to a patio and a quaint, private backyard—perfect for relaxing or hosting summer BBQs. A main floor primary bedroom and adjacent full bathroom offer a versatile layout ideal for flexible living arrangements. Upstairs, you’ll find three generously sized bedrooms and a full hallway bathroom, offering comfort and space for everyone.
The partially finished basement is an entertainer’s dream, complete with a full bathroom, a built-in bar, and a kegerator—a perfect space for game nights or gatherings with friends.
Located close to Ardsley Park, Roslyn Elementary School, local shops, and the Ardsley Community Center, this home offers a perfect blend of charm, modern updates, and a prime location. Call listing agent for more details!
Location
State PA
County Montgomery
Area Abington Twp (10630)
Zoning RESIDENTIAL
Rooms
Basement Partially Finished
Main Level Bedrooms 1
Interior
Hot Water Natural Gas
Cooling Central A/C
Fireplace N
Heat Source Natural Gas
Exterior
Water Access N
Accessibility None
Garage N
Building
Story 2
Foundation Block
Sewer Public Sewer
Water Public
Architectural Style Cape Cod
Level or Stories 2
Additional Building Above Grade, Below Grade
New Construction N
Schools
Elementary Schools Roslyn
Middle Schools Abington Junior High School
High Schools Abington Senior
School District Abington
Others
Senior Community No
Tax ID 30-00-43168-002
Ownership Fee Simple
SqFt Source Assessor
Special Listing Condition Standard








