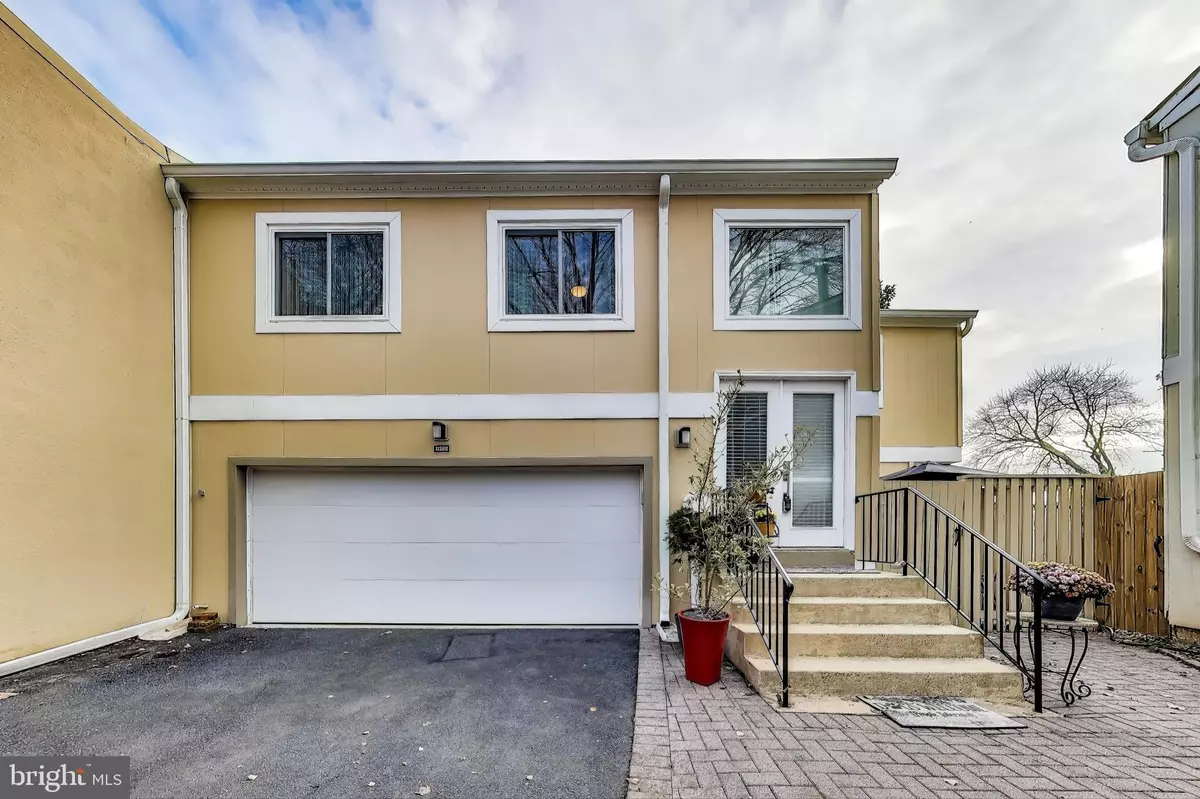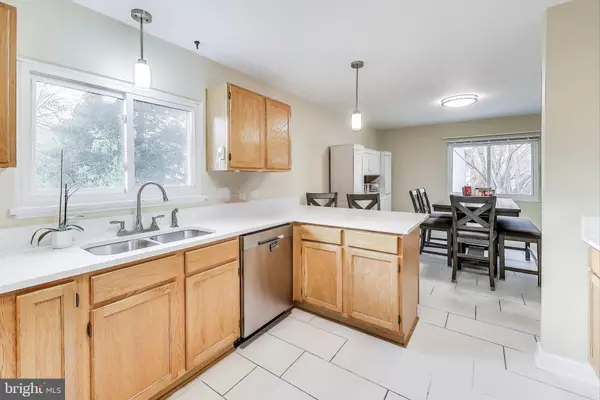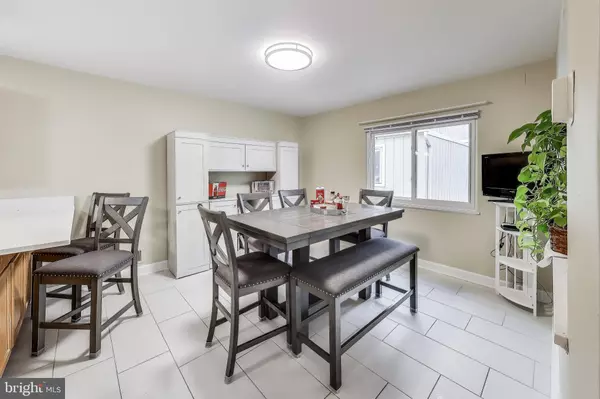
5 Beds
3 Baths
2,634 SqFt
5 Beds
3 Baths
2,634 SqFt
Key Details
Property Type Townhouse
Sub Type End of Row/Townhouse
Listing Status Under Contract
Purchase Type For Sale
Square Footage 2,634 sqft
Price per Sqft $290
Subdivision Reston
MLS Listing ID VAFX2211334
Style Contemporary
Bedrooms 5
Full Baths 3
HOA Fees $360/qua
HOA Y/N Y
Abv Grd Liv Area 1,625
Originating Board BRIGHT
Year Built 1970
Annual Tax Amount $8,256
Tax Year 2024
Lot Size 3,020 Sqft
Acres 0.07
Property Description
Location
State VA
County Fairfax
Zoning 370
Rooms
Other Rooms Living Room, Dining Room, Primary Bedroom, Bedroom 2, Bedroom 3, Bedroom 4, Bedroom 5, Kitchen, Game Room, Family Room, Laundry, Storage Room, Utility Room
Basement Full
Main Level Bedrooms 3
Interior
Interior Features Skylight(s), Wood Floors, Combination Kitchen/Dining, Kitchen - Eat-In, Upgraded Countertops
Hot Water Electric
Heating Heat Pump(s)
Cooling Central A/C
Flooring Hardwood, Ceramic Tile
Fireplaces Number 1
Equipment Stainless Steel Appliances, Dishwasher, Refrigerator, Stove, Dryer, Washer
Fireplace Y
Appliance Stainless Steel Appliances, Dishwasher, Refrigerator, Stove, Dryer, Washer
Heat Source Natural Gas
Exterior
Exterior Feature Deck(s), Patio(s)
Parking Features Garage - Front Entry
Garage Spaces 2.0
Fence Partially
Water Access N
Accessibility None
Porch Deck(s), Patio(s)
Attached Garage 2
Total Parking Spaces 2
Garage Y
Building
Lot Description Cul-de-sac
Story 2
Foundation Other
Sewer Public Sewer
Water Public
Architectural Style Contemporary
Level or Stories 2
Additional Building Above Grade, Below Grade
New Construction N
Schools
Elementary Schools Lake Anne
Middle Schools Hughes
High Schools South Lakes
School District Fairfax County Public Schools
Others
Senior Community No
Tax ID 0172 15430011A
Ownership Fee Simple
SqFt Source Assessor
Special Listing Condition Standard








