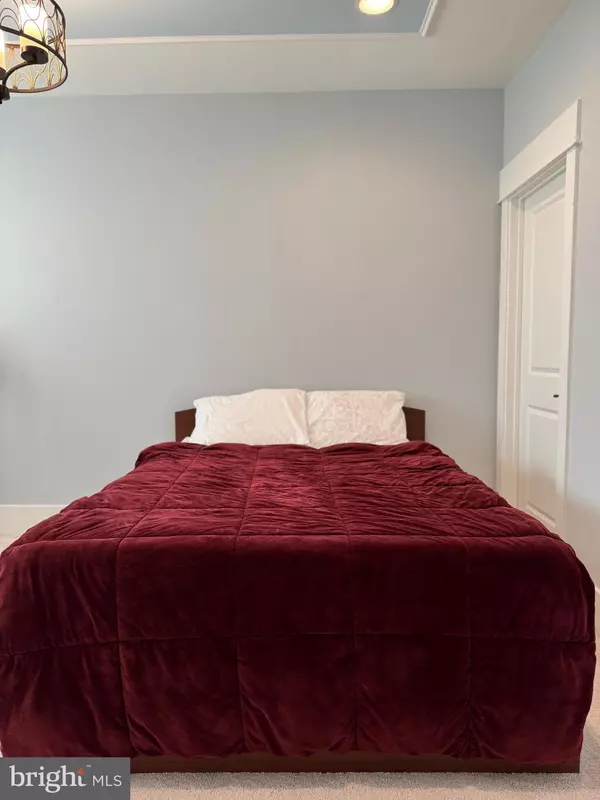
4 Beds
4 Baths
3,239 SqFt
4 Beds
4 Baths
3,239 SqFt
Key Details
Property Type Single Family Home
Sub Type Twin/Semi-Detached
Listing Status Active
Purchase Type For Rent
Square Footage 3,239 sqft
Subdivision None Available
MLS Listing ID PACT2087206
Style Carriage House
Bedrooms 4
Full Baths 3
Half Baths 1
HOA Fees $475/mo
HOA Y/N Y
Abv Grd Liv Area 3,239
Originating Board BRIGHT
Year Built 2017
Lot Size 5,057 Sqft
Acres 0.12
Lot Dimensions 0.00 x 0.00
Property Description
The chef's's Dream kitchen has a large center island that opens to the spacious great room.
Elegant stair case with oak treads and painted risers to the Second floor offers a large owner's suite with walk-in closet, two additional bedrooms, with a hall bath and Laundry completes the 2nd floor.Full unfinished basement gives room for playing TT or a Gym space for workouts!! Basement level includes a detached 2 Car garage.
Don't miss to schedule a showing to see this beauty!! Grab the opportunity before its gone
Location
State PA
County Chester
Area Charlestown Twp (10335)
Zoning RESIDENTIAL
Rooms
Main Level Bedrooms 4
Interior
Interior Features Breakfast Area, Carpet, Dining Area, Kitchen - Gourmet, Kitchen - Island, Pantry, Recessed Lighting
Hot Water Natural Gas
Cooling Central A/C
Fireplaces Number 1
Equipment Dishwasher, Washer, Dryer, Refrigerator, Microwave, Built-In Microwave, Oven/Range - Gas
Fireplace Y
Appliance Dishwasher, Washer, Dryer, Refrigerator, Microwave, Built-In Microwave, Oven/Range - Gas
Heat Source Natural Gas
Exterior
Garage Garage Door Opener
Garage Spaces 4.0
Amenities Available Club House, Swimming Pool, Fitness Center, Basketball Courts, Tennis Courts
Water Access N
Roof Type Architectural Shingle
Accessibility None
Attached Garage 2
Total Parking Spaces 4
Garage Y
Building
Story 2
Foundation Concrete Perimeter
Sewer Public Sewer
Water Public
Architectural Style Carriage House
Level or Stories 2
Additional Building Above Grade, Below Grade
New Construction N
Schools
School District Great Valley
Others
Pets Allowed Y
HOA Fee Include Ext Bldg Maint,Common Area Maintenance,Snow Removal
Senior Community No
Tax ID 35-04 -0164
Ownership Other
SqFt Source Assessor
Pets Description Case by Case Basis








