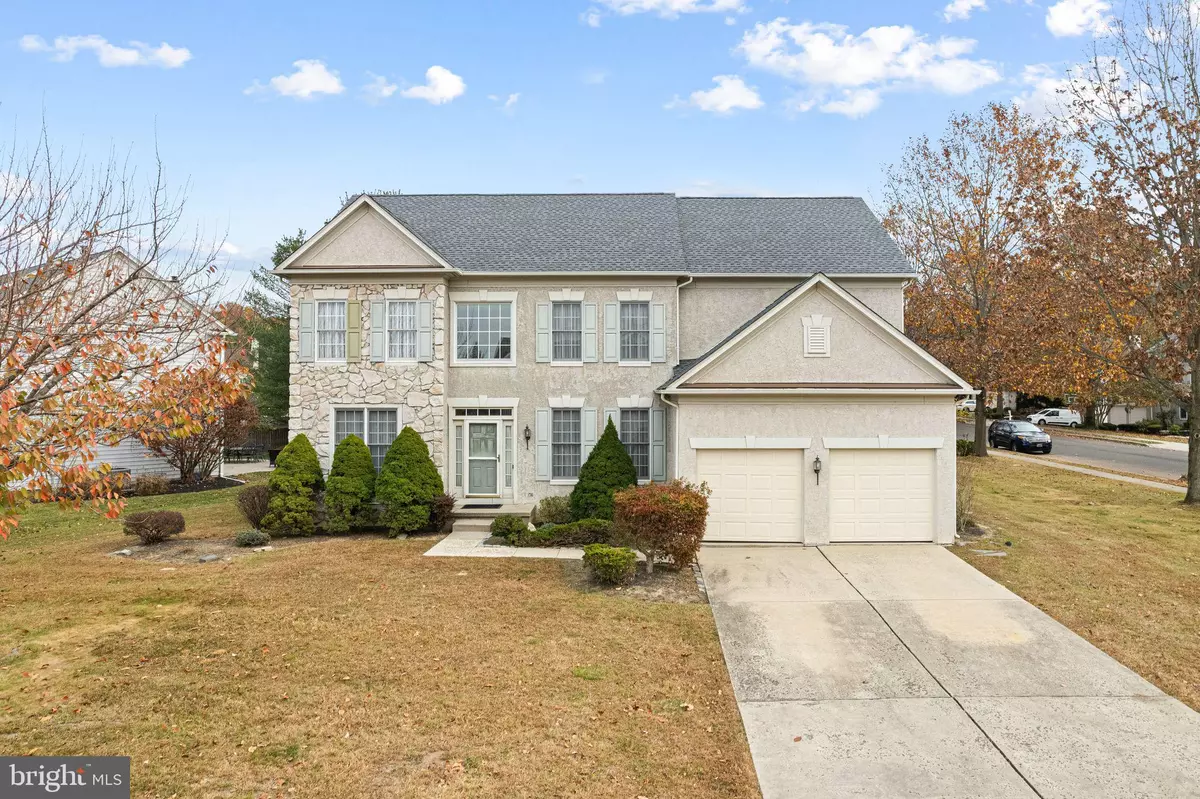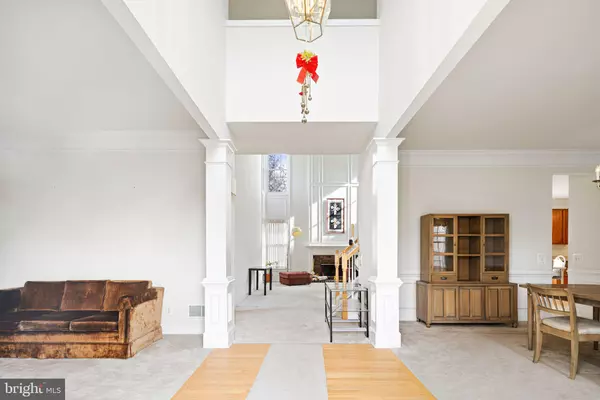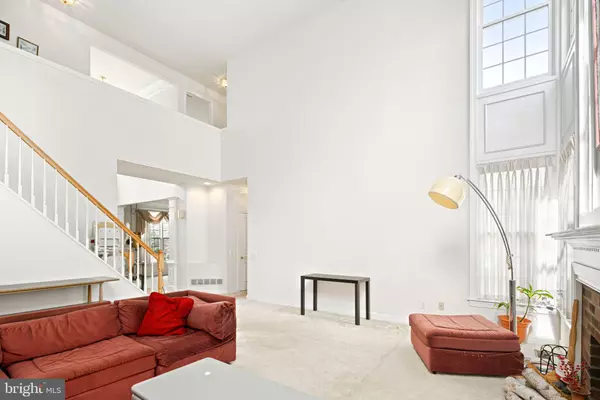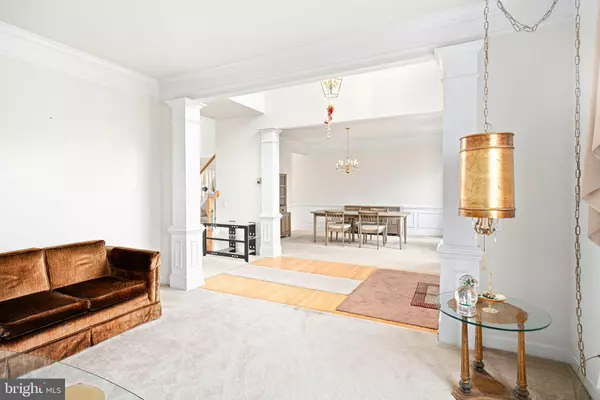
4 Beds
4 Baths
3,525 SqFt
4 Beds
4 Baths
3,525 SqFt
Key Details
Property Type Single Family Home
Sub Type Detached
Listing Status Active
Purchase Type For Sale
Square Footage 3,525 sqft
Price per Sqft $241
Subdivision The Reserve
MLS Listing ID PAMC2123312
Style Traditional
Bedrooms 4
Full Baths 3
Half Baths 1
HOA Fees $550/ann
HOA Y/N Y
Abv Grd Liv Area 2,725
Originating Board BRIGHT
Year Built 1998
Annual Tax Amount $9,566
Tax Year 2023
Lot Size 0.312 Acres
Acres 0.31
Lot Dimensions 121.00 x 0.00
Property Description
As you step inside, you’re greeted by a bright and welcoming foyer that flows into a double-height living room with a cozy fireplace. Just off the living room, there’s a flexible den space on the first floor that can easily be a home office, playroom, or even an extra bedroom.
The heart of the home—the kitchen—has a smart layout, plenty of counter space, a charming window above the sink, and access to the outdoor patio. There’s also a pantry for all your storage needs. Nearby, the laundry and mudroom add extra convenience and connect directly to the two-car garage.
Upstairs, you’ll find four big bedrooms filled with natural light and ample closet space. The primary suite includes an en-suite bathroom, and with a few updates, you could even turn part of this space into a home office.
The finished walkout basement features a full bathroom and offers endless possibilities—use it as a family room, guest suite, storage, or even an additional bedroom.
Located in The Reserve, this home is nestled in a peaceful and welcoming neighborhood within the highly regarded Colonial School District. You’ll enjoy the best of both worlds—serenity at home and easy access to Philadelphia for work or entertainment.
Whether you’re dreaming of a move-in-ready home or excited to personalize and update your space, 2 Creek View Terrace is the perfect opportunity to create the home you’ve always wanted.
Location
State PA
County Montgomery
Area Whitemarsh Twp (10665)
Zoning RESIDENTIAL
Rooms
Other Rooms Den
Basement Fully Finished
Interior
Interior Features Kitchen - Eat-In, Kitchen - Island, Pantry
Hot Water Natural Gas
Heating Forced Air
Cooling Central A/C
Fireplaces Number 1
Inclusions refrigerator, range, dishwasher, washer, dryer
Fireplace Y
Heat Source Natural Gas
Exterior
Parking Features Additional Storage Area
Garage Spaces 4.0
Water Access N
Accessibility None
Attached Garage 2
Total Parking Spaces 4
Garage Y
Building
Story 2
Foundation Concrete Perimeter
Sewer Public Sewer
Water Public
Architectural Style Traditional
Level or Stories 2
Additional Building Above Grade, Below Grade
New Construction N
Schools
School District Colonial
Others
HOA Fee Include Trash,Snow Removal
Senior Community No
Tax ID 65-00-00399-807
Ownership Fee Simple
SqFt Source Assessor
Special Listing Condition Standard








