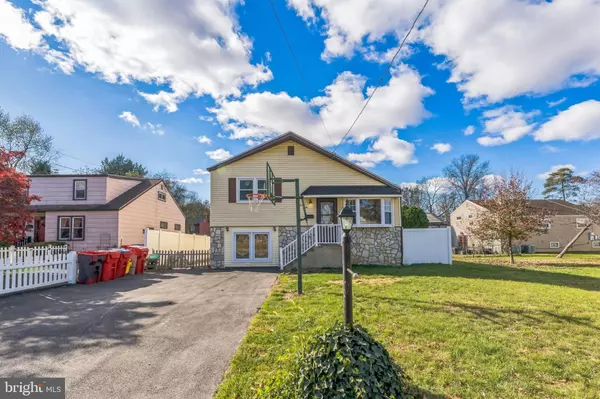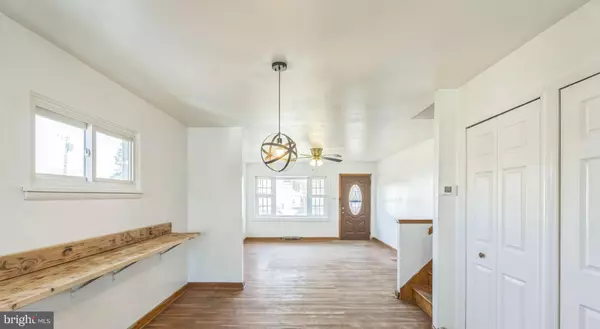
3 Beds
2 Baths
1,280 SqFt
3 Beds
2 Baths
1,280 SqFt
Key Details
Property Type Single Family Home
Sub Type Detached
Listing Status Under Contract
Purchase Type For Sale
Square Footage 1,280 sqft
Price per Sqft $332
Subdivision Speedway
MLS Listing ID PABU2082486
Style Traditional,Split Level
Bedrooms 3
Full Baths 2
HOA Y/N N
Abv Grd Liv Area 1,280
Originating Board BRIGHT
Year Built 1960
Annual Tax Amount $4,163
Tax Year 2024
Lot Size 5,662 Sqft
Acres 0.13
Lot Dimensions 50.00 x 147.00
Property Description
Situated in the Centennial School District, residents benefit from access to quality education at nearby schools, including McDonald Elementary and William Tennent High School, and enjoy proximity to parks, shopping, and dining. The district is well-regarded for its commitment to quality education and has a supportive community atmosphere with strong academic and extracurricular programs.
With some updates within the last 7 years, this home features a modern kitchen with sleek finishes, alongside a freshly renovated bathroom. These updates add both aesthetic appeal and functional convenience. Also with a new roof that was replaced in 2021 for added peace of mind. The basement is an entertainer’s dream! It includes a cozy section with a wood stove, perfect for gatherings, a home office or as an additional guest room. There is also a bar area ideal for hosting game nights. Additionally, there is a separate level in the basement that features a laundry room and a mechanical room, adding both functionality and organization to the home.
Warminster is known for its rich array of parks, including Five Ponds Golf Course and Warminster Community Park. You’ll also find convenient access to local shops, restaurants, and nearby family attractions like the Warminster Township Free Library and nearby regional parks. While this property has great updates, it still needs some TLC, offering the perfect canvas for new owners to bring their vision to life and truly make it their own.
This home is perfect for buyers who see potential in a blend of completed updates and unique spaces that support both everyday life and entertainment. Don’t miss the chance to make this versatile property yours and add your finishing touches to create the home of your dreams!
Your next home awaits!
Location
State PA
County Bucks
Area Warminster Twp (10149)
Zoning R3
Rooms
Other Rooms Dining Room, Bedroom 2, Kitchen, Basement, Bedroom 1, Bathroom 1, Bathroom 3
Basement Full
Interior
Interior Features Ceiling Fan(s), Kitchen - Eat-In
Hot Water Electric
Heating Forced Air
Cooling Central A/C
Flooring Wood, Tile/Brick
Equipment Cooktop, Oven - Self Cleaning, Dishwasher
Appliance Cooktop, Oven - Self Cleaning, Dishwasher
Heat Source Oil
Laundry Basement
Exterior
Exterior Feature Porch(es)
Garage Spaces 4.0
Water Access N
Roof Type Shingle
Accessibility None
Porch Porch(es)
Total Parking Spaces 4
Garage N
Building
Lot Description Level
Story 2
Foundation Block, Concrete Perimeter
Sewer Public Sewer
Water Public
Architectural Style Traditional, Split Level
Level or Stories 2
Additional Building Above Grade, Below Grade
New Construction N
Schools
Elementary Schools Willow Dale
Middle Schools Log College
High Schools William Tennent
School District Centennial
Others
Senior Community No
Tax ID 49-015-216-001-001
Ownership Fee Simple
SqFt Source Estimated
Acceptable Financing FHA, Conventional, FHA 203(k), PHFA
Listing Terms FHA, Conventional, FHA 203(k), PHFA
Financing FHA,Conventional,FHA 203(k),PHFA
Special Listing Condition Standard








