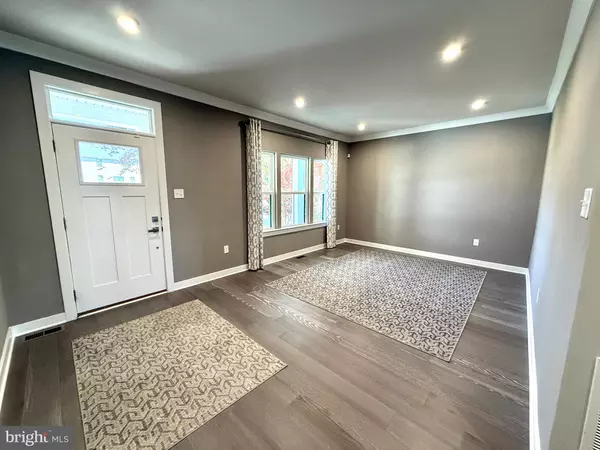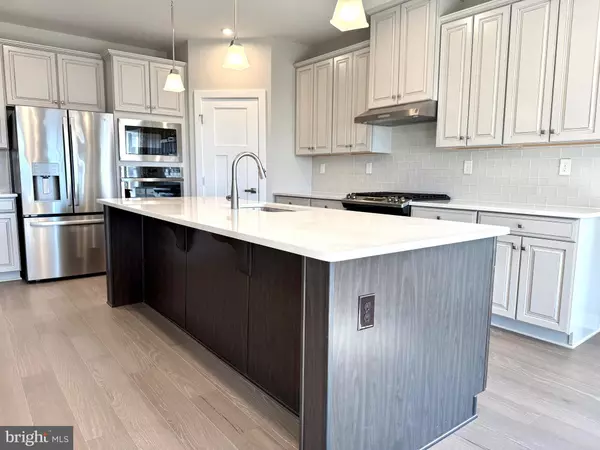
4 Beds
5 Baths
4,020 SqFt
4 Beds
5 Baths
4,020 SqFt
Key Details
Property Type Single Family Home
Sub Type Detached
Listing Status Active
Purchase Type For Rent
Square Footage 4,020 sqft
Subdivision Ashbourne Meadows
MLS Listing ID PAMC2123476
Style Craftsman
Bedrooms 4
Full Baths 4
Half Baths 1
HOA Fees $125/mo
HOA Y/N Y
Abv Grd Liv Area 3,010
Originating Board BRIGHT
Year Built 2021
Lot Size 0.275 Acres
Acres 0.27
Property Description
Location
State PA
County Montgomery
Area Cheltenham Twp (10631)
Zoning RESIDENTIAL
Rooms
Basement Walkout Level, Fully Finished, Heated, Windows
Interior
Interior Features Breakfast Area, Family Room Off Kitchen, Floor Plan - Open, Kitchen - Eat-In, Kitchen - Island, Primary Bath(s), Recessed Lighting, Bathroom - Stall Shower, Bathroom - Tub Shower, Upgraded Countertops, Walk-in Closet(s), Window Treatments, Wood Floors, Carpet, Crown Moldings, Pantry
Hot Water Electric
Heating Forced Air
Cooling Central A/C
Flooring Engineered Wood, Carpet
Fireplaces Number 1
Fireplaces Type Gas/Propane
Inclusions Washer/dryer, refrigerator, basement mini-refrigerator, microwave, dishwasher, stove, oven, curtains with rods, rugs
Equipment Disposal, Dryer, Microwave, Washer, Exhaust Fan, ENERGY STAR Refrigerator, ENERGY STAR Dishwasher, Oven/Range - Gas, Oven - Wall, Extra Refrigerator/Freezer, Water Heater
Fireplace Y
Appliance Disposal, Dryer, Microwave, Washer, Exhaust Fan, ENERGY STAR Refrigerator, ENERGY STAR Dishwasher, Oven/Range - Gas, Oven - Wall, Extra Refrigerator/Freezer, Water Heater
Heat Source Natural Gas
Laundry Upper Floor
Exterior
Exterior Feature Deck(s), Porch(es)
Garage Garage - Front Entry
Garage Spaces 2.0
Utilities Available Electric Available, Natural Gas Available, Sewer Available, Water Available
Amenities Available Common Grounds
Water Access N
Roof Type Shingle,Metal
Accessibility None
Porch Deck(s), Porch(es)
Attached Garage 2
Total Parking Spaces 2
Garage Y
Building
Lot Description Cleared, Front Yard
Story 2
Foundation Other
Sewer Public Septic
Water Public
Architectural Style Craftsman
Level or Stories 2
Additional Building Above Grade, Below Grade
New Construction N
Schools
School District Cheltenham
Others
Pets Allowed Y
HOA Fee Include Snow Removal
Senior Community No
Tax ID 31-00-00688-055
Ownership Other
SqFt Source Estimated
Pets Description Case by Case Basis








