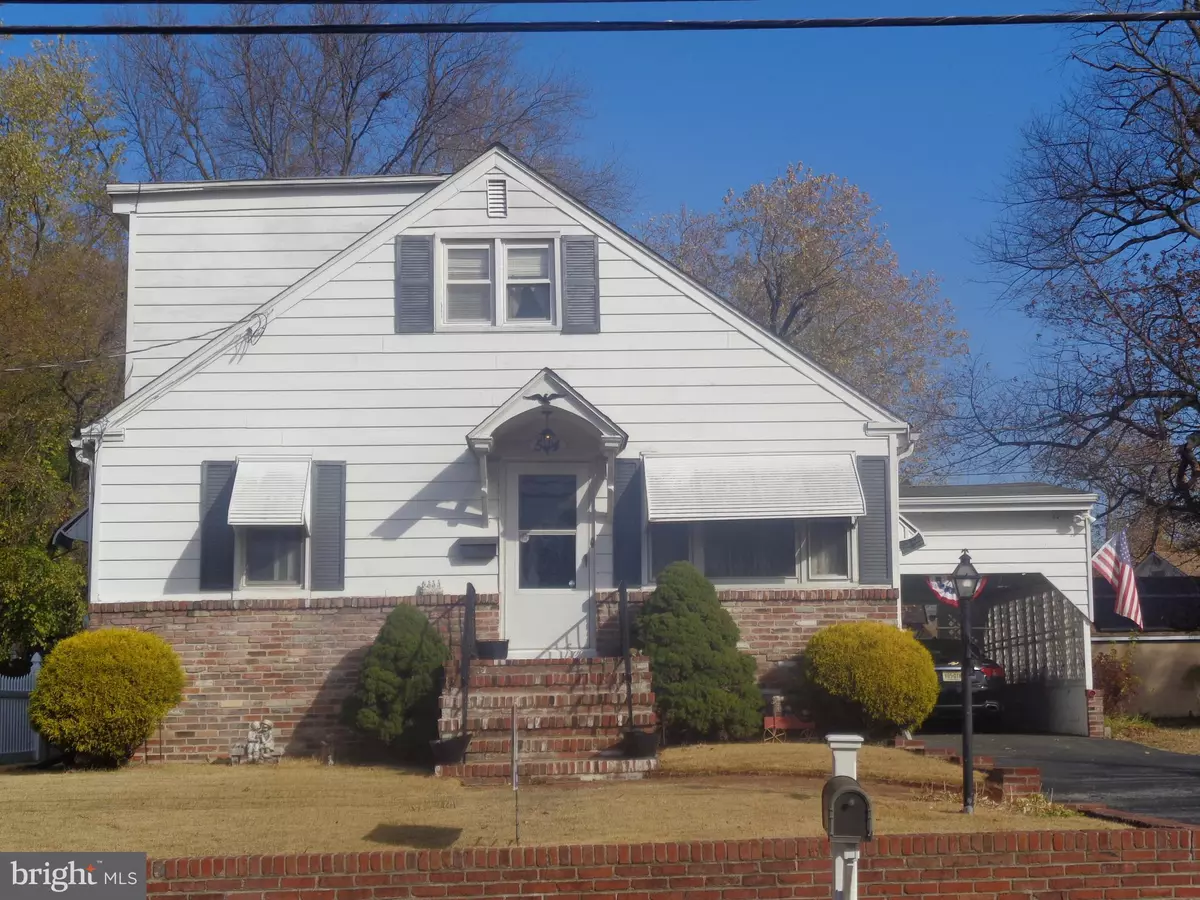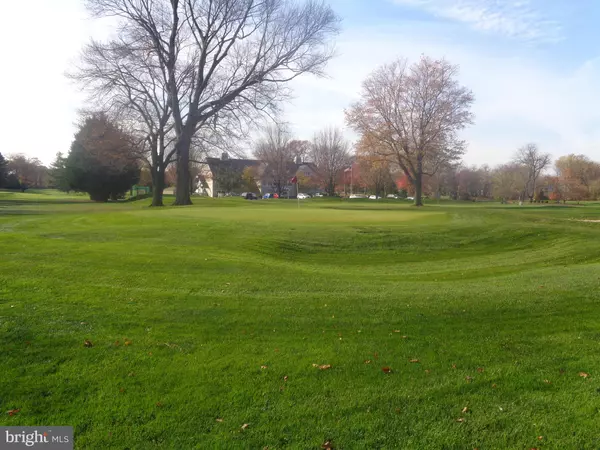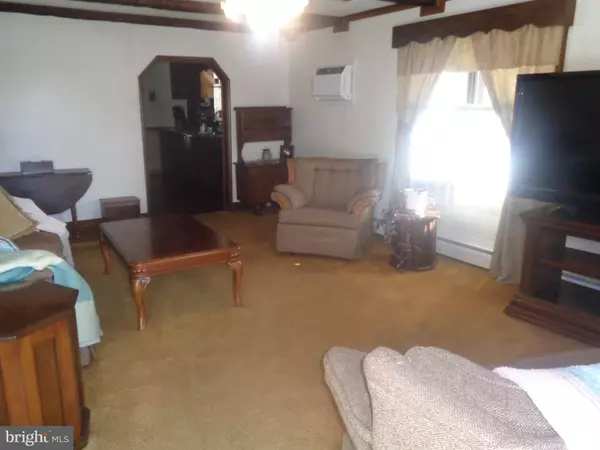
4 Beds
2 Baths
1,784 SqFt
4 Beds
2 Baths
1,784 SqFt
Key Details
Property Type Single Family Home
Sub Type Detached
Listing Status Pending
Purchase Type For Sale
Square Footage 1,784 sqft
Price per Sqft $178
Subdivision Andes Run
MLS Listing ID NJCD2080098
Style Colonial
Bedrooms 4
Full Baths 1
Half Baths 1
HOA Y/N N
Abv Grd Liv Area 1,784
Originating Board BRIGHT
Year Built 1955
Annual Tax Amount $6,571
Tax Year 2023
Lot Size 7,501 Sqft
Acres 0.17
Lot Dimensions 50.00 x 150.00
Property Description
Location
State NJ
County Camden
Area Cherry Hill Twp (20409)
Zoning RESIDENTIAL
Rooms
Other Rooms Living Room, Sitting Room, Bedroom 2, Bedroom 3, Bedroom 4, Kitchen, Family Room, Bedroom 1, Laundry, Recreation Room, Workshop, Hobby Room
Basement Full, Partially Finished, Rear Entrance, Walkout Stairs, Windows, Workshop
Main Level Bedrooms 2
Interior
Interior Features Carpet, Floor Plan - Traditional, Kitchen - Eat-In, Pantry, Primary Bath(s), Wet/Dry Bar, Window Treatments, Wood Floors, Other
Hot Water Natural Gas
Heating Baseboard - Hot Water
Cooling Ceiling Fan(s), Window Unit(s)
Flooring Fully Carpeted
Inclusions washer , dryer, refigerator, shed, remaining furniture
Equipment Dryer - Electric, Oven/Range - Electric, Water Heater
Furnishings Partially
Fireplace N
Window Features Double Hung
Appliance Dryer - Electric, Oven/Range - Electric, Water Heater
Heat Source Natural Gas
Laundry Lower Floor
Exterior
Garage Spaces 5.0
Fence Partially, Rear
Water Access N
View Golf Course
Roof Type Shingle
Accessibility None
Total Parking Spaces 5
Garage N
Building
Lot Description Front Yard, Level, Rear Yard, SideYard(s)
Story 3
Foundation Block
Sewer Public Sewer
Water Public
Architectural Style Colonial
Level or Stories 3
Additional Building Above Grade, Below Grade
Structure Type Dry Wall
New Construction N
Schools
High Schools Cherry Hill High - West
School District Cherry Hill Township Public Schools
Others
Senior Community No
Tax ID 09-00191 01-00011
Ownership Fee Simple
SqFt Source Assessor
Acceptable Financing Cash, Conventional, FHA
Horse Property N
Listing Terms Cash, Conventional, FHA
Financing Cash,Conventional,FHA
Special Listing Condition Standard








