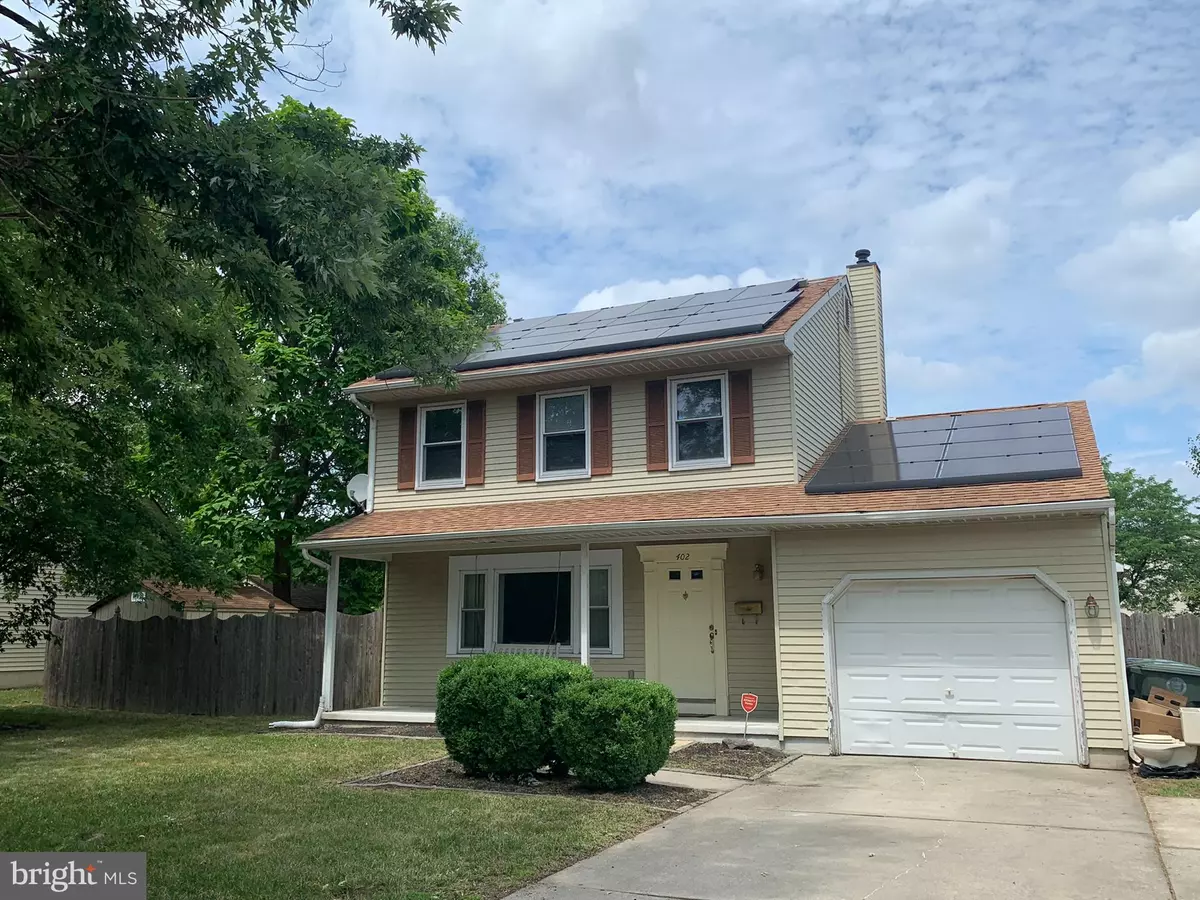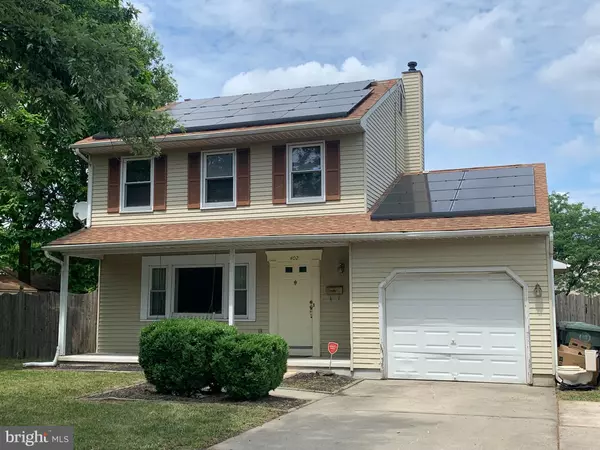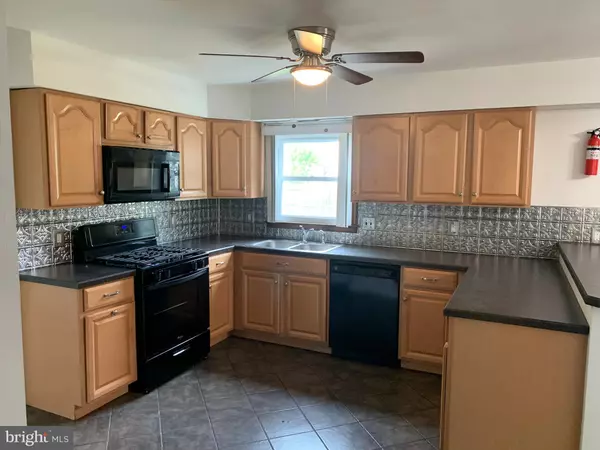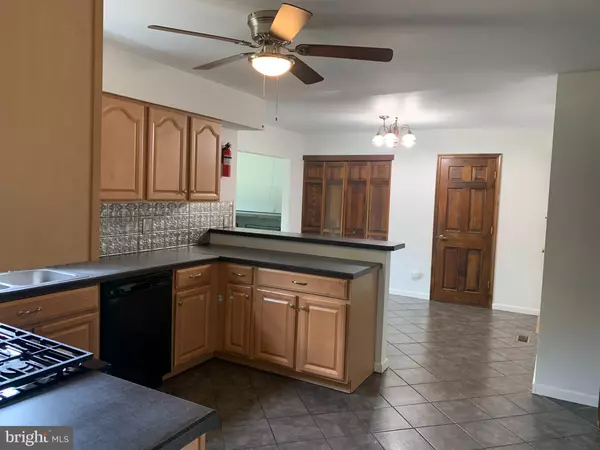
6 Beds
3 Baths
1,647 SqFt
6 Beds
3 Baths
1,647 SqFt
Key Details
Property Type Single Family Home
Sub Type Detached
Listing Status Active
Purchase Type For Rent
Square Footage 1,647 sqft
Subdivision Williamsburg Court
MLS Listing ID NJGL2050060
Style Colonial
Bedrooms 6
Full Baths 2
Half Baths 1
HOA Y/N N
Abv Grd Liv Area 1,647
Originating Board BRIGHT
Year Built 1987
Lot Size 9,583 Sqft
Acres 0.22
Lot Dimensions 0.00 x 0.00
Property Description
Welcome to this expansive 6-bedroom, 2.5-bathroom Colonial-style home, perfectly situated just across from the Rowan University football stadium. This property offers both comfort and convenience, with easy access to major routes, including a 10-minute drive to Inspira Hospital, Route 55, and a major shopping center. Whether you're commuting for work or enjoying local amenities, this home’s prime location has you covered.
Key Features:
6 Bedrooms, 2.5 Baths: Plenty of space for a large family, home office, or guest accommodations.
Solar Panels: Energy-efficient home to help lower your utility costs and support sustainable living.
Spacious Living Areas: Generously-sized rooms, including a cozy living room, formal dining room, and eat-in kitchen—perfect for family gatherings and entertaining.
Fully Fenced Backyard: Enjoy privacy and security in the large, fenced-in yard, ideal for outdoor activities, gardening, or relaxing.
Parking for 6 Vehicles: Includes a garage and driveway space for multiple cars, making parking easy for your entire family or guests.
Prime Location: Walk to the Rowan football stadium, and just minutes from Route 55, shopping centers, restaurants, and Inspira Hospital.
This charming colonial home offers a wonderful balance of space, functionality, and location. Whether you're hosting a game day party, enjoying quiet moments in the backyard, or taking advantage of nearby amenities, this home has it all.
Available for rent July 1, 2025. Don't miss your chance to live in this exceptional home! Contact us for a showing today!
Location
State NJ
County Gloucester
Area Glassboro Boro (20806)
Zoning R2
Rooms
Basement Fully Finished, Full
Main Level Bedrooms 1
Interior
Interior Features Ceiling Fan(s), Dining Area
Hot Water Natural Gas
Heating Forced Air
Cooling Central A/C
Flooring Wood, Fully Carpeted
Inclusions appliances
Equipment Washer, Dryer, Refrigerator, Stove, Microwave, Dishwasher
Furnishings No
Fireplace N
Appliance Washer, Dryer, Refrigerator, Stove, Microwave, Dishwasher
Heat Source Natural Gas
Laundry Main Floor
Exterior
Exterior Feature Deck(s), Porch(es)
Parking Features Garage - Front Entry
Garage Spaces 6.0
Utilities Available Cable TV
Water Access N
Roof Type Pitched,Shingle
Accessibility None
Porch Deck(s), Porch(es)
Road Frontage Boro/Township
Attached Garage 1
Total Parking Spaces 6
Garage Y
Building
Lot Description Level
Story 2
Foundation Brick/Mortar
Sewer Public Sewer
Water Public
Architectural Style Colonial
Level or Stories 2
Additional Building Above Grade, Below Grade
Structure Type Cathedral Ceilings
New Construction N
Schools
School District Glassboro Public Schools
Others
Pets Allowed Y
Senior Community No
Tax ID 06-00389-00002
Ownership Other
SqFt Source Estimated
Horse Property N
Pets Allowed Case by Case Basis








